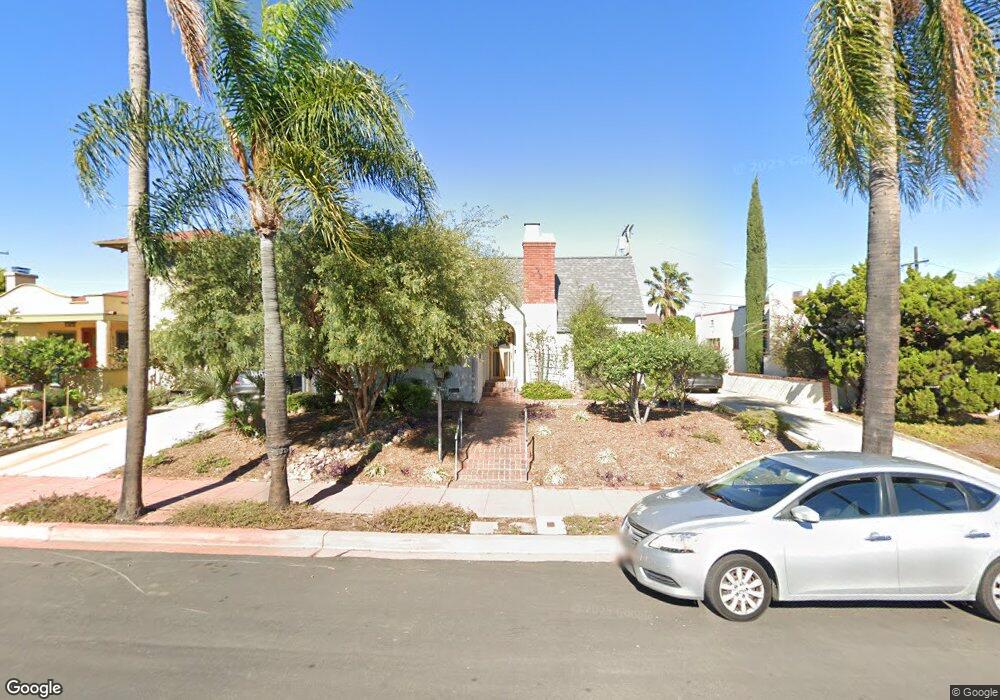3138 Laurel St San Diego, CA 92104
Burlingame NeighborhoodEstimated Value: $1,426,178 - $2,026,000
3
Beds
2
Baths
1,645
Sq Ft
$1,069/Sq Ft
Est. Value
About This Home
This home is located at 3138 Laurel St, San Diego, CA 92104 and is currently estimated at $1,759,045, approximately $1,069 per square foot. 3138 Laurel St is a home located in San Diego County with nearby schools including McKinley Elementary School, Roosevelt International Middle School, and Mcgill School Of Success.
Ownership History
Date
Name
Owned For
Owner Type
Purchase Details
Closed on
Aug 27, 2021
Sold by
Becker Kimberly Jane
Bought by
Becker Kimberly J and The Kimberly J Becker 2004 Tru
Current Estimated Value
Purchase Details
Closed on
Nov 23, 2020
Sold by
Becker Kimberly J
Bought by
Becker Kimberly Jane
Home Financials for this Owner
Home Financials are based on the most recent Mortgage that was taken out on this home.
Original Mortgage
$590,000
Outstanding Balance
$525,016
Interest Rate
2.8%
Mortgage Type
New Conventional
Estimated Equity
$1,234,029
Purchase Details
Closed on
Mar 22, 2018
Sold by
Rawlings John G and Rawlings Jan E
Bought by
Becker Kimberly J
Home Financials for this Owner
Home Financials are based on the most recent Mortgage that was taken out on this home.
Original Mortgage
$579,847
Interest Rate
4.12%
Mortgage Type
Adjustable Rate Mortgage/ARM
Purchase Details
Closed on
Apr 1, 2016
Sold by
Seick Steven A and Taylor Julie C
Bought by
Rawlings John G and Rawlings Jan E
Purchase Details
Closed on
Sep 17, 1996
Sold by
Western H John Iii & Sharon L
Bought by
Seick Steven A and Taylor Julie C
Home Financials for this Owner
Home Financials are based on the most recent Mortgage that was taken out on this home.
Original Mortgage
$193,500
Interest Rate
8.11%
Purchase Details
Closed on
May 20, 1995
Sold by
Western Iii H John and Western Sharon L
Bought by
Western Iii H John and Western Sharon L
Create a Home Valuation Report for This Property
The Home Valuation Report is an in-depth analysis detailing your home's value as well as a comparison with similar homes in the area
Home Values in the Area
Average Home Value in this Area
Purchase History
| Date | Buyer | Sale Price | Title Company |
|---|---|---|---|
| Becker Kimberly J | -- | None Available | |
| Becker Kimberly Jane | -- | First American Title Co | |
| Becker Kimberly J | $1,125,000 | Lawyers Title Company | |
| Rawlings John G | $995,000 | Title 365 | |
| Seick Steven A | $215,000 | Stewart Title Company | |
| Western Iii H John | -- | -- |
Source: Public Records
Mortgage History
| Date | Status | Borrower | Loan Amount |
|---|---|---|---|
| Open | Becker Kimberly Jane | $590,000 | |
| Closed | Becker Kimberly J | $579,847 | |
| Previous Owner | Seick Steven A | $193,500 |
Source: Public Records
Tax History Compared to Growth
Tax History
| Year | Tax Paid | Tax Assessment Tax Assessment Total Assessment is a certain percentage of the fair market value that is determined by local assessors to be the total taxable value of land and additions on the property. | Land | Improvement |
|---|---|---|---|---|
| 2025 | $4,111 | $342,601 | $205,560 | $137,041 |
| 2024 | $4,111 | $336,287 | $201,772 | $134,515 |
| 2023 | $4,180 | $333,159 | $199,895 | $133,264 |
| 2022 | $4,028 | $324,220 | $194,532 | $129,688 |
| 2021 | $3,968 | $324,220 | $194,532 | $129,688 |
| 2020 | $3,718 | $304,522 | $182,713 | $121,809 |
| 2019 | $3,752 | $306,793 | $184,075 | $122,718 |
| 2018 | $3,818 | $320,151 | $192,090 | $128,061 |
| 2017 | $3,893 | $328,066 | $196,839 | $131,227 |
| 2016 | $3,445 | $295,797 | $177,478 | $118,319 |
| 2015 | $2,126 | $183,546 | $119,304 | $64,242 |
| 2014 | $2,188 | $188,039 | $122,225 | $65,814 |
Source: Public Records
Map
Nearby Homes
- 2475 Capitan Ave
- 2429 32nd St
- 2401 Capitan Ave
- 2433 San Marcos Ave
- 3045-49 Juniper St
- 3005 Olive St
- 2211 Bancroft St
- 2748 30th St
- 2950 Nutmeg St
- 2929 32nd St
- 3078 Quince St
- 2735-37 Teresita St
- 2941 Palm St
- 2144 30th St
- 3129 Redwood St
- 3161-63 Redwood St
- 2126-34 30th St
- 2122 30th St
- 3124-26 32nd St
- 1919 33rd St
