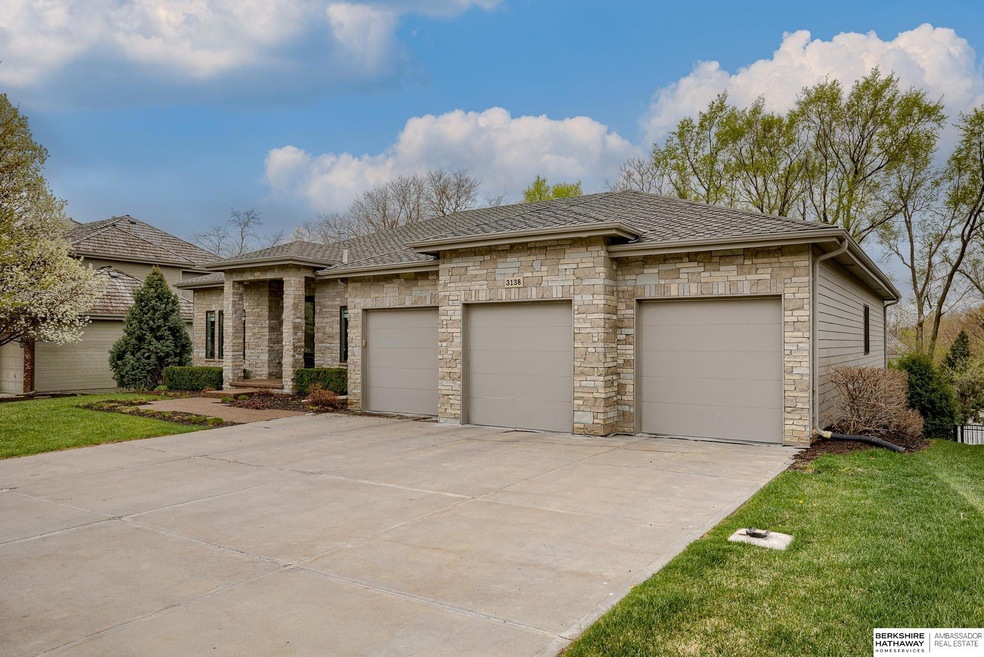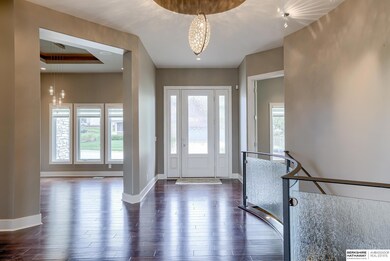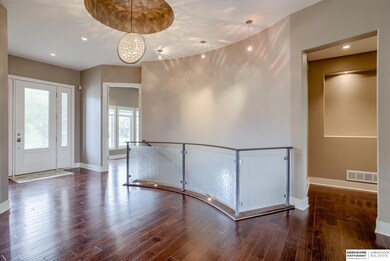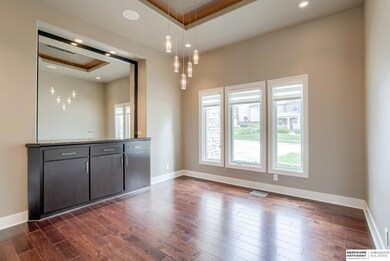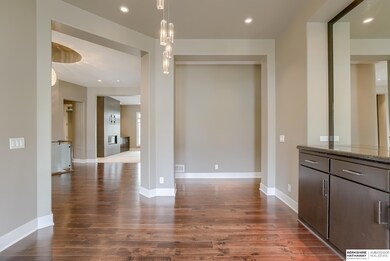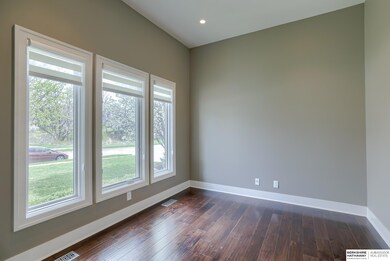
Highlights
- Spa
- Ranch Style House
- Cathedral Ceiling
- Covered Deck
- Engineered Wood Flooring
- Whirlpool Bathtub
About This Home
As of September 2024This stunning home in the desirable Huntington Park neighborhood is a must-see! With 4 bedrooms & 3 bathrooms, this spacious & inviting floor plan provides plenty of space for both relaxation & entertainment. As soon as you step inside, you'll fall in love w/ the high ceilings, beautiful hardwood floors, & natural light streaming in from the large windows. The main floor features a formal dining room, a cozy living room w/ a grand fireplace, and an eat-in kitchen w/ SS appliances, granite countertops, & a large kitchen island. You'll find the luxurious owner's suite, complete w/ a walk-in closet, dual vanities, and a jetted tub. Three additional bedrooms & two full bathrooms provide plenty of space for a growing family or overnight guests. The finished basement offers even more room to play, w/ a large family room, full bar, & ample storage space. This property has mature trees & fenced yard. Conveniently located near schools, parks, & shopping, this incredible home won't last long
Last Agent to Sell the Property
BHHS Ambassador Real Estate License #20080031 Listed on: 04/21/2023

Home Details
Home Type
- Single Family
Est. Annual Taxes
- $11,181
Year Built
- Built in 2013
Lot Details
- 0.27 Acre Lot
- Lot Dimensions are 85 x 135.48
- Cul-De-Sac
- Property is Fully Fenced
- Aluminum or Metal Fence
- Sprinkler System
HOA Fees
- $29 Monthly HOA Fees
Parking
- 3 Car Attached Garage
- Garage Door Opener
Home Design
- Ranch Style House
- Composition Roof
- Concrete Perimeter Foundation
- Stone
Interior Spaces
- Wet Bar
- Cathedral Ceiling
- Ceiling Fan
- Window Treatments
- Great Room with Fireplace
- Formal Dining Room
- Home Security System
Kitchen
- Convection Oven
- Cooktop
- Microwave
- Dishwasher
- Disposal
Flooring
- Engineered Wood
- Wall to Wall Carpet
- Ceramic Tile
Bedrooms and Bathrooms
- 4 Bedrooms
- Walk-In Closet
- 2 Full Bathrooms
- Dual Sinks
- Whirlpool Bathtub
- Shower Only
- Spa Bath
Partially Finished Basement
- Walk-Out Basement
- Basement Windows
Outdoor Features
- Spa
- Covered Deck
- Patio
- Porch
Schools
- Picotte Elementary School
- Buffett Middle School
- Burke High School
Utilities
- Humidifier
- Forced Air Heating and Cooling System
- Heating System Uses Gas
Community Details
- Association fees include common area maintenance
- Huntington Park Subdivision
Listing and Financial Details
- Assessor Parcel Number 1405591961
Ownership History
Purchase Details
Home Financials for this Owner
Home Financials are based on the most recent Mortgage that was taken out on this home.Purchase Details
Home Financials for this Owner
Home Financials are based on the most recent Mortgage that was taken out on this home.Purchase Details
Home Financials for this Owner
Home Financials are based on the most recent Mortgage that was taken out on this home.Purchase Details
Purchase Details
Home Financials for this Owner
Home Financials are based on the most recent Mortgage that was taken out on this home.Purchase Details
Purchase Details
Similar Homes in the area
Home Values in the Area
Average Home Value in this Area
Purchase History
| Date | Type | Sale Price | Title Company |
|---|---|---|---|
| Warranty Deed | $673,000 | Rts Title | |
| Warranty Deed | $689,000 | Ambassador Title | |
| Warranty Deed | $556,870 | Charter Title & Escrow Svcs | |
| Warranty Deed | $520,000 | Ambassador Title Services | |
| Warranty Deed | $320,000 | None Available | |
| Warranty Deed | $50,000 | None Available | |
| Warranty Deed | $50,000 | None Available |
Mortgage History
| Date | Status | Loan Amount | Loan Type |
|---|---|---|---|
| Open | $538,000 | New Conventional | |
| Previous Owner | $654,550 | New Conventional | |
| Previous Owner | $421,000 | New Conventional | |
| Previous Owner | $438,000 | Adjustable Rate Mortgage/ARM | |
| Previous Owner | $100,000 | Credit Line Revolving | |
| Previous Owner | $50,000 | Credit Line Revolving | |
| Previous Owner | $320,000 | Purchase Money Mortgage |
Property History
| Date | Event | Price | Change | Sq Ft Price |
|---|---|---|---|---|
| 09/24/2024 09/24/24 | Sold | $672,500 | -2.5% | $148 / Sq Ft |
| 08/31/2024 08/31/24 | Pending | -- | -- | -- |
| 08/27/2024 08/27/24 | For Sale | $690,000 | +0.1% | $152 / Sq Ft |
| 05/18/2023 05/18/23 | Sold | $689,000 | -1.4% | $150 / Sq Ft |
| 05/06/2023 05/06/23 | Pending | -- | -- | -- |
| 05/01/2023 05/01/23 | Price Changed | $699,000 | -3.6% | $152 / Sq Ft |
| 04/21/2023 04/21/23 | For Sale | $725,000 | -- | $158 / Sq Ft |
Tax History Compared to Growth
Tax History
| Year | Tax Paid | Tax Assessment Tax Assessment Total Assessment is a certain percentage of the fair market value that is determined by local assessors to be the total taxable value of land and additions on the property. | Land | Improvement |
|---|---|---|---|---|
| 2023 | $12,062 | $571,700 | $64,900 | $506,800 |
| 2022 | $11,181 | $523,800 | $64,900 | $458,900 |
| 2021 | $9,605 | $453,800 | $64,900 | $388,900 |
| 2020 | $9,716 | $453,800 | $64,900 | $388,900 |
| 2019 | $9,744 | $453,800 | $64,900 | $388,900 |
| 2018 | $7,904 | $367,600 | $64,900 | $302,700 |
| 2017 | $10,278 | $367,600 | $64,900 | $302,700 |
| 2016 | $10,278 | $479,000 | $71,200 | $407,800 |
| 2015 | $10,782 | $447,600 | $66,500 | $381,100 |
| 2014 | $10,782 | $447,600 | $66,500 | $381,100 |
Agents Affiliated with this Home
-
Lorena Manfredi

Seller's Agent in 2024
Lorena Manfredi
Better Homes and Gardens R.E.
(402) 960-1584
35 Total Sales
-
Sallie Elliott

Seller's Agent in 2023
Sallie Elliott
BHHS Ambassador Real Estate
(402) 630-5953
213 Total Sales
-
Diane Hughes

Buyer's Agent in 2023
Diane Hughes
BHHS Ambassador Real Estate
(402) 218-7489
379 Total Sales
Map
Source: Great Plains Regional MLS
MLS Number: 22308122
APN: 0559-1961-14
- 3217 N 159th St
- 3228 N 159th Ave
- 2644 N 160th Ave
- 2615 N 157th St
- 15322 Binney St
- 15819 Lake St
- 15752 Grant Cir
- 15921 Lake St
- 16214 Erskine Cir
- 15212 Emmet St
- 16310 Sherwood Ave
- 15134 Sherwood Ave
- 16325 Erskine St
- 15931 Yates St
- 2704 N 150th Ave
- 16426 Sherwood Ave
- 16269 Manderson St
- 15532 Parker St
- 16548 Wirt St
- 4017 N 156th Ave
