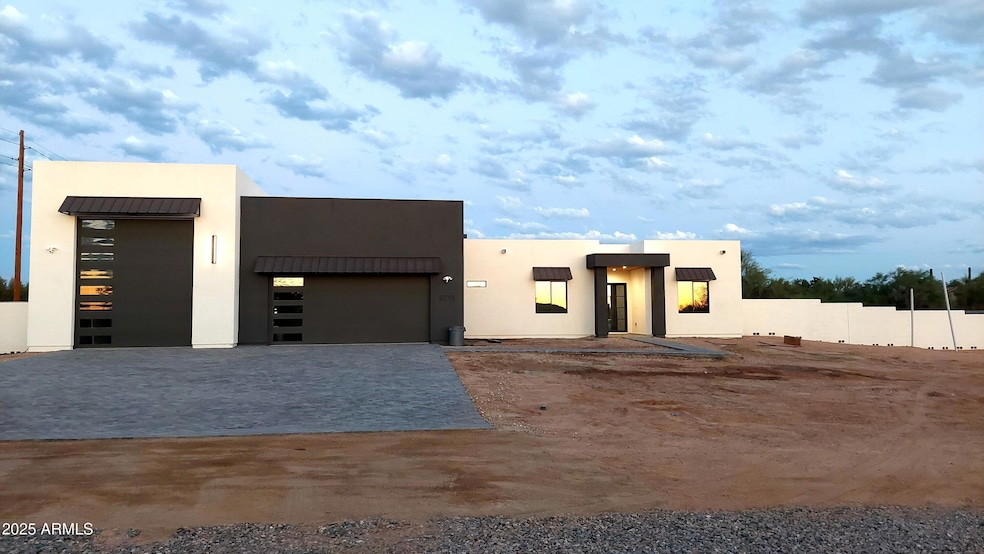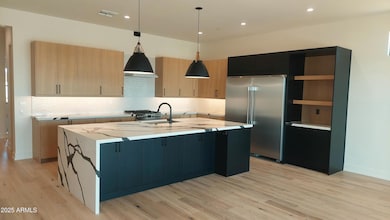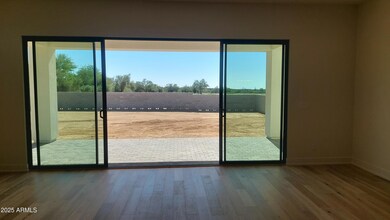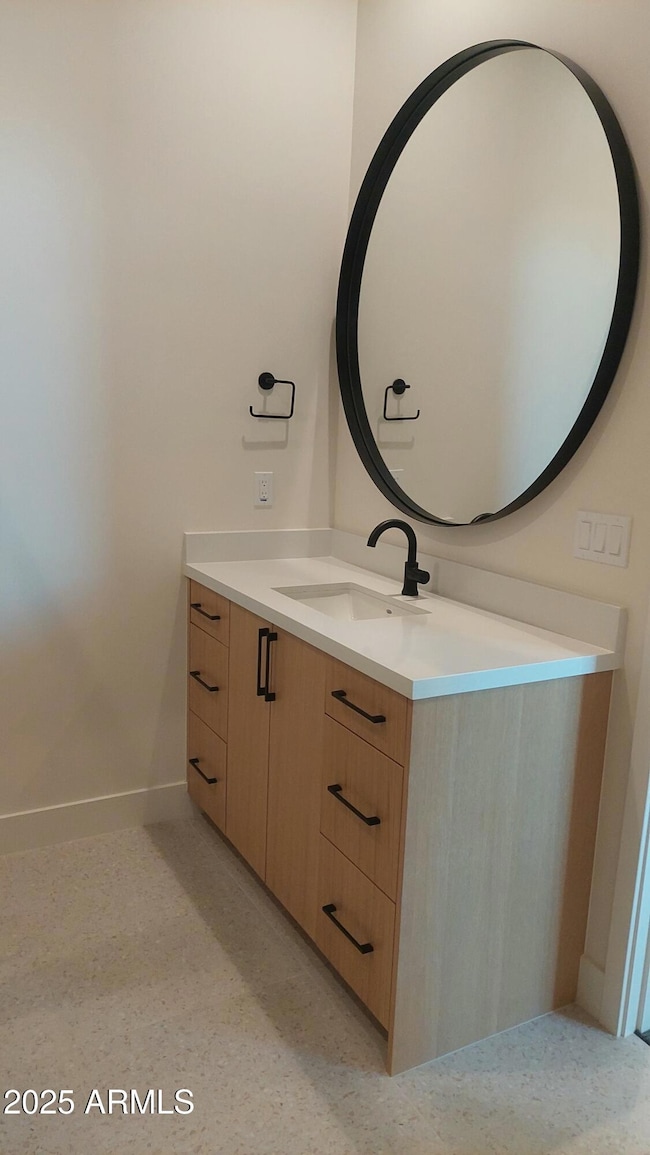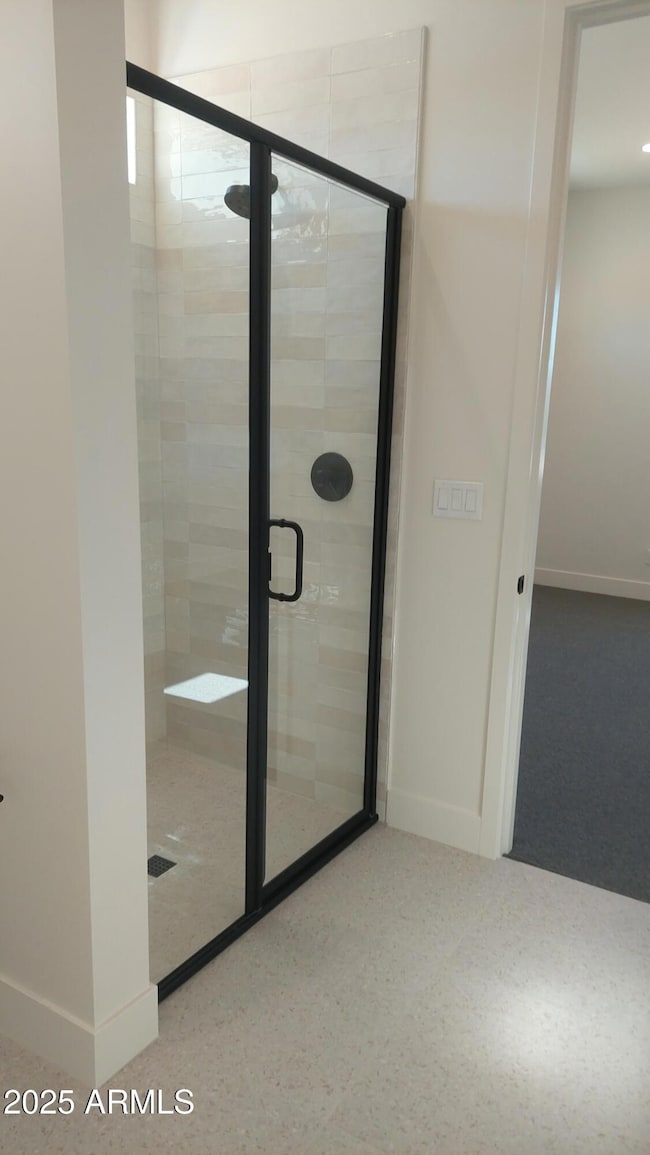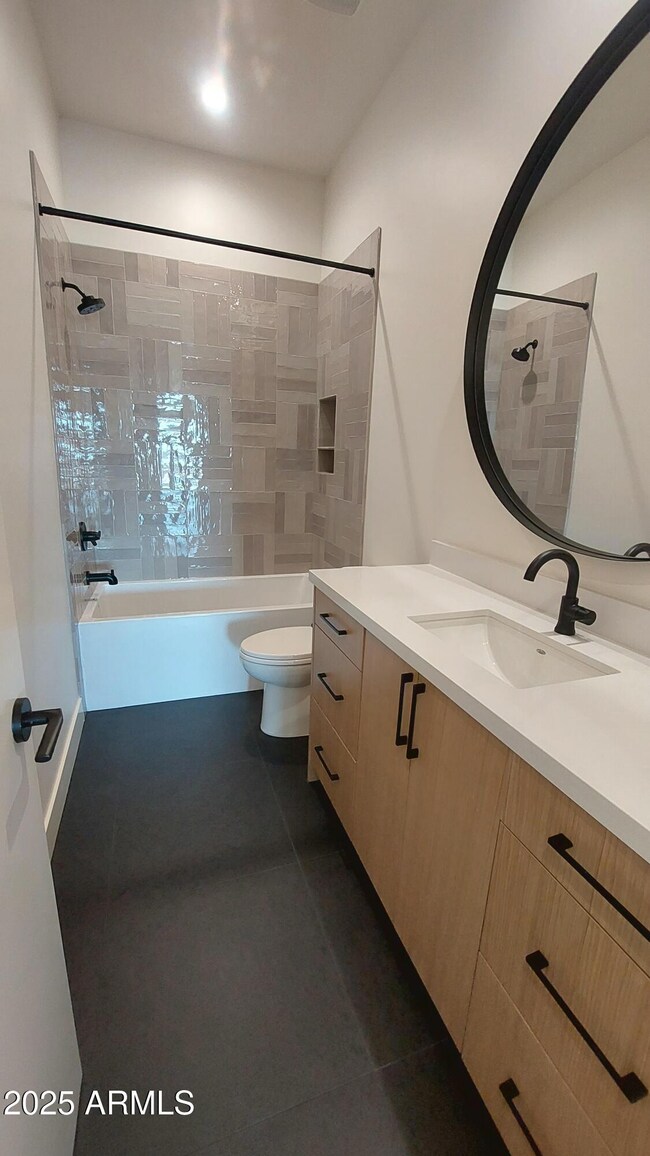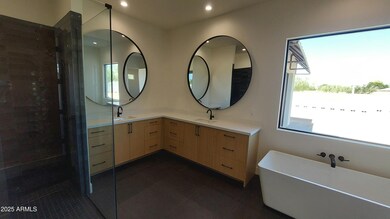31383 N 57th Place Cave Creek, AZ 85331
Lone Mountain NeighborhoodEstimated payment $9,539/month
Highlights
- Horses Allowed On Property
- RV Garage
- No HOA
- Lone Mountain Elementary School Rated A-
- Wood Flooring
- Walk-In Pantry
About This Home
NEW CONSTRUCTION - Boutique community of only five homes. Nearly complete. 3273 sq ft residence w/3car garage & RV garage on over 1 acre w/no HOA. Open -concept floor plan is perfect for the active family. Entrance hall leads to open Great Room/Dining Room with gas fireplace and Chef's Kitchen with walk-in Pantry, quartz counters, S/S appliances, and an amazing island/breakfast bar. Large Primary Suite w/spa Bath w/double vanities, and large walk-in complete w/built-ins. 2 guest bedrooms are en-suite, plus Den and guest Bath. Design of the house creates a desired N/S exposure. Interiors by award winning Dwelling Design.
Listing Agent
Keller Williams Realty Sonoran Living License #SA529308000 Listed on: 10/10/2025

Home Details
Home Type
- Single Family
Est. Annual Taxes
- $681
Year Built
- Built in 2024
Lot Details
- 1 Acre Lot
- Desert faces the front and back of the property
- Block Wall Fence
- Artificial Turf
- Front and Back Yard Sprinklers
- Sprinklers on Timer
Parking
- 5 Car Direct Access Garage
- 4 Open Parking Spaces
- RV Garage
Home Design
- Wood Frame Construction
- Spray Foam Insulation
- Cellulose Insulation
- Tile Roof
- Low Volatile Organic Compounds (VOC) Products or Finishes
- Stucco
Interior Spaces
- 3,273 Sq Ft Home
- 1-Story Property
- Ceiling height of 9 feet or more
- Gas Fireplace
- Double Pane Windows
- ENERGY STAR Qualified Windows
- Tinted Windows
- Family Room with Fireplace
- Security System Owned
- Washer and Dryer Hookup
Kitchen
- Breakfast Bar
- Walk-In Pantry
- Built-In Microwave
Flooring
- Wood
- Carpet
- Tile
Bedrooms and Bathrooms
- 3 Bedrooms
- Primary Bathroom is a Full Bathroom
- 4 Bathrooms
- Dual Vanity Sinks in Primary Bathroom
- Low Flow Plumbing Fixtures
- Bathtub With Separate Shower Stall
Eco-Friendly Details
- ENERGY STAR/CFL/LED Lights
- ENERGY STAR Qualified Equipment for Heating
- Mechanical Fresh Air
Schools
- Lone Mountain Elementary School
- Sonoran Trails Middle School
- Cactus Shadows High School
Utilities
- Ducts Professionally Air-Sealed
- Zoned Heating and Cooling System
- Septic Tank
- High Speed Internet
Additional Features
- No Interior Steps
- Patio
- Horses Allowed On Property
Community Details
- No Home Owners Association
- Association fees include no fees
- Built by D & D Homes, Inc
Listing and Financial Details
- Tax Lot 2
- Assessor Parcel Number 211-45-323
Map
Home Values in the Area
Average Home Value in this Area
Property History
| Date | Event | Price | List to Sale | Price per Sq Ft |
|---|---|---|---|---|
| 10/10/2025 10/10/25 | For Sale | $1,799,000 | -- | $550 / Sq Ft |
Source: Arizona Regional Multiple Listing Service (ARMLS)
MLS Number: 6932244
- 31388 N 57th Place
- 31334 N 57th Place
- 31331 N 57th Place
- 31xxx N 57th Terrace
- 31055 N 56th St
- 31048 N 56th St
- 5768 E Rancho Caliente Dr
- 5713 E Rancho Caliente Dr
- 5721 E Rancho Caliente Dr
- 5720 E Lowden Rd
- Plan 7024 at The Reserves at Lone Mountain
- Plan 7023 at The Reserves at Lone Mountain
- Plan 7022 at The Reserves at Lone Mountain
- 31709 N 55th Way
- 31320 N 54th Place
- 31710 N 55th Place
- 5426 E Calle de Baca
- 6017 E Rancho Del Oro Dr
- 5501 E Calle Del Sol
- 5506 E Calle Del Sol
- 5824 E Montgomery Rd
- 5410 E Calle de Las Estrellas
- 6119 E Lowden Rd Unit ID1255442P
- 31500 N 49th Way Unit ID1255443P
- 5940 E Bramble Berry Ln
- 5447 E Ron Rico Rd
- 5152 E Desert Forest Trail
- 6237 E Bramble Berry Ln
- 6128 E Duane Ln
- 5100 E Rancho Paloma Dr Unit 2041
- 5100 E Rancho Paloma Dr Unit 2070
- 5100 E Rancho Paloma Dr Unit 1076
- 6708 E Calle de Las Estrellas Rd Unit ID1303245P
- 6033 E Smokehouse Trail
- 6039 E Skinner Dr
- 31215 N 45th St
- 33212 N 61st Place
- 4728 E Ron Rico Rd
- 29641 N 67th St
- 6335 E Marioca Cir
