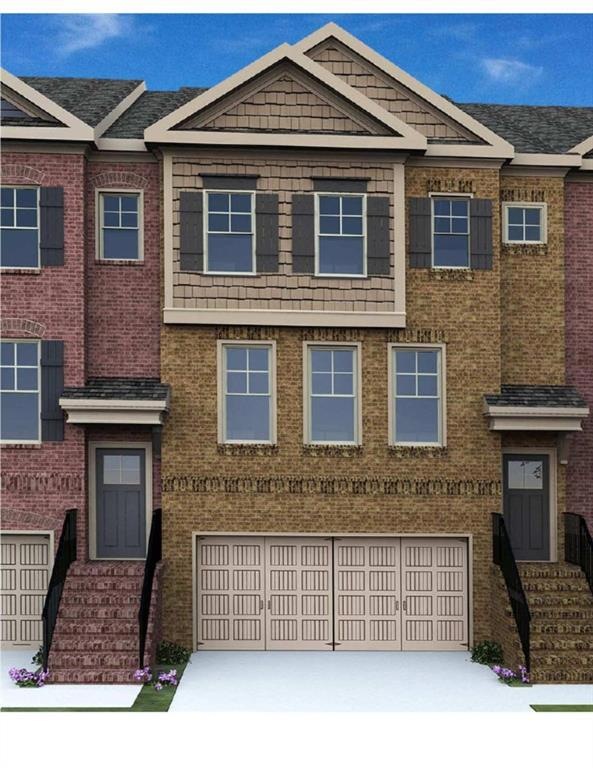
$420,000
- 3 Beds
- 3.5 Baths
- 2,376 Sq Ft
- 3857 Felton Hill Rd SW
- Unit 9
- Smyrna, GA
Exceptional End-Unit Townhome in Veranda at Barnes Mill! Welcome to this meticulously upgraded end-unit townhome in the highly desirable Veranda at Barnes Mill community. This three-level residence offers a harmonious blend of comfort, style, and convenience, making it the perfect place to call home. Boasting 3 bedrooms and 3.5 bathrooms, this home provides ample space for both relaxation and
Tracy Mazyck Keller Williams Atlanta Perimeter
