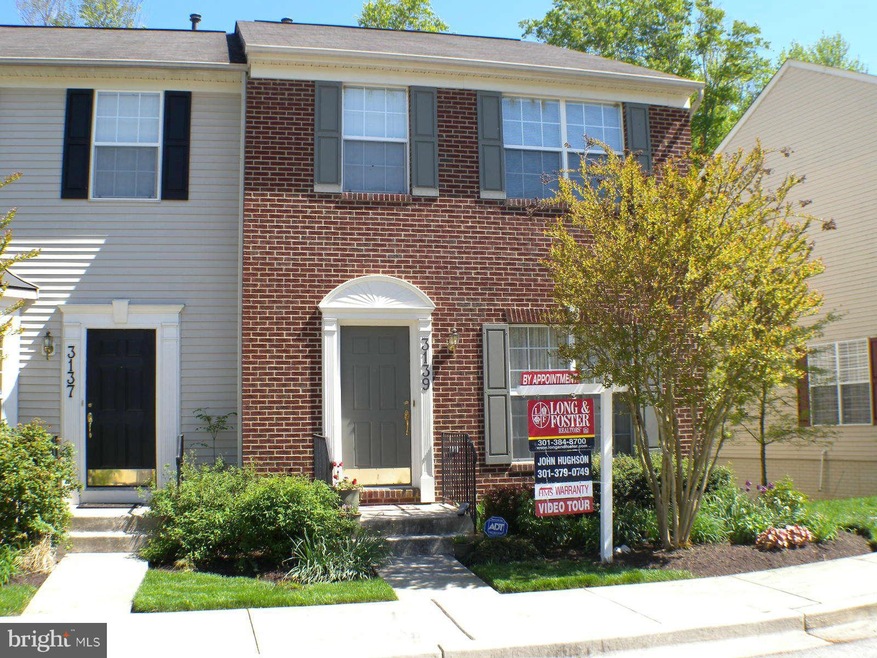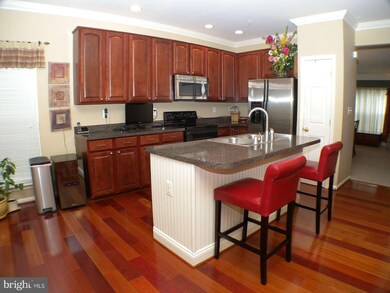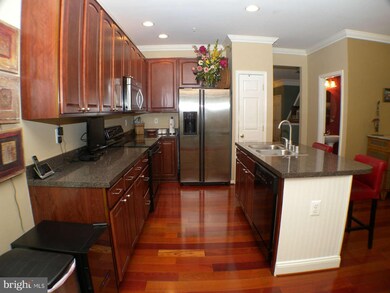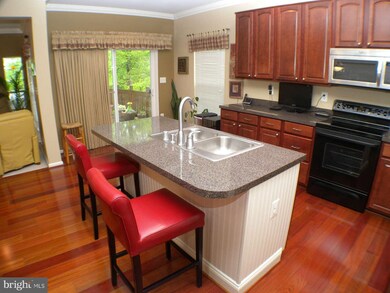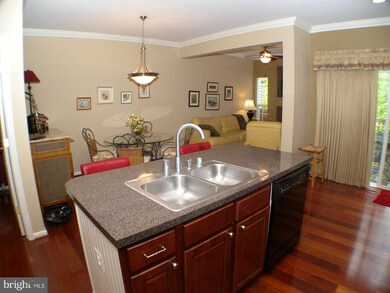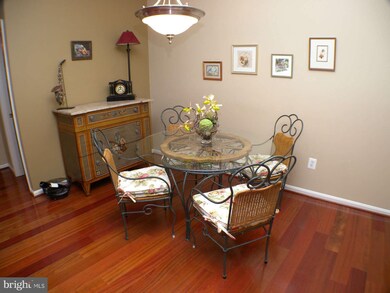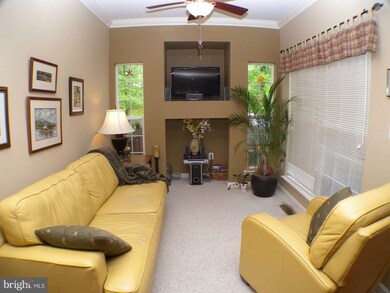
3139 Galaxy Way Laurel, MD 20724
Maryland City NeighborhoodHighlights
- Open Floorplan
- Deck
- Vaulted Ceiling
- Colonial Architecture
- Premium Lot
- Backs to Trees or Woods
About This Home
As of March 2023multiple offers presented. MASSIVE END OF GROUP LUXURY TH! GOURMET EAT-IN KIT W/SS APPL,ISLAND,BREAKFST AREA+FAM RM.GLEAMING CHERRY HARDWOODS! PRIVATE OWNER SUITE W/FULLBA-SOAK TUB/SEP SHWR/DUAL SINKS,W/I CLST,VAULTD CEIL. W/O UNFIN BSMNT HAS R/I FOR FBA. CUSTOM DECK BACKS TO DEEP WOODS!WARRANTY!
Townhouse Details
Home Type
- Townhome
Est. Annual Taxes
- $3,829
Year Built
- Built in 2003
Lot Details
- 1 Common Wall
- No Through Street
- Backs to Trees or Woods
- Historic Home
- Property is in very good condition
HOA Fees
- $60 Monthly HOA Fees
Home Design
- Colonial Architecture
- Brick Exterior Construction
Interior Spaces
- Property has 3 Levels
- Open Floorplan
- Crown Molding
- Vaulted Ceiling
- Ceiling Fan
- Recessed Lighting
- Double Pane Windows
- Window Treatments
- Window Screens
- Sliding Doors
- Insulated Doors
- Six Panel Doors
- Entrance Foyer
- Family Room
- Living Room
- Dining Room
- Wood Flooring
- Home Security System
Kitchen
- Eat-In Kitchen
- Electric Oven or Range
- Self-Cleaning Oven
- Microwave
- Ice Maker
- Dishwasher
- Kitchen Island
- Disposal
Bedrooms and Bathrooms
- 3 Bedrooms
- En-Suite Primary Bedroom
- En-Suite Bathroom
- 2.5 Bathrooms
Laundry
- Laundry Room
- Dryer
- Washer
Unfinished Basement
- Walk-Out Basement
- Basement Fills Entire Space Under The House
- Connecting Stairway
- Rear Basement Entry
- Sump Pump
Parking
- Parking Space Number Location: 60/61
- 2 Assigned Parking Spaces
Outdoor Features
- Deck
Utilities
- Forced Air Heating and Cooling System
- Natural Gas Water Heater
Listing and Financial Details
- Home warranty included in the sale of the property
- Tax Lot 24
- Assessor Parcel Number 020467590213000
- $240 Front Foot Fee per year
Community Details
Overview
- Association fees include pool(s), road maintenance
- Russett Subdivision
Amenities
- Day Care Facility
- Common Area
- Community Library
Recreation
- Tennis Courts
- Volleyball Courts
- Community Pool
Security
- Carbon Monoxide Detectors
- Fire and Smoke Detector
- Fire Sprinkler System
Ownership History
Purchase Details
Home Financials for this Owner
Home Financials are based on the most recent Mortgage that was taken out on this home.Purchase Details
Home Financials for this Owner
Home Financials are based on the most recent Mortgage that was taken out on this home.Purchase Details
Map
Home Values in the Area
Average Home Value in this Area
Purchase History
| Date | Type | Sale Price | Title Company |
|---|---|---|---|
| Deed | $445,000 | Elite Home Title | |
| Deed | $308,000 | None Available | |
| Deed | $251,065 | -- |
Mortgage History
| Date | Status | Loan Amount | Loan Type |
|---|---|---|---|
| Previous Owner | $178,500 | New Conventional | |
| Previous Owner | $221,600 | Stand Alone Second | |
| Closed | -- | No Value Available |
Property History
| Date | Event | Price | Change | Sq Ft Price |
|---|---|---|---|---|
| 03/14/2023 03/14/23 | Sold | $445,000 | 0.0% | $164 / Sq Ft |
| 02/16/2023 02/16/23 | Pending | -- | -- | -- |
| 02/15/2023 02/15/23 | Off Market | $445,000 | -- | -- |
| 02/10/2023 02/10/23 | For Sale | $399,000 | +29.5% | $147 / Sq Ft |
| 06/17/2013 06/17/13 | Sold | $308,000 | 0.0% | $169 / Sq Ft |
| 05/03/2013 05/03/13 | Pending | -- | -- | -- |
| 04/30/2013 04/30/13 | For Sale | $308,000 | -- | $169 / Sq Ft |
Tax History
| Year | Tax Paid | Tax Assessment Tax Assessment Total Assessment is a certain percentage of the fair market value that is determined by local assessors to be the total taxable value of land and additions on the property. | Land | Improvement |
|---|---|---|---|---|
| 2024 | $4,787 | $396,667 | $0 | $0 |
| 2023 | $4,457 | $369,933 | $0 | $0 |
| 2022 | $3,963 | $343,200 | $130,000 | $213,200 |
| 2021 | $7,875 | $340,733 | $0 | $0 |
| 2020 | $3,872 | $338,267 | $0 | $0 |
| 2019 | $3,850 | $335,800 | $130,000 | $205,800 |
| 2018 | $3,316 | $327,067 | $0 | $0 |
| 2017 | $3,576 | $318,333 | $0 | $0 |
| 2016 | -- | $309,600 | $0 | $0 |
| 2015 | -- | $309,600 | $0 | $0 |
| 2014 | -- | $309,600 | $0 | $0 |
About the Listing Agent

Press release January 24, 2025 from Baltimore Real Producers:
Once AGAIN John Hughson has earned his ranking within the Top 500 Real Estate agents in all of Central Maryland out of over 12,000 agents! This places John in the top 4% of real estate professionals in the entire region!
For immediate release, July 26, 2024: Once AGAIN, John Hughson has been recognized by Baltimore Magazine as “TOP AGENT” for 2024.
I bring to my work ambitious aims to guide my clients successfully
John's Other Listings
Source: Bright MLS
MLS Number: 1003483724
APN: 04-675-90213000
- 3206 Shadow Park Dr
- 3553 Carriage Walk Ln Unit 75
- 3529 Carriage Walk Ln Unit 63
- 8307 Frostwood Dr
- 3517 Piney Woods Place Unit E204
- 115 Bramblebush Ln
- 217 Sycamore Ridge Rd
- 3410 Bitterwood Place Unit H204
- 3402 Bitterwood Place Unit B202
- 3408 Littleleaf Place
- 3009 Spice Bush Rd
- 3022 Old Channel Rd
- 3109 River Bend Ct Unit D204
- 3107 River Bend Ct
- 1206 Crested Wood Dr
- 1202 Crested Wood Dr
- 2104 Foxglove Ln
- 1356 Crested Wood Dr
- 1354 Crested Wood Dr Dr
- 3544 Forest Haven Dr
