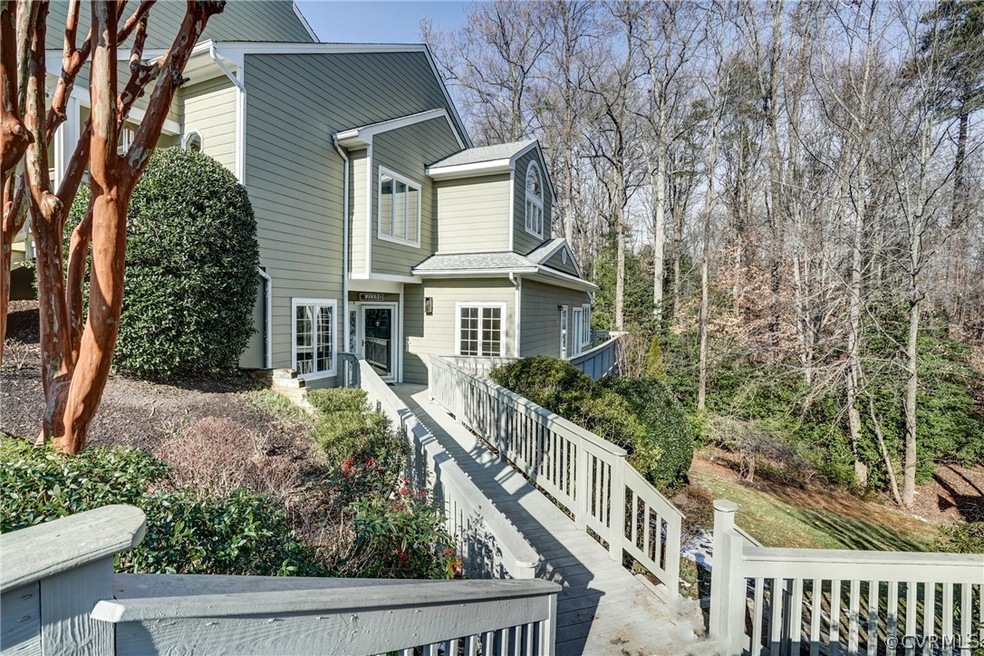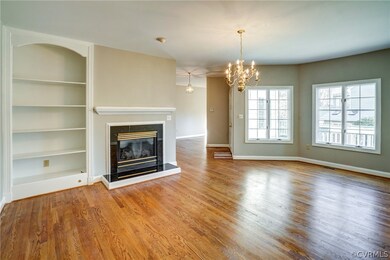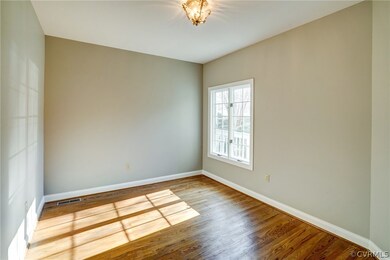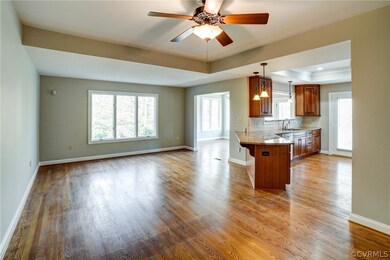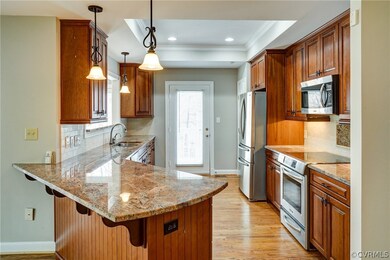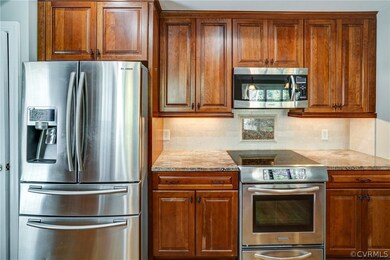
3139 Stony Point Rd Unit UE Richmond, VA 23235
Stony Point NeighborhoodEstimated Value: $453,000 - $470,000
Highlights
- 22.01 Acre Lot
- Clubhouse
- Cathedral Ceiling
- Open High School Rated A+
- Contemporary Architecture
- Wood Flooring
About This Home
As of March 2022One floor living available in the desirable Bluffs community. Unit is open and spacious with pretty private views from almost every room and hardwood floors in most rooms. Kitchen was recently renovated and has granite countertops, under counter lighting, slide in stove, built in mw, ss appliances, pantry, breakfast bar and more. Kitchen opens to the eat in area and the family room which flows into the sunroom. There is a perfect spot for that home office with hardwood floors and casement windows. Primary bedroom is huge with en-suite bath and large walk in closet, nice private view too. 2nd bedroom has double closets and private view. Living room has gas fireplace and built -ins...nice place to cozy up and read a book. Two additional rooms are flex space...could be media room and game room, work out room....endless possibilities. This home has been freshly painted and has new carpet in flex space rooms. The Bluffs are conveniently located close to Trader Joes and restaurants. Exterior maintenance is taken care by the HOA. Just move in and enjoy!
Last Agent to Sell the Property
Long & Foster REALTORS License #0225021378 Listed on: 02/01/2022

Property Details
Home Type
- Condominium
Est. Annual Taxes
- $3,732
Year Built
- Built in 1995
Lot Details
- 22
HOA Fees
- $490 Monthly HOA Fees
Home Design
- Contemporary Architecture
- Brick Exterior Construction
- Frame Construction
- Composition Roof
- HardiePlank Type
Interior Spaces
- 2,365 Sq Ft Home
- 1-Story Property
- Built-In Features
- Bookcases
- Tray Ceiling
- Cathedral Ceiling
- Ceiling Fan
- Recessed Lighting
- Gas Fireplace
- Sliding Doors
- Crawl Space
Kitchen
- Eat-In Kitchen
- Oven
- Electric Cooktop
- Microwave
- Dishwasher
- Granite Countertops
- Disposal
Flooring
- Wood
- Partially Carpeted
- Tile
Bedrooms and Bathrooms
- 2 Bedrooms
- En-Suite Primary Bedroom
- Walk-In Closet
- 2 Full Bathrooms
Outdoor Features
- Front Porch
Schools
- Fisher Elementary School
- Thompson Middle School
- Huguenot High School
Utilities
- Forced Air Heating and Cooling System
- Heating System Uses Natural Gas
- Water Heater
Listing and Financial Details
- Assessor Parcel Number C001-0891-192
Community Details
Overview
- Bluffs Condo Subdivision
Amenities
- Clubhouse
Recreation
- Park
Ownership History
Purchase Details
Purchase Details
Home Financials for this Owner
Home Financials are based on the most recent Mortgage that was taken out on this home.Purchase Details
Similar Homes in the area
Home Values in the Area
Average Home Value in this Area
Purchase History
| Date | Buyer | Sale Price | Title Company |
|---|---|---|---|
| Sneed Robert E | $375,000 | Hairfield Morton Plc | |
| Ivey George N | -- | -- | |
| Johnson William R | $208,500 | -- |
Mortgage History
| Date | Status | Borrower | Loan Amount |
|---|---|---|---|
| Previous Owner | Ivey George N | $15,000 |
Property History
| Date | Event | Price | Change | Sq Ft Price |
|---|---|---|---|---|
| 03/04/2022 03/04/22 | Sold | $375,000 | -5.1% | $159 / Sq Ft |
| 02/12/2022 02/12/22 | Pending | -- | -- | -- |
| 02/01/2022 02/01/22 | For Sale | $395,000 | -- | $167 / Sq Ft |
Tax History Compared to Growth
Tax History
| Year | Tax Paid | Tax Assessment Tax Assessment Total Assessment is a certain percentage of the fair market value that is determined by local assessors to be the total taxable value of land and additions on the property. | Land | Improvement |
|---|---|---|---|---|
| 2025 | $4,860 | $405,000 | $60,000 | $345,000 |
| 2024 | $4,860 | $405,000 | $60,000 | $345,000 |
| 2023 | $4,512 | $376,000 | $60,000 | $316,000 |
| 2022 | $4,260 | $355,000 | $60,000 | $295,000 |
| 2021 | $3,492 | $311,000 | $60,000 | $251,000 |
| 2020 | $3,492 | $291,000 | $61,000 | $230,000 |
| 2019 | $3,360 | $280,000 | $60,000 | $220,000 |
| 2018 | $3,120 | $260,000 | $60,000 | $200,000 |
| 2017 | $2,964 | $247,000 | $60,000 | $187,000 |
| 2016 | $2,760 | $230,000 | $60,000 | $170,000 |
| 2015 | $2,700 | $220,000 | $60,000 | $160,000 |
| 2014 | $2,700 | $225,000 | $60,000 | $165,000 |
Agents Affiliated with this Home
-
Cathy Saunders

Seller's Agent in 2022
Cathy Saunders
Long & Foster
(804) 304-3929
3 in this area
112 Total Sales
-
Aaron Gilbert

Buyer's Agent in 2022
Aaron Gilbert
BHHS PenFed (actual)
(804) 868-0080
1 in this area
270 Total Sales
Map
Source: Central Virginia Regional MLS
MLS Number: 2202399
APN: C001-0891-192
- 9301 Carriage Stone Ct
- 3113 Stony Point Rd Unit D
- 3104 Lake Shire Ct
- 3140 Lake Terrace Ct
- 9617 Fernleigh Dr
- 8857 Chippenham Rd
- 9445 Creek Summit Cir Unit 10
- 9479 Creek Summit Cir
- 9475 Creek Summit Cir
- 9477 Creek Summit Cir
- 9461 Creek Summit Cir Unit 18
- 9455 Creek Summit Cir Unit 15
- 9455 Creek Summit Cir
- 9457 Creek Summit Cir
- 9457 Creek Summit Cir Unit 16
- 9459 Creek Summit Cir
- 9459 Creek Summit Cir
- 9459 Creek Summit Cir Unit 17
- 2831 Westgate Dr
- 4103 Beechmont Rd
- 3139 Stony Point Rd
- 3139 Stony Point Rd Unit D
- 3139 Stony Point Rd Unit C
- 3139 Stony Point Rd Unit B
- 3139 Stony Point Rd Unit A
- 3139 Stony Point Rd Unit D
- 3139 Stony Point Rd Unit UB
- 3139 Stony Point Rd Unit UE
- 3137 Stony Point Rd Unit C
- 3137 Stony Point Rd Unit D
- 3137 Stony Point Rd Unit C
- 3137 Stony Point Rd Unit B
- 3137 Stony Point Rd Unit A
- 3137 Stony Point Rd Unit C
- 3137 Stony Point Rd Unit C
- 3137 Stony Point Rd Unit ROAD
- 3137 Stony Point Rd
- 3137 Stony Point Rd Unit D
- 3137 Stony Point Rd
- 3137 Stony Point Rd Unit A
