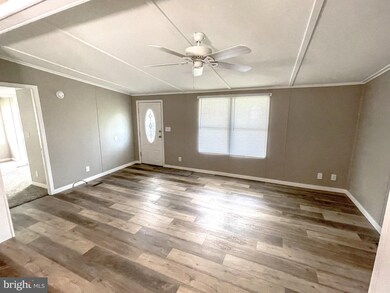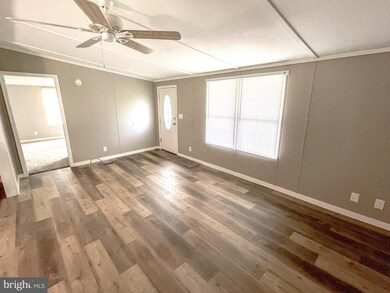
31392 Oak St Ocean View, DE 19970
Highlights
- View of Trees or Woods
- Open Floorplan
- Deck
- Lord Baltimore Elementary School Rated A-
- Coastal Architecture
- Wooded Lot
About This Home
As of July 2025You will fall in love with this beautiful home, the minute you walk in. The interior has recently undergone a complete renovation which has given this home a very modern feel and appearance. Everything in the spacious kitchen is new. This includes new stainless steel appliances, cabinets, quartz countertops and a new center island with a butcher block top. Both of the full bathrooms have been totally renovated as well. The master bathroom has a beautiful vanity which has soft close doors & drawers and a large linen closet. The master bedroom features a walk in closet. This home has two family rooms, one of which is off the dining area and the other larger family room is just off of the kitchen, in the front of the house. There is new luxury vinyl plank flooring throughout the main areas of the home and new plush carpet in the bedrooms. All the rooms have been freshly painted with a neutral color. Enjoy relaxing on the front porch or the covered rear deck. The private backyard is fenced in and has a large shed with electric. Additional home features include: separate laundry room, skylights, outdoor shower, new metal roof, new 40 gallon hot water heater and a newer HVAC. No HOA fees. The Bank Acres community is minutes to the beach, boating, golfing, shopping, restaurants and nightlife.
Last Agent to Sell the Property
Keller Williams Realty License #RS-0024450 Listed on: 06/28/2021

Last Buyer's Agent
Daniel Sweeney
RE/MAX Edge
Home Details
Home Type
- Single Family
Est. Annual Taxes
- $881
Year Built
- Built in 1991 | Remodeled in 2021
Lot Details
- 0.25 Acre Lot
- Lot Dimensions are 105.00 x 105.00
- Chain Link Fence
- Landscaped
- Level Lot
- Open Lot
- Cleared Lot
- Wooded Lot
- Backs to Trees or Woods
- Back Yard Fenced, Front and Side Yard
- Property is in very good condition
- Property is zoned GR
Property Views
- Woods
- Garden
Home Design
- Coastal Architecture
- Contemporary Architecture
- Frame Construction
- Metal Roof
- Vinyl Siding
Interior Spaces
- 1,440 Sq Ft Home
- Property has 1 Level
- Open Floorplan
- Ceiling Fan
- Skylights
- Recessed Lighting
- Window Treatments
- Window Screens
- Family Room Off Kitchen
- Crawl Space
Kitchen
- Breakfast Area or Nook
- Electric Oven or Range
- Self-Cleaning Oven
- Built-In Microwave
- Ice Maker
- Dishwasher
- Stainless Steel Appliances
- Kitchen Island
- Upgraded Countertops
Flooring
- Partially Carpeted
- Vinyl
Bedrooms and Bathrooms
- 4 Main Level Bedrooms
- Walk-In Closet
- 2 Full Bathrooms
- Soaking Tub
- Bathtub with Shower
Laundry
- Laundry on main level
- Stacked Electric Washer and Dryer
Parking
- 8 Parking Spaces
- 8 Driveway Spaces
- Private Parking
- Gravel Driveway
- On-Street Parking
- Off-Street Parking
Outdoor Features
- Outdoor Shower
- Deck
- Shed
- Outbuilding
- Porch
Utilities
- Central Air
- Heat Pump System
- Vented Exhaust Fan
- 200+ Amp Service
- Well
- Electric Water Heater
- Phone Available
- Cable TV Available
Community Details
- No Home Owners Association
- Banks Acres Subdivision
Listing and Financial Details
- Tax Lot 7
- Assessor Parcel Number 134-12.00-120.00
Similar Homes in Ocean View, DE
Home Values in the Area
Average Home Value in this Area
Property History
| Date | Event | Price | Change | Sq Ft Price |
|---|---|---|---|---|
| 07/18/2025 07/18/25 | Sold | $345,000 | -4.2% | $240 / Sq Ft |
| 06/09/2025 06/09/25 | For Sale | $360,000 | 0.0% | $250 / Sq Ft |
| 06/03/2025 06/03/25 | Price Changed | $2,150 | -6.5% | $1 / Sq Ft |
| 04/08/2025 04/08/25 | For Rent | $2,300 | 0.0% | -- |
| 07/28/2021 07/28/21 | Sold | $287,000 | -4.0% | $199 / Sq Ft |
| 06/30/2021 06/30/21 | Pending | -- | -- | -- |
| 06/28/2021 06/28/21 | For Sale | $299,000 | -- | $208 / Sq Ft |
Tax History Compared to Growth
Agents Affiliated with this Home
-
Skip Faust

Seller's Agent in 2025
Skip Faust
Coldwell Banker Premier - Rehoboth
(302) 745-8764
4 in this area
157 Total Sales
-
CARLA L.H. RIDDLE
C
Seller's Agent in 2025
CARLA L.H. RIDDLE
Coldwell Banker Premier - Rehoboth
(302) 841-0984
-
Avery Withers

Seller Co-Listing Agent in 2025
Avery Withers
Coldwell Banker Premier - Rehoboth
(302) 858-2579
1 in this area
56 Total Sales
-
Kathy Newcomb

Seller Co-Listing Agent in 2025
Kathy Newcomb
Coldwell Banker Premier - Rehoboth
(302) 542-4255
185 Total Sales
-
Jeffrey Brannock
J
Buyer's Agent in 2025
Jeffrey Brannock
Foraker Realty Co.
(302) 932-0213
1 in this area
12 Total Sales
-
Robert Taylor

Seller's Agent in 2021
Robert Taylor
Keller Williams Realty
(301) 873-5566
7 in this area
53 Total Sales
Map
Source: Bright MLS
MLS Number: DESU2001038
- 36707 Baltimore Ave
- 27 Dorothy Cir
- 727 Hickman Dr
- 36615 Baltimore Ave
- 31455 Railway Rd
- 0 Dorothy Cir
- 36697 Clubhouse Rd
- 31756 Mill Run Dr
- 406 Serrill Ave
- 223 Chad Place Manor
- 131 Naomi Dr
- 31870 Mill Run Dr
- 36610 Club House Rd
- 31027 Scissorbill Rd
- 155 Naomi Dr Unit 130
- 155 Naomi Dr Unit 56
- 37072 Club House Rd
- 20 Dockside Dr Unit 28
- 29 Pier Point Dr Unit 40
- 37178 Pinewood Rd






