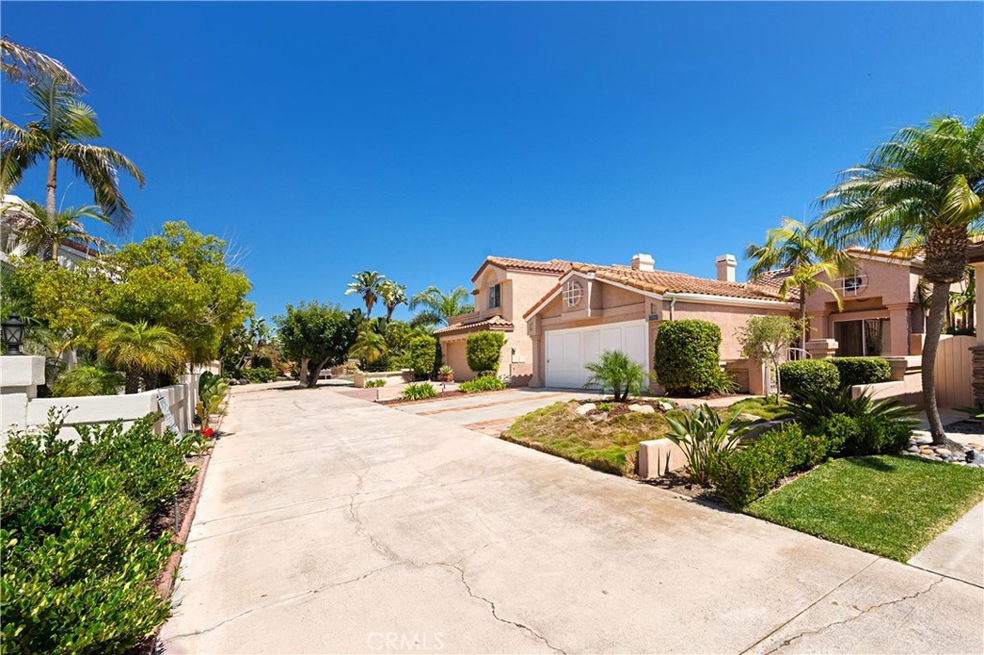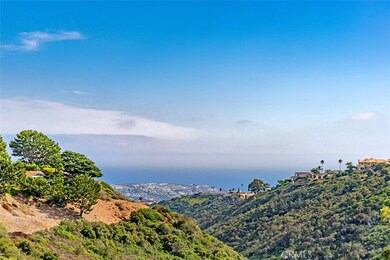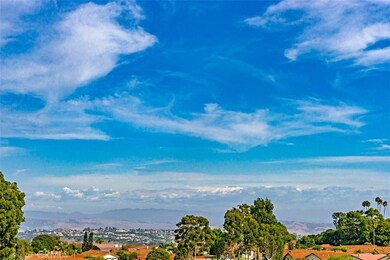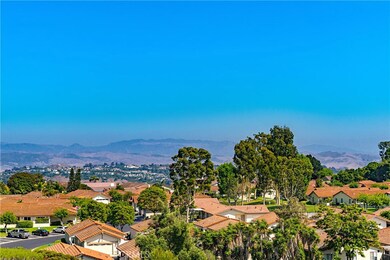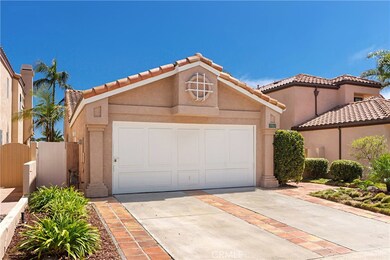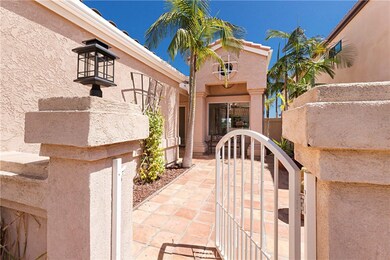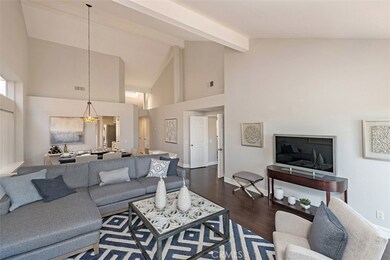
31394 Isle Vista Laguna Niguel, CA 92677
Monarch Pointe NeighborhoodEstimated Value: $1,325,000 - $1,719,000
Highlights
- Ocean View
- Spa
- Property is near public transit
- Moulton Elementary Rated A
- Clubhouse
- Cathedral Ceiling
About This Home
As of December 2019Amazing deep yard with amazing Ocean and Saddleback Mountain Views. This adorable single level home has rich darker flooring, all new fresh paint, kitchen cabinets are all white. Wonderful spacious eating area in kitchen, separate formal dining room area, open living and dining room. Master bath is good size and well as the master bedroom, it too has amazing ocean views. Second bedroom, and a full bath off that bedroom. House already has all the termite work done, and was tented first of August. Two car detached garage, pre wired for central air, newer furnace newer patio doors. This single level home is a rare find with such amazing views! This view home also offers community pool, spa and clubhouse.
Last Agent to Sell the Property
Coldwell Banker Realty License #01092395 Listed on: 08/26/2019

Home Details
Home Type
- Single Family
Est. Annual Taxes
- $9,239
Year Built
- Built in 1987
Lot Details
- 6,000 Sq Ft Lot
- Sprinkler System
- Private Yard
- Density is up to 1 Unit/Acre
HOA Fees
- $287 Monthly HOA Fees
Parking
- 2 Car Garage
- Parking Available
- Front Facing Garage
Property Views
- Ocean
- Panoramic
- City Lights
- Mountain
- Hills
Home Design
- Mediterranean Architecture
- Turnkey
- Slab Foundation
- Spanish Tile Roof
- Tile Roof
- Stucco
Interior Spaces
- 1,626 Sq Ft Home
- Cathedral Ceiling
- Entryway
- Living Room with Fireplace
- Fire and Smoke Detector
- Laundry Room
Kitchen
- Eat-In Kitchen
- Dishwasher
- Granite Countertops
Flooring
- Carpet
- Laminate
Bedrooms and Bathrooms
- 2 Main Level Bedrooms
- Primary Bedroom on Main
- Walk-In Closet
- 2 Full Bathrooms
- Tile Bathroom Countertop
- Bathtub
- Walk-in Shower
- Linen Closet In Bathroom
Outdoor Features
- Spa
- Exterior Lighting
Location
- Property is near public transit
Utilities
- Heating System Uses Natural Gas
- Natural Gas Connected
Listing and Financial Details
- Tax Lot 15
- Tax Tract Number 8735
- Assessor Parcel Number 65827116
Community Details
Overview
- Seabreeze Association, Phone Number (800) 232-7517
Amenities
- Clubhouse
Recreation
- Tennis Courts
- Community Pool
- Community Spa
- Hiking Trails
Ownership History
Purchase Details
Home Financials for this Owner
Home Financials are based on the most recent Mortgage that was taken out on this home.Purchase Details
Home Financials for this Owner
Home Financials are based on the most recent Mortgage that was taken out on this home.Purchase Details
Similar Homes in Laguna Niguel, CA
Home Values in the Area
Average Home Value in this Area
Purchase History
| Date | Buyer | Sale Price | Title Company |
|---|---|---|---|
| Paquette Michael Gerard | -- | California Title Company | |
| Hanly Eileen | $850,000 | California Title Company | |
| Paquette Claire | -- | -- |
Mortgage History
| Date | Status | Borrower | Loan Amount |
|---|---|---|---|
| Open | Hanly Eileen | $595,000 | |
| Closed | Hanly Eileen | $600,000 |
Property History
| Date | Event | Price | Change | Sq Ft Price |
|---|---|---|---|---|
| 12/20/2019 12/20/19 | Sold | $850,000 | -3.4% | $523 / Sq Ft |
| 11/25/2019 11/25/19 | Pending | -- | -- | -- |
| 11/19/2019 11/19/19 | Price Changed | $879,900 | -2.2% | $541 / Sq Ft |
| 10/10/2019 10/10/19 | Price Changed | $899,900 | -5.3% | $553 / Sq Ft |
| 08/26/2019 08/26/19 | For Sale | $949,900 | -- | $584 / Sq Ft |
Tax History Compared to Growth
Tax History
| Year | Tax Paid | Tax Assessment Tax Assessment Total Assessment is a certain percentage of the fair market value that is determined by local assessors to be the total taxable value of land and additions on the property. | Land | Improvement |
|---|---|---|---|---|
| 2024 | $9,239 | $911,371 | $725,328 | $186,043 |
| 2023 | $9,043 | $893,501 | $711,105 | $182,396 |
| 2022 | $8,871 | $875,982 | $697,162 | $178,820 |
| 2021 | $8,700 | $858,806 | $683,492 | $175,314 |
| 2020 | $8,614 | $850,000 | $676,483 | $173,517 |
| 2019 | $1,788 | $181,873 | $59,716 | $122,157 |
| 2018 | $1,752 | $178,307 | $58,545 | $119,762 |
| 2017 | $1,716 | $174,811 | $57,397 | $117,414 |
| 2016 | $1,682 | $171,384 | $56,272 | $115,112 |
| 2015 | $1,655 | $168,810 | $55,427 | $113,383 |
| 2014 | $1,622 | $165,504 | $54,342 | $111,162 |
Agents Affiliated with this Home
-
Karen Mahoney
K
Seller's Agent in 2019
Karen Mahoney
Coldwell Banker Realty
(949) 370-5400
7 Total Sales
-
Jan Hanly
J
Buyer's Agent in 2019
Jan Hanly
Realty One Group West
(949) 783-2400
4 Total Sales
Map
Source: California Regional Multiple Listing Service (CRMLS)
MLS Number: OC19204278
APN: 658-271-16
- 6 Toulon
- 22876 Montalvo Rd
- 22902 Via Cruz
- 38 Toulon
- 29 Toulon
- 31265 Palma Dr
- 20 Marseille
- 31232 Palma Dr
- 3 Montpellier
- 17 Marseille
- 20 Antibes Unit 26
- 20 Le Conte
- 31731 Isle Vista
- 5 Antibes Unit 3
- 21 Saint Raphael
- 10 Cavalier
- 22831 Mariano Dr
- 31062 Flying Cloud Dr
- 22811 Veranada Rd
- 31002 Flying Cloud Dr
- 31394 Isle Vista
- 31396 Isle Vista
- 31392 Isle Vista
- 31398 Isle Vista
- 31382 Isle Vista
- 31402 Isle Vista
- 31376 Isle Vista
- 31412 Isle Vista
- 31342 Campana Way
- 31372 Isle Vista
- 31416 Isle Vista
- 31381 Isle Vista
- 31392 Abanita Way
- 31352 Campana Way
- 31362 Isle Vista
- 31341 Campana Way
- 31382 Abanita Way
- 31371 Isle Vista
- 31422 Isle Vista
- 31362 Campana Way
