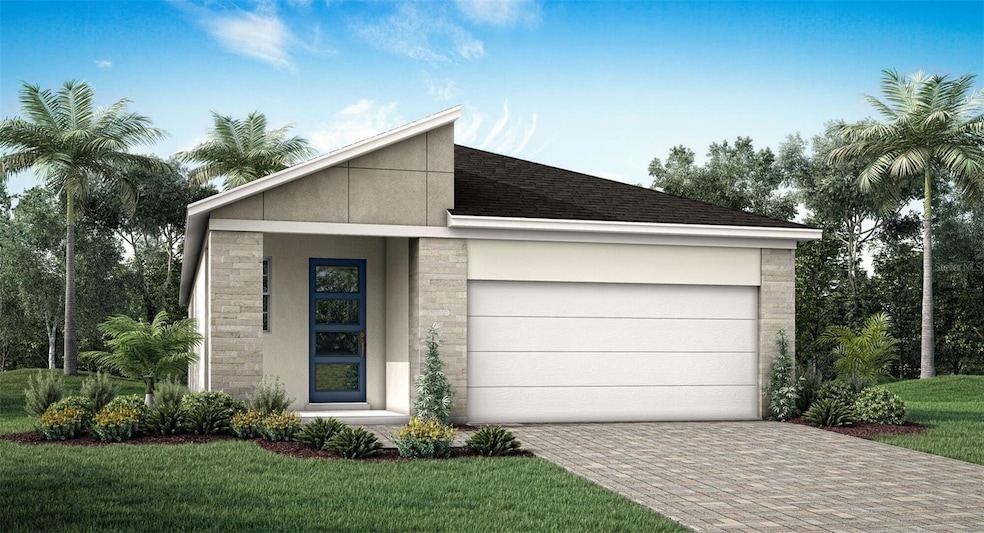
31394 Pendleton Landing Cir Wesley Chapel, FL 33545
Highlights
- Fitness Center
- Open Floorplan
- Contemporary Architecture
- Under Construction
- Clubhouse
- Window or Skylight in Bathroom
About This Home
As of April 2025Under Construction. This single family Pelican floor plan is open concept design and consist of three bedrooms and two and a half baths. You will be welcomed by a Contemporary exterior that is beautifully crafted with a combination of modern panel siding and linear trim details. This home has a paver driveway and entryway. Inside, the flowing living spaces creates a truly luxurious feel which includes a sliding glass access that lets in generous natural light. The slider leads way to a covered and paver lanai, perfect for a quiet morning coffee. The kitchen boasts 42 inch upper painted cabinets with generous amount cabinet space, topped by quartz countertops and offers an island. The secluded owner's suite includes an en suite with separate vanities, its own linen closet and a oversized walk-in closet. The two secondary bedrooms are tucked away off the foyer in the front of the home for privacy. They share a full hall bath. There is a power room conveniently located in the foyer to keep the full baths private. This home comes with a smart home package, lush landscaping and is very close to all of the conveniences and entertainment that Wesley Chapel provides, not to mention highly rated elementary, middle and high schools. Photos, renderings and plans are for illustrative purposes only and should never be relied upon and may vary from the actual home. Pricing, dimensions and features can change at any time without notice or obligation. The photos are from a furnished model home and not the home offered for sale.
Last Agent to Sell the Property
MATTAMY REAL ESTATE SERVICES Brokerage Phone: 813-381-7722 License #3356362
Home Details
Home Type
- Single Family
Est. Annual Taxes
- $2,515
Year Built
- Built in 2024 | Under Construction
Lot Details
- 5,662 Sq Ft Lot
- Northwest Facing Home
- Native Plants
- Level Lot
- Irrigation
- Landscaped with Trees
- Property is zoned MPUD
HOA Fees
- $7 Monthly HOA Fees
Parking
- 2 Car Attached Garage
- Garage Door Opener
Home Design
- Home is estimated to be completed on 4/1/25
- Contemporary Architecture
- Slab Foundation
- Shingle Roof
- Block Exterior
- HardiePlank Type
- Stucco
Interior Spaces
- 1,787 Sq Ft Home
- Open Floorplan
- Insulated Windows
- Sliding Doors
- Great Room
- Dining Room
Kitchen
- Eat-In Kitchen
- Breakfast Bar
- Walk-In Pantry
- Range
- Microwave
- Dishwasher
- Disposal
Flooring
- Brick
- Carpet
- Tile
Bedrooms and Bathrooms
- 3 Bedrooms
- En-Suite Bathroom
- Walk-In Closet
- Tall Countertops In Bathroom
- Split Vanities
- Private Water Closet
- Shower Only
- Window or Skylight in Bathroom
Laundry
- Laundry Room
- Dryer
- Washer
Home Security
- Fire and Smoke Detector
- In Wall Pest System
Utilities
- Central Heating and Cooling System
- Thermostat
- Underground Utilities
- Electric Water Heater
- Phone Available
- Cable TV Available
Additional Features
- No or Low VOC Paint or Finish
- Covered patio or porch
Listing and Financial Details
- Visit Down Payment Resource Website
- Legal Lot and Block 56 / 28
- Assessor Parcel Number 09-26-20-0110-02800-0560
- $1,992 per year additional tax assessments
Community Details
Overview
- Association fees include pool, recreational facilities
- $7 Other Monthly Fees
- Julie Clayton Association, Phone Number (813) 994-2277
- Built by Mattamy Homes
- Pendleton At Chapel Crossings Subdivision, Pelican Modern3 Floorplan
Amenities
- Clubhouse
Recreation
- Recreation Facilities
- Community Playground
- Fitness Center
- Community Pool
- Park
Ownership History
Purchase Details
Home Financials for this Owner
Home Financials are based on the most recent Mortgage that was taken out on this home.Map
Similar Homes in Wesley Chapel, FL
Home Values in the Area
Average Home Value in this Area
Purchase History
| Date | Type | Sale Price | Title Company |
|---|---|---|---|
| Special Warranty Deed | $443,016 | First American Title Insurance |
Mortgage History
| Date | Status | Loan Amount | Loan Type |
|---|---|---|---|
| Open | $434,991 | FHA |
Property History
| Date | Event | Price | Change | Sq Ft Price |
|---|---|---|---|---|
| 04/18/2025 04/18/25 | Sold | $443,016 | 0.0% | $248 / Sq Ft |
| 01/17/2025 01/17/25 | Pending | -- | -- | -- |
| 01/17/2025 01/17/25 | For Sale | $443,016 | -- | $248 / Sq Ft |
Tax History
| Year | Tax Paid | Tax Assessment Tax Assessment Total Assessment is a certain percentage of the fair market value that is determined by local assessors to be the total taxable value of land and additions on the property. | Land | Improvement |
|---|---|---|---|---|
| 2024 | $2,593 | $35,521 | $35,521 | -- |
Source: Stellar MLS
MLS Number: TB8340263
APN: 09-26-20-0110-02800-0560
- 31278 Pendleton Landing Cir
- 31059 Pendleton Landing Cir
- 31286 Pendleton Landing Cir
- 31338 Pendleton Landing Cir
- 31202 Pendleton Landing Cir
- 31210 Pendleton Landing Cir
- 31272 Pendleton Landing Cir
- 31081 Pendleton Landing Cir
- 5664 Spivey Ct
- 5700 Spivey Ct
- 31350 Pendleton Landing Cir
- 31356 Pendleton Landing Cir
- 31046 Pendleton Landing Cir
- 31191 Pendleton Landing Cir
- 5461 Elmview Crossing
- 31355 Amberview Bend
- 31504 Hayman Loop
- 31418 Hayman Loop
- 31363 Westbury Estates Ave
- 31363 Westbury Estates Ave
