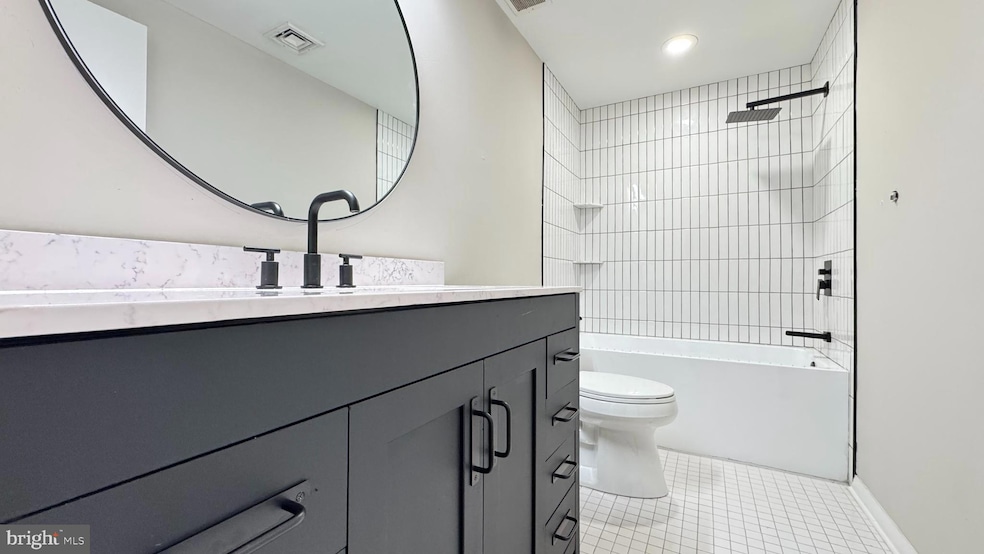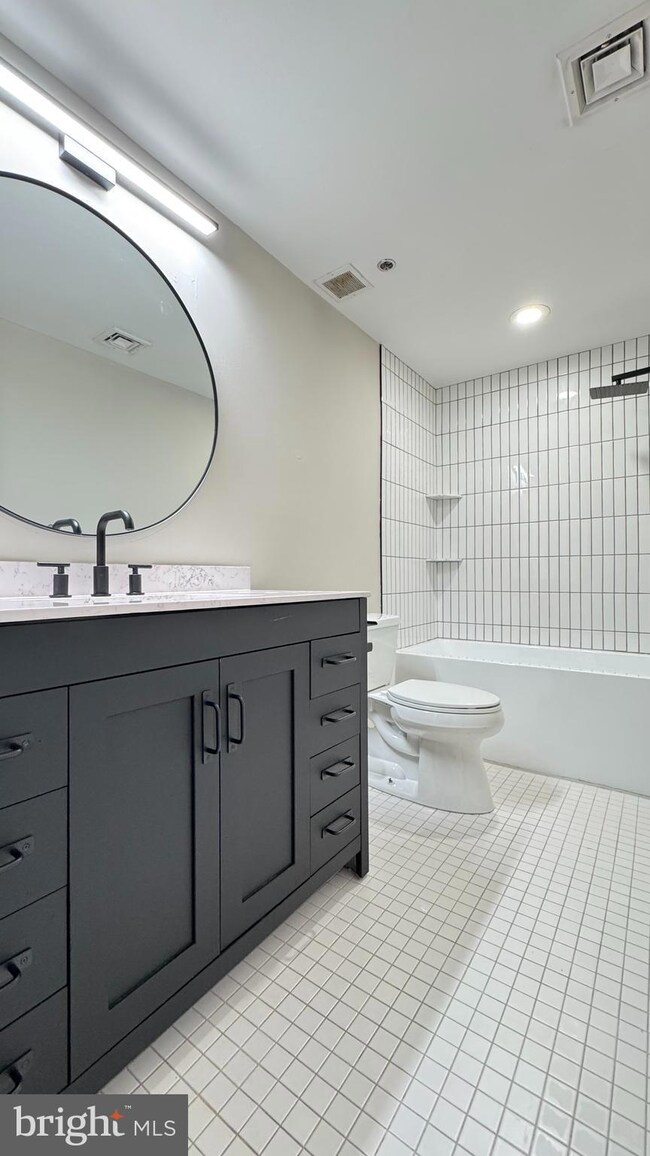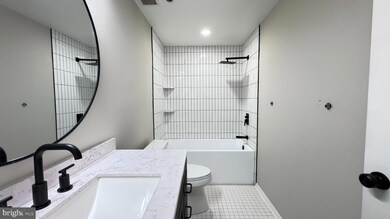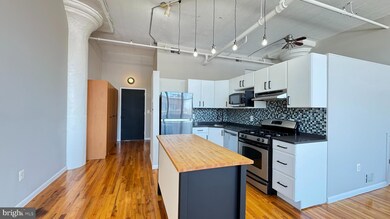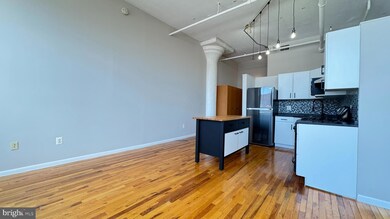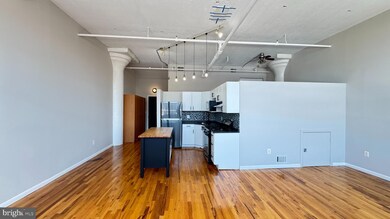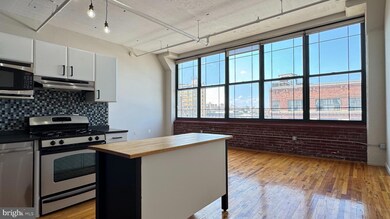
314 22 N 12th St Unit 703 Philadelphia, PA 19107
Callowhill NeighborhoodEstimated payment $2,064/month
Highlights
- Open Floorplan
- Stainless Steel Appliances
- Kitchen Island
- Wood Flooring
- Bathtub with Shower
- 4-minute walk to The Rail Park
About This Home
Industrialist Chic Loft Living in the Heart of Center City. Welcome to Loft District living at its finest. This spacious 1-bedroom, 1 bath loft condo for sale in Center City Philadelphia offers the perfect blend of historic charm and urban energy. Located in a converted shoe factory, Unit 703 at 314 N 12th Street features authentic loft vibes with soaring ceilings, exposed ductwork, oversized factory windows, and wide-open space that feels both industrial and inviting. At 730 square feet, this light-filled unit features northern light through massive warehouse-style windows, hardwood floors, central HVAC, and a fully renovated modern bathroom with matte black finishes and vertical subway tile. The open kitchen includes stainless steel appliances, butcher block island, mosaic backsplash, and plenty of room to cook, and entertain. This Center City loft condo sits right at the start of the Philadelphia Rail Park, one of the city’s most exciting green spaces, and puts you in the middle of everything the Loft District has to offer. Grab coffee at Cafe Lift or Elixer, tacos at La Chinesca or El Purpecha, ramen at Terakawa, Pizza at Wood Street Pizza, or catch a show at the Met Philly—all within a few blocks. You're also a short walk to Reading Terminal Market, Chinatown, Market East Station, and everything from boutiques to brewpubs. Whether you're a first-time buyer looking for something cool and walkable, or a minimalist craving authentic loft living in Philadelphia, this is your opportunity to own a stylish space in one of the city’s most creative neighborhoods.
Listing Agent
BHHS Fox & Roach At the Harper, Rittenhouse Square License #RS277112 Listed on: 07/01/2025

Property Details
Home Type
- Condominium
Est. Annual Taxes
- $2,926
Year Built
- Built in 1900 | Remodeled in 2001
Lot Details
- Two or More Common Walls
- North Facing Home
HOA Fees
- $489 Monthly HOA Fees
Parking
- On-Street Parking
Home Design
- Masonry
Interior Spaces
- 730 Sq Ft Home
- Property has 1 Level
- Open Floorplan
Kitchen
- Gas Oven or Range
- Built-In Microwave
- Dishwasher
- Stainless Steel Appliances
- Kitchen Island
- Disposal
Flooring
- Wood
- Partially Carpeted
- Ceramic Tile
Bedrooms and Bathrooms
- 1 Main Level Bedroom
- 1 Full Bathroom
- Bathtub with Shower
Laundry
- Laundry in unit
- Washer
- Gas Dryer
Utilities
- Forced Air Heating and Cooling System
- Natural Gas Water Heater
Listing and Financial Details
- Coming Soon on 7/8/25
- Tax Lot 546
- Assessor Parcel Number 888057574
Community Details
Overview
- Association fees include management, sewer, trash, water, snow removal, exterior building maintenance
- High-Rise Condominium
- The Old Shoe Factory Condos
- Old Shoe Factory Condos Community
- Loft District Subdivision
Pet Policy
- Dogs and Cats Allowed
Map
Home Values in the Area
Average Home Value in this Area
Tax History
| Year | Tax Paid | Tax Assessment Tax Assessment Total Assessment is a certain percentage of the fair market value that is determined by local assessors to be the total taxable value of land and additions on the property. | Land | Improvement |
|---|---|---|---|---|
| 2025 | $2,927 | $209,100 | $20,900 | $188,200 |
| 2024 | $2,927 | $209,100 | $20,900 | $188,200 |
| 2023 | $2,927 | $209,100 | $20,900 | $188,200 |
| 2022 | $2,801 | $209,100 | $20,900 | $188,200 |
| 2021 | $2,801 | $0 | $0 | $0 |
| 2020 | $2,801 | $0 | $0 | $0 |
| 2019 | $2,501 | $0 | $0 | $0 |
| 2018 | $2,084 | $0 | $0 | $0 |
| 2017 | $2,084 | $0 | $0 | $0 |
| 2016 | $2,084 | $0 | $0 | $0 |
| 2015 | $1,995 | $0 | $0 | $0 |
| 2014 | -- | $148,900 | $14,890 | $134,010 |
| 2012 | -- | $35,040 | $537 | $34,503 |
Purchase History
| Date | Type | Sale Price | Title Company |
|---|---|---|---|
| Deed | $195,000 | None Available | |
| Deed | $235,000 | Lawyers Title Insurance Corp | |
| Deed | $184,000 | -- | |
| Deed | $156,800 | -- |
Mortgage History
| Date | Status | Loan Amount | Loan Type |
|---|---|---|---|
| Open | $155,000 | Credit Line Revolving | |
| Previous Owner | $188,000 | Fannie Mae Freddie Mac | |
| Previous Owner | $174,800 | Purchase Money Mortgage | |
| Previous Owner | $125,000 | No Value Available | |
| Closed | $16,000 | No Value Available |
Similar Homes in the area
Source: Bright MLS
MLS Number: PAPH2488850
APN: 888057574
- 314 22 N 12th St Unit 507
- 314 22 N 12th St Unit 607
- 314 N 12th St Unit 301
- 1222 Carlton St
- 1238 Callowhill St Unit 806
- 1238 Callowhill St Unit 801, 810
- 1100 Vine St Unit 1409
- 1100 Vine St Unit 1209
- 1100 Vine St Unit 1403
- 1100 Vine St Unit 500
- 1100 Vine St Unit P215
- 1100 Vine St Unit 600
- 1100 Vine St Unit 1105
- 1100 Vine St Unit 403
- 1100 Vine St Unit PENTHOUSE 301
- 1100 Vine St Unit 708
- 1100 Vine St Unit 415
- 1219 Noble St
- 1234 Hamilton St Unit 104
- 429 N 13th St Unit 1B
