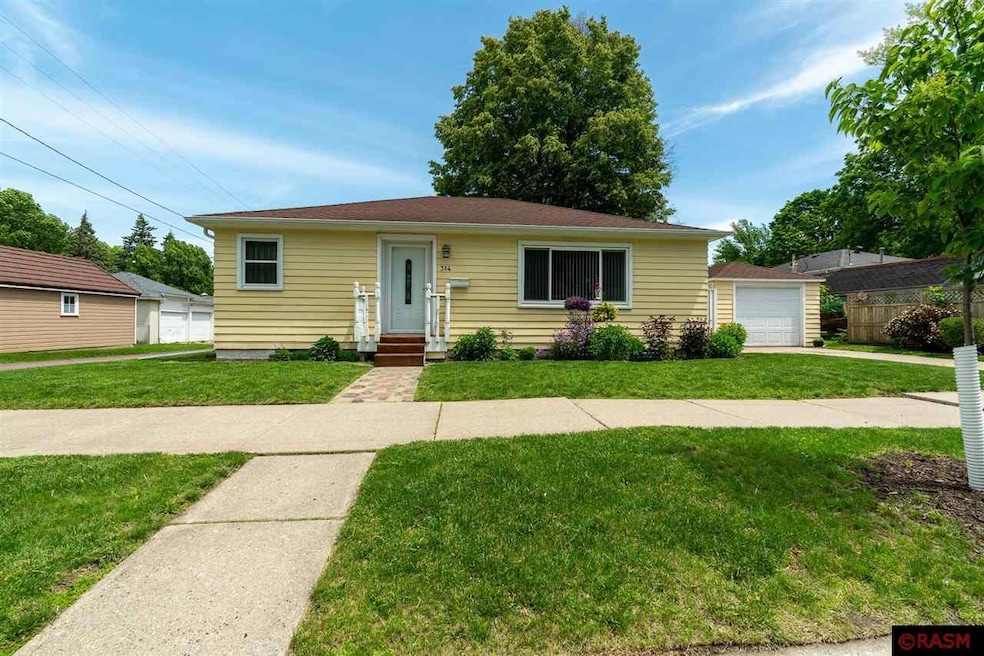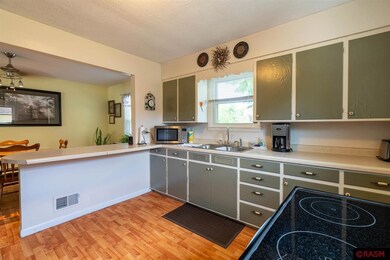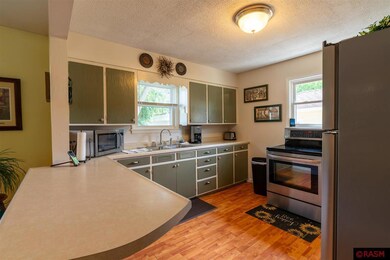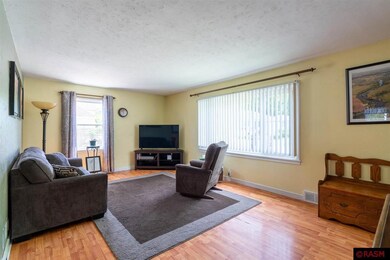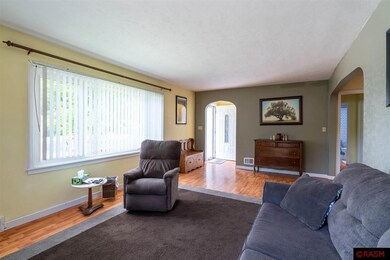
314 314 E Ruth St Mankato, MN 56001
Tourtellotte Park NeighborhoodHighlights
- Ranch Style House
- 1 Car Detached Garage
- Eat-In Kitchen
- Franklin Elementary School Rated A
- Skylights
- 1-minute walk to Tourtelotte Park/ Pool
About This Home
As of July 2024Charming 3 Bedroom (2 on the main floor), 1 & 1/2 bathroom Rambler located in the beautiful Tourtellotte Park area of Central Mankato. Full bath includes a skylight for fabulous natural light. Located 1 block from Tourtellotte Park and ALL its amenities (Swimming pool, tennis courts, pickleball, etc.) Thompson Ravine Road & Thompson Ravine Trail or Hwy 14 block(s) away for easy access to Highway 14 or Hilltop amenities! Dining is open to the kitchen with a convenient Counter Island. Appliances included & all Window Treatments. Lower level offers a large family room, bedroom with a large 1/2 bath that can accommodate a shower or a tub/shower combination. There is also a large storage/craft room with plenty of built in shelves for storage & laundry room is extra large/clean & bright. There is a wood fence for privacy on both sides of the patio between the garage and the house. There are perennial gardens and a lilac bush along the driveway and 1 in the back. Water spigots on both the front and back of the house. Recent updates include: Radon Mitigation System, sump pump system (with warranty), Reichel spray foam insulation walls of house (May 2023), New kitchen faucet, New toilets (2), New garage side entry door, New Larson storm door on house back entry, & New Smoke Detectors & Carbon Monoxide detectors throughout (5/2024).
Last Agent to Sell the Property
Keller Williams Premier Realty License #40915308 Listed on: 06/04/2024

Home Details
Home Type
- Single Family
Est. Annual Taxes
- $1,982
Year Built
- Built in 1952
Lot Details
- 3,485 Sq Ft Lot
- Lot Dimensions are 70x50
- Partially Fenced Property
- Landscaped
Home Design
- Ranch Style House
- Frame Construction
- Asphalt Shingled Roof
- Wood Siding
Interior Spaces
- Ceiling Fan
- Skylights
- Double Pane Windows
- Window Treatments
- Combination Kitchen and Dining Room
Kitchen
- Eat-In Kitchen
- Breakfast Bar
- Range
- Microwave
Bedrooms and Bathrooms
- 3 Bedrooms
- Bathroom on Main Level
Laundry
- Dryer
- Washer
Partially Finished Basement
- Basement Fills Entire Space Under The House
- Sump Pump
- Block Basement Construction
- Basement Window Egress
Home Security
- Carbon Monoxide Detectors
- Fire and Smoke Detector
Parking
- 1 Car Detached Garage
- Garage Door Opener
- Driveway
Outdoor Features
- Patio
Utilities
- Forced Air Heating and Cooling System
- Gas Water Heater
- Water Softener is Owned
Listing and Financial Details
- Assessor Parcel Number R01.09.05.377.019
Ownership History
Purchase Details
Home Financials for this Owner
Home Financials are based on the most recent Mortgage that was taken out on this home.Purchase Details
Home Financials for this Owner
Home Financials are based on the most recent Mortgage that was taken out on this home.Similar Homes in Mankato, MN
Home Values in the Area
Average Home Value in this Area
Purchase History
| Date | Type | Sale Price | Title Company |
|---|---|---|---|
| Deed | $215,000 | -- | |
| Warranty Deed | $169,900 | St Andrews Title | |
| Deed | $169,900 | -- |
Mortgage History
| Date | Status | Loan Amount | Loan Type |
|---|---|---|---|
| Open | $208,550 | New Conventional | |
| Previous Owner | $135,200 | New Conventional | |
| Previous Owner | $100,000 | New Conventional | |
| Previous Owner | $80,000 | New Conventional | |
| Previous Owner | $61,325 | New Conventional | |
| Previous Owner | $62,100 | New Conventional | |
| Previous Owner | $25,000 | Credit Line Revolving | |
| Closed | $135,200 | No Value Available |
Property History
| Date | Event | Price | Change | Sq Ft Price |
|---|---|---|---|---|
| 07/08/2024 07/08/24 | Sold | $215,000 | 0.0% | $122 / Sq Ft |
| 06/06/2024 06/06/24 | Pending | -- | -- | -- |
| 06/04/2024 06/04/24 | For Sale | $214,900 | -- | $122 / Sq Ft |
Tax History Compared to Growth
Tax History
| Year | Tax Paid | Tax Assessment Tax Assessment Total Assessment is a certain percentage of the fair market value that is determined by local assessors to be the total taxable value of land and additions on the property. | Land | Improvement |
|---|---|---|---|---|
| 2024 | $1,904 | $192,200 | $20,300 | $171,900 |
| 2023 | $1,956 | $195,600 | $20,300 | $175,300 |
| 2022 | $1,548 | $183,700 | $20,300 | $163,400 |
| 2021 | $1,600 | $141,900 | $20,300 | $121,600 |
| 2020 | $1,512 | $138,200 | $20,300 | $117,900 |
| 2019 | $1,456 | $138,200 | $20,300 | $117,900 |
| 2018 | $1,256 | $133,800 | $20,300 | $113,500 |
| 2017 | $1,092 | $119,600 | $20,300 | $99,300 |
| 2016 | $1,310 | $112,100 | $20,300 | $91,800 |
| 2015 | $12 | $112,200 | $21,400 | $90,800 |
| 2014 | $1,304 | $107,500 | $21,400 | $86,100 |
Agents Affiliated with this Home
-
Rachael Hansen-Miller
R
Seller's Agent in 2024
Rachael Hansen-Miller
Keller Williams Premier Realty
(507) 382-3815
1 in this area
5 Total Sales
-
Sean O'Connell
S
Buyer's Agent in 2024
Sean O'Connell
Edina Realty Inc. Mankato
(507) 995-9585
1 in this area
50 Total Sales
Map
Source: REALTOR® Association of Southern Minnesota
MLS Number: 7035077
APN: R01-09-05-377-019
- 1531 N 2nd St
- 1509 N 5th St
- 221 Woodhill Ct
- 1127 N 4th St
- 1127 1127 N 4th St
- 1114 N 6th St
- 151 Goodyear Ave
- 1506 1506 3rd Ave
- 929 N 4th St
- 929 929 N 4th St Unit 929 N Fourth Street
- 913 St
- 2401 N Riverfront Dr
- 222 Belleview Ave
- 228 Meray Blvd
- 228 228 Meray Blvd
- 706 N Broad St
- 514 E Rock St
- 702 N 6th St
- 206 206 E Elm St
- 0 Outlot B Elwin Add 2
