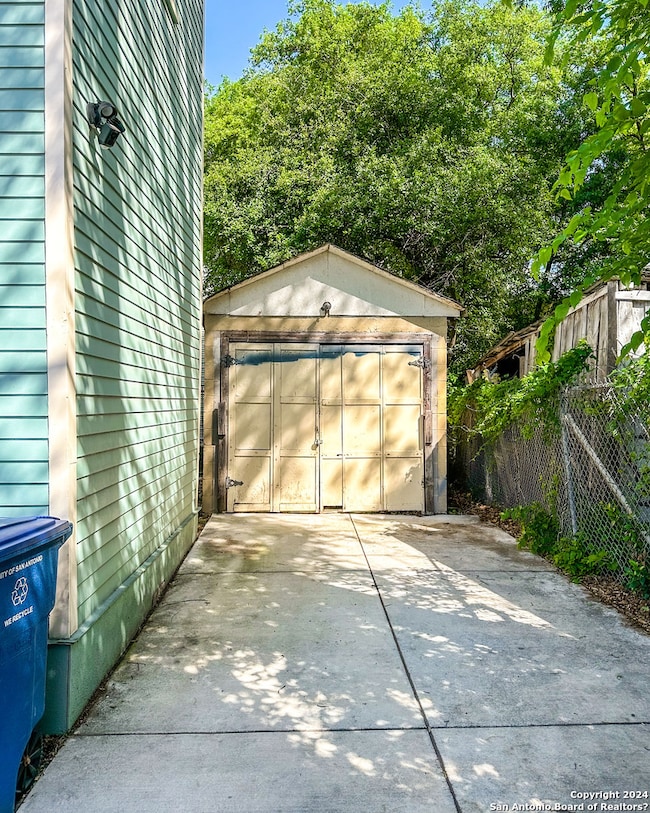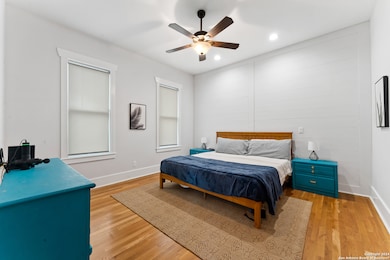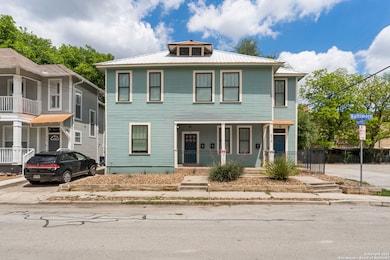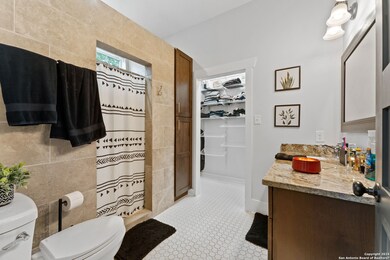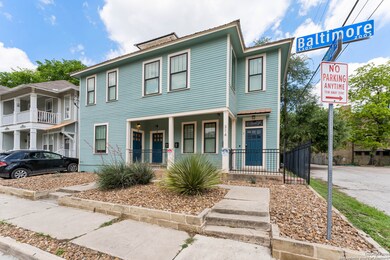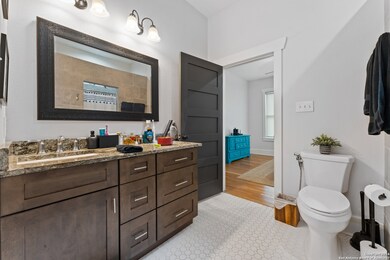314 Baltimore Unit 3 San Antonio, TX 78215
Downtown San Antonio Neighborhood
1
Bed
1
Bath
2,380
Sq Ft
3,180
Sq Ft Lot
Highlights
- Wood Flooring
- Walk-In Pantry
- Walk-In Closet
- Attic
- Eat-In Kitchen
- 3-minute walk to Madison Square Park
About This Home
Welcome to this renovated triplex gem! Fully furnished with stainless steel appliances, it's perfect for hassle-free living. Enjoy the convenience of 'as is' leasing-furniture included, no moving required. Located within walking distance to restaurants and attractions, it's an ideal blend of comfort and convenience. Budget-friendly, fully furnished one-bedroom with a kitchenette.
Property Details
Home Type
- Multi-Family
Year Built
- Built in 1954
Lot Details
- 3,180 Sq Ft Lot
Home Design
- Triplex
- Metal Roof
Interior Spaces
- 2,380 Sq Ft Home
- 1-Story Property
- Window Treatments
- Combination Dining and Living Room
- Attic
Kitchen
- Eat-In Kitchen
- Walk-In Pantry
Flooring
- Wood
- Ceramic Tile
Bedrooms and Bathrooms
- 1 Bedroom
- Walk-In Closet
- 1 Full Bathroom
Laundry
- Laundry Room
- Laundry on upper level
- Laundry in Kitchen
- Washer Hookup
Utilities
- Central Heating and Cooling System
- Cable TV Available
Community Details
- Tobin Hill Subdivision
Listing and Financial Details
- Rent includes secmn, ydmnt, grbpu, parking, dishes, linen, pestctrl, repairs, furnished
- Assessor Parcel Number 008160240150
Map
Source: San Antonio Board of REALTORS®
MLS Number: 1751105
Nearby Homes
- 623 Augusta St
- 423 Dallas St
- 123 Lexington Ave Unit 1410
- 123 Lexington Ave Unit 1701
- 123 Lexington Ave Unit 1305
- 123 Lexington Ave Unit 1610
- 123 Lexington Ave Unit 1310
- 123 Lexington Ave Unit 1806
- 123 Lexington Ave Unit 1408
- 123 Lexington Ave Unit 1308
- 123 Lexington Ave Unit 1703
- 123 Lexington Ave Unit 1602
- 1022 Navarro St Unit 306
- 715 Baltimore Ave
- 701 N Saint Marys St Unit 15
- 911 Camden St
- 702 E Euclid Ave
- 811 E Elmira St Unit 2
- 717 E Euclid Ave
- 804 E Euclid Ave
- 315 Baltimore Ave
- 714 Mccullough Ave
- 123 Lexington Ave Unit 1308
- 123 Lexington Ave Unit 1408
- 123 Lexington Ave Unit 1806
- 123 Lexington Ave Unit 1210
- 825 N Saint Marys St Unit 102
- 110 Auditorium Cir Unit 1
- 713 E Elmira St
- 1500 N Saint Marys St
- 121 Howard St Unit 2
- 618 Atlanta St Unit 1
- 618 Atlanta St Unit 2
- 618 Atlanta St Unit 4
- 152 E Pecan St
- 1606 N Saint Marys St
- 703 E Euclid Ave Unit 1
- 219 N Alamo St Unit 401
- 713 E Euclid Ave Unit 102
- 111 W Jones Ave

