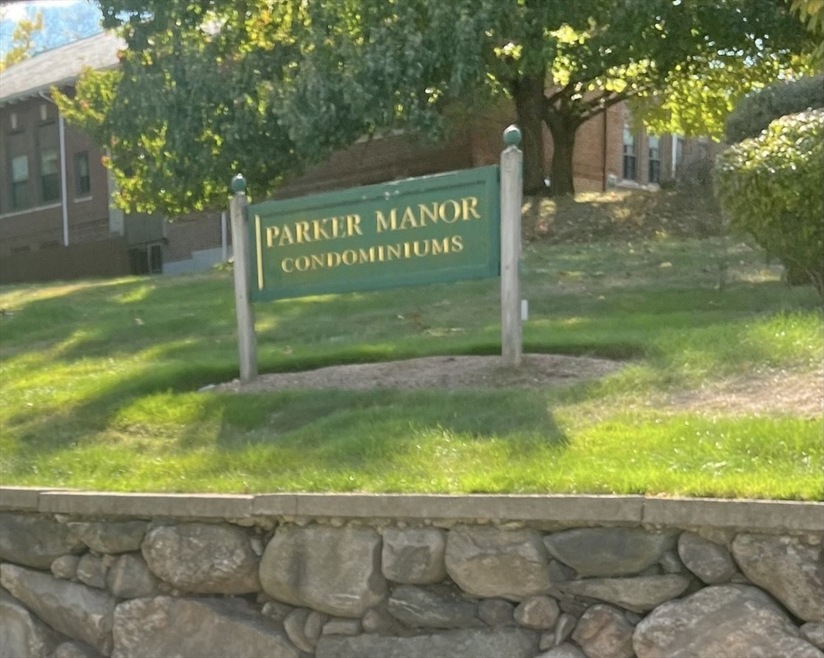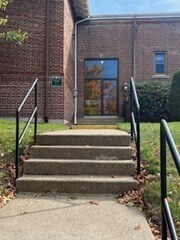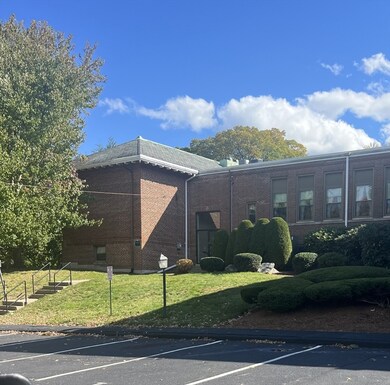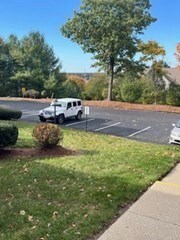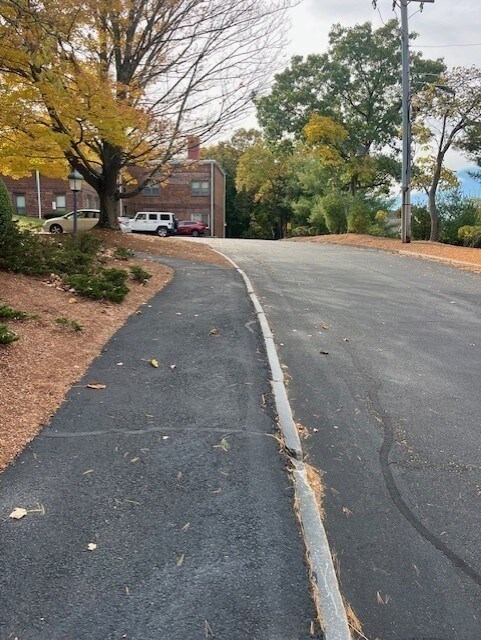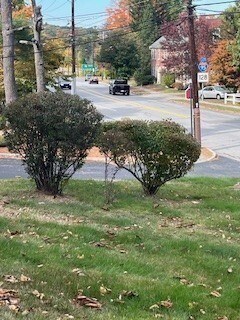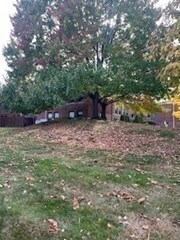
314 Bedford St Unit 12 Lexington, MA 02420
North Lexington NeighborhoodAbout This Home
As of March 2025OFFER DEADLINE Monday 10/21 at 2:00 pm. CONTRACTORS, INVESTORS AND HANDY FIRST TIME HOMEBUYERS..... Don't miss this opportunity to own a piece of property in the highly desired Town of Lexington, at the rarely offered Parker Manor Condominiums. This unit is in a converted school and sits up on a hill surrounded by big trees and rolling green lawns. Lexington has an outstanding school system, public transportation is right outside your door, and you are just minutes to the beautiful downtown Lexington and the Minuteman Bike Path. Great rental history, just off Route 128. BEING SOLD AS IS.
Property Details
Home Type
Condominium
Est. Annual Taxes
$5,210
Year Built
1981
Lot Details
0
HOA Fees
$365 per month
Listing Details
- Property Type: Residential
- Property Sub Type: Condominium
- Structure Type: Garden, Low-Rise
- Year Built: 1981
- Entry Level: 1
- Year Built Details: Approximate
- Compensation Based On: Compensation Offered but Not in MLS
- ResoPropertyType: Residential
- Special Features: None
- Stories: 1
Interior Features
- Flooring: Vinyl, Carpet
- Entry Location: Unit Placement(Street,Front,Walkout)
- Fireplace YN: No
- Appliances: Range, Dishwasher, Disposal, Refrigerator
- Total Bedrooms: 2
- Room Bedroom2 Level: First
- Room Bedroom2 Features: Closet, Flooring - Wall to Wall Carpet
- Full Bathrooms: 1
- Half Bathrooms: 1
- Total Bathrooms: 2
- Total Bathrooms: 1.5
- Room Master Bedroom Features: Bathroom - Half, Closet, Flooring - Wall to Wall Carpet
- Room Master Bedroom Level: First
- Master Bathroom Features: Yes
- Bathroom 1 Features: Bathroom - Full, Bathroom - With Tub & Shower, Flooring - Vinyl
- Bathroom 1 Level: First
- Bathroom 2 Level: First
- Bathroom 2 Features: Bathroom - Half, Flooring - Vinyl
- Room Dining Room Features: Flooring - Wall to Wall Carpet
- Room Dining Room Level: First
- Room Kitchen Level: First
- Room Kitchen Features: Flooring - Vinyl
- Laundry Features: In Basement, In Building
- Room Living Room Level: First
- Room Living Room Features: Flooring - Wall to Wall Carpet, Cable Hookup
- Basement: N
- Accessibility Features: No
- Living Area: 883
- Other Equipment: Intercom
- Spa YN: No
- Stories Total: 1
- MAIN LO: AN8279
- LIST PRICE PER Sq Ft: 452.89
- PRICE PER Sq Ft: 420.2
- MAIN SO: BB5224
Exterior Features
- Exterior Features: Patio
- Common Walls: End Unit
- Construction Materials: Brick
- Home Warranty YN: No
- Patio And Porch Features: Patio
- Waterfront YN: No
Garage/Parking
- Garage YN: No
- Parking Features: Off Street, Deeded
- Total Parking Spaces: 1
Utilities
- Sewer: Public Sewer
- Cooling: Central Air
- Heating: Forced Air, Unit Control
- Cooling Y N: Yes
- Heating YN: Yes
- Security Features: Intercom
- Water Source: Public
- HEAT ZONES: 1
- COOLING ZONES: 1
Condo/Co-op/Association
- Association Fee: 365
- Association Fee Frequency: Monthly
- Community Features: Public Transportation, Shopping, Pool, Tennis Court(s), Park, Walk/Jog Trails, Golf, Highway Access
- Senior Community YN: No
- UNIT BUILDING: 12
- MANAGEMENT: Professional - Off Site
- ResoAssociationFeeFrequency: Monthly
Fee Information
- Association Fee Includes: Water, Sewer, Insurance, Maintenance Structure, Maintenance Grounds, Snow Removal, Trash
Lot Info
- Parcel Number: 3301907
- Zoning: res
- Farm Land Area Units: Square Feet
- Lot Size Units: Acres
- PAGE: 564
- OUTDOOR SPACE AVAILABLE: Yes - Private
- ResoLotSizeUnits: Acres
Tax Info
- Tax Year: 2024
- Tax Annual Amount: 5023
- Tax Book Number: 43279
Multi Family
- Number Of Units Total: 28
- Basement Included Sq Ft: No
MLS Schools
- High School: Lexington Hs
- Elementary School: Estabrook
- Middle Or Junior School: Diamond Ms
Ownership History
Purchase Details
Home Financials for this Owner
Home Financials are based on the most recent Mortgage that was taken out on this home.Purchase Details
Purchase Details
Similar Home in Lexington, MA
Home Values in the Area
Average Home Value in this Area
Purchase History
| Date | Type | Sale Price | Title Company |
|---|---|---|---|
| Condominium Deed | $545,000 | None Available | |
| Condominium Deed | $545,000 | None Available | |
| Deed | -- | -- | |
| Deed | -- | -- | |
| Deed | -- | -- | |
| Deed | -- | -- |
Mortgage History
| Date | Status | Loan Amount | Loan Type |
|---|---|---|---|
| Open | $436,000 | Purchase Money Mortgage | |
| Closed | $436,000 | Purchase Money Mortgage |
Property History
| Date | Event | Price | Change | Sq Ft Price |
|---|---|---|---|---|
| 03/03/2025 03/03/25 | Sold | $545,000 | +10.1% | $617 / Sq Ft |
| 01/29/2025 01/29/25 | Pending | -- | -- | -- |
| 01/22/2025 01/22/25 | For Sale | $495,000 | +33.4% | $561 / Sq Ft |
| 11/20/2024 11/20/24 | Sold | $371,041 | -7.2% | $420 / Sq Ft |
| 10/21/2024 10/21/24 | Pending | -- | -- | -- |
| 10/19/2024 10/19/24 | For Sale | $399,900 | -- | $453 / Sq Ft |
Tax History Compared to Growth
Tax History
| Year | Tax Paid | Tax Assessment Tax Assessment Total Assessment is a certain percentage of the fair market value that is determined by local assessors to be the total taxable value of land and additions on the property. | Land | Improvement |
|---|---|---|---|---|
| 2025 | $5,210 | $426,000 | $0 | $426,000 |
| 2024 | $5,023 | $410,000 | $0 | $410,000 |
| 2023 | $5,642 | $434,000 | $0 | $434,000 |
| 2022 | $5,755 | $417,000 | $0 | $417,000 |
| 2021 | $5,483 | $381,000 | $0 | $381,000 |
| 2020 | $5,128 | $365,000 | $0 | $365,000 |
| 2019 | $4,829 | $342,000 | $0 | $342,000 |
| 2018 | $4,748 | $332,000 | $0 | $332,000 |
| 2017 | $4,550 | $314,000 | $0 | $314,000 |
| 2016 | $4,132 | $283,000 | $0 | $283,000 |
| 2015 | $3,641 | $245,000 | $0 | $245,000 |
| 2014 | $3,490 | $225,000 | $0 | $225,000 |
Agents Affiliated with this Home
-
Erik Sveden
E
Seller's Agent in 2025
Erik Sveden
Northern Light Realty, Inc.
2 in this area
9 Total Sales
-
Mei Zhou

Buyer's Agent in 2025
Mei Zhou
Coldwell Banker Realty - Andovers/Readings Regional
(978) 413-6688
1 in this area
82 Total Sales
-
Darryl Brian
D
Seller's Agent in 2024
Darryl Brian
RE/MAX
(781) 454-7498
1 in this area
9 Total Sales
Map
Source: MLS Property Information Network (MLS PIN)
MLS Number: 73304224
APN: LEXI-000078-000000-000111-000012
