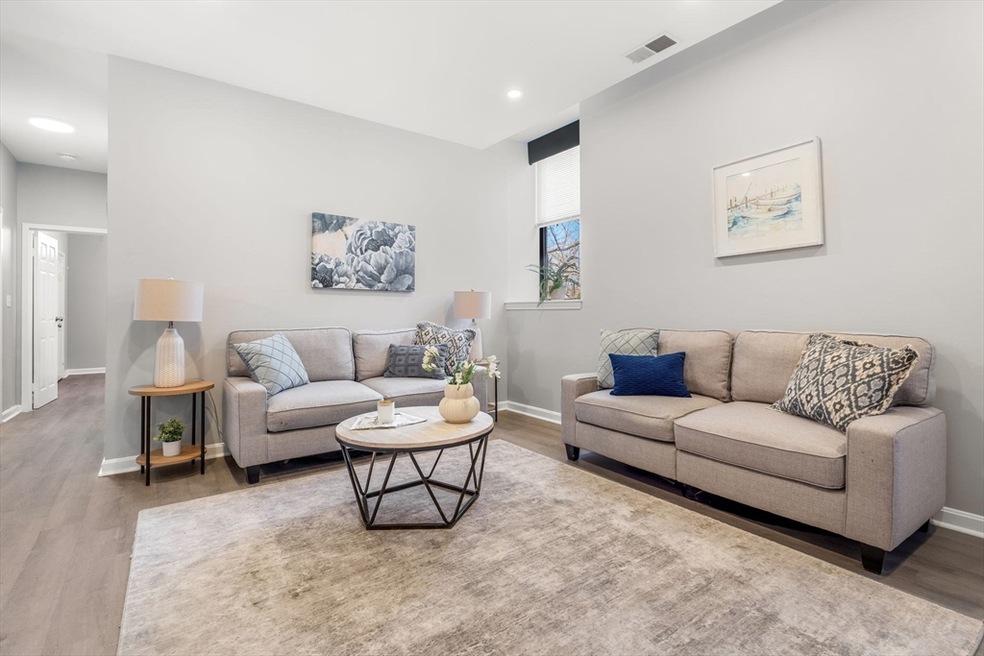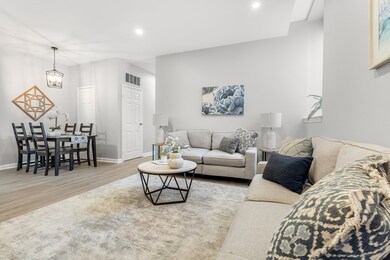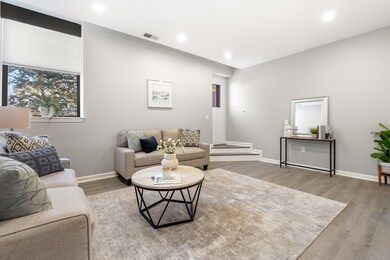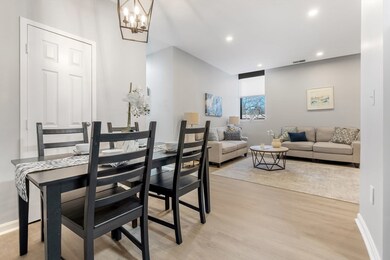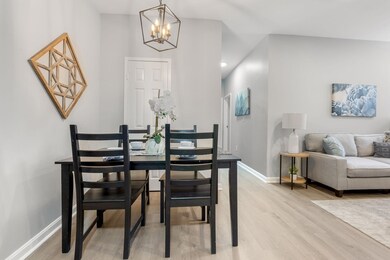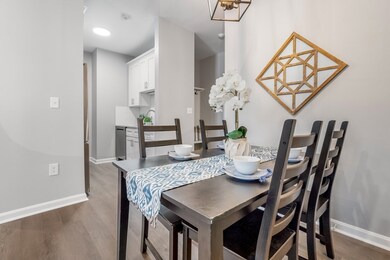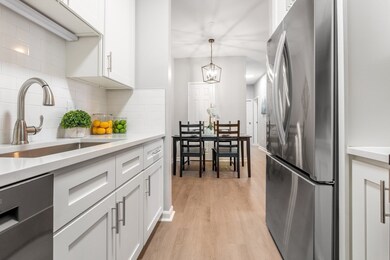
314 Bedford St Unit 12 Lexington, MA 02420
North Lexington NeighborhoodHighlights
- Golf Course Community
- Community Stables
- Landscaped Professionally
- Joseph Estabrook Elementary School Rated A+
- Medical Services
- Property is near public transit
About This Home
As of March 2025PRICED AGGRESSIVELY to ensure quick sale! Completely renovated, sunny, light-filled condominium with soaring ceilings in charming Lexington! Brand new kitchen with white shaker cabinets, quartz countertops and stainless steel appliances. Brand new bathrooms with tile tub surround and glass door, brand new luxury vinyl plank flooring throughout, professionally painted top to bottom, new recessed lighting and more. Step inside and experience the bright and open-concept layout, seamlessly connecting the living and dining rooms. Open the backdoor onto your own private patio surrounded by beautiful mature trees. The Minuteman Bike Path and Route I-95 are conveniently close by. With easy access to nearby shopping areas and historic Lexington Center, running errands and commuting will be a breeze. Not to mention Lexington’s outstanding schools! Make this your new home and enjoy all that Lexington offers!
Property Details
Home Type
- Condominium
Est. Annual Taxes
- $5,023
Year Built
- Built in 1981 | Remodeled
Lot Details
- Near Conservation Area
- End Unit
- Landscaped Professionally
HOA Fees
- $414 Monthly HOA Fees
Home Design
- Garden Home
- Brick Exterior Construction
- Shingle Roof
- Rubber Roof
Interior Spaces
- 883 Sq Ft Home
- 1-Story Property
- Ceiling Fan
- Recessed Lighting
- Decorative Lighting
- Light Fixtures
- Insulated Windows
- Vinyl Flooring
- Exterior Basement Entry
- Intercom
Kitchen
- Range<<rangeHoodToken>>
- <<microwave>>
- Dishwasher
- Stainless Steel Appliances
- Solid Surface Countertops
Bedrooms and Bathrooms
- 2 Bedrooms
- Walk-In Closet
- Bathtub Includes Tile Surround
Parking
- 1 Car Parking Space
- Paved Parking
- Guest Parking
- Open Parking
- Off-Street Parking
- Assigned Parking
Eco-Friendly Details
- Energy-Efficient Thermostat
Outdoor Features
- Patio
- Rain Gutters
Location
- Property is near public transit
- Property is near schools
Utilities
- Forced Air Heating and Cooling System
- 1 Cooling Zone
- 1 Heating Zone
- Individual Controls for Heating
- 220 Volts
Listing and Financial Details
- Assessor Parcel Number M:0078 L:11112,558141
Community Details
Overview
- Association fees include water, sewer, insurance, maintenance structure, ground maintenance, snow removal, trash, reserve funds
- 28 Units
- Low-Rise Condominium
- Parker Manor Condominiums Community
Amenities
- Medical Services
- Shops
- Laundry Facilities
Recreation
- Golf Course Community
- Tennis Courts
- Park
- Community Stables
- Jogging Path
- Bike Trail
Ownership History
Purchase Details
Home Financials for this Owner
Home Financials are based on the most recent Mortgage that was taken out on this home.Purchase Details
Purchase Details
Similar Home in Lexington, MA
Home Values in the Area
Average Home Value in this Area
Purchase History
| Date | Type | Sale Price | Title Company |
|---|---|---|---|
| Condominium Deed | $545,000 | None Available | |
| Condominium Deed | $545,000 | None Available | |
| Deed | -- | -- | |
| Deed | -- | -- | |
| Deed | -- | -- | |
| Deed | -- | -- |
Mortgage History
| Date | Status | Loan Amount | Loan Type |
|---|---|---|---|
| Open | $436,000 | Purchase Money Mortgage | |
| Closed | $436,000 | Purchase Money Mortgage |
Property History
| Date | Event | Price | Change | Sq Ft Price |
|---|---|---|---|---|
| 03/03/2025 03/03/25 | Sold | $545,000 | +10.1% | $617 / Sq Ft |
| 01/29/2025 01/29/25 | Pending | -- | -- | -- |
| 01/22/2025 01/22/25 | For Sale | $495,000 | +33.4% | $561 / Sq Ft |
| 11/20/2024 11/20/24 | Sold | $371,041 | -7.2% | $420 / Sq Ft |
| 10/21/2024 10/21/24 | Pending | -- | -- | -- |
| 10/19/2024 10/19/24 | For Sale | $399,900 | -- | $453 / Sq Ft |
Tax History Compared to Growth
Tax History
| Year | Tax Paid | Tax Assessment Tax Assessment Total Assessment is a certain percentage of the fair market value that is determined by local assessors to be the total taxable value of land and additions on the property. | Land | Improvement |
|---|---|---|---|---|
| 2025 | $5,210 | $426,000 | $0 | $426,000 |
| 2024 | $5,023 | $410,000 | $0 | $410,000 |
| 2023 | $5,642 | $434,000 | $0 | $434,000 |
| 2022 | $5,755 | $417,000 | $0 | $417,000 |
| 2021 | $5,483 | $381,000 | $0 | $381,000 |
| 2020 | $5,128 | $365,000 | $0 | $365,000 |
| 2019 | $4,829 | $342,000 | $0 | $342,000 |
| 2018 | $4,748 | $332,000 | $0 | $332,000 |
| 2017 | $4,550 | $314,000 | $0 | $314,000 |
| 2016 | $4,132 | $283,000 | $0 | $283,000 |
| 2015 | $3,641 | $245,000 | $0 | $245,000 |
| 2014 | $3,490 | $225,000 | $0 | $225,000 |
Agents Affiliated with this Home
-
Erik Sveden
E
Seller's Agent in 2025
Erik Sveden
Northern Light Realty, Inc.
2 in this area
9 Total Sales
-
Mei Zhou

Buyer's Agent in 2025
Mei Zhou
Coldwell Banker Realty - Andovers/Readings Regional
(978) 413-6688
1 in this area
82 Total Sales
-
Darryl Brian
D
Seller's Agent in 2024
Darryl Brian
RE/MAX
(781) 454-7498
1 in this area
9 Total Sales
Map
Source: MLS Property Information Network (MLS PIN)
MLS Number: 73328364
APN: LEXI-000078-000000-000111-000012
