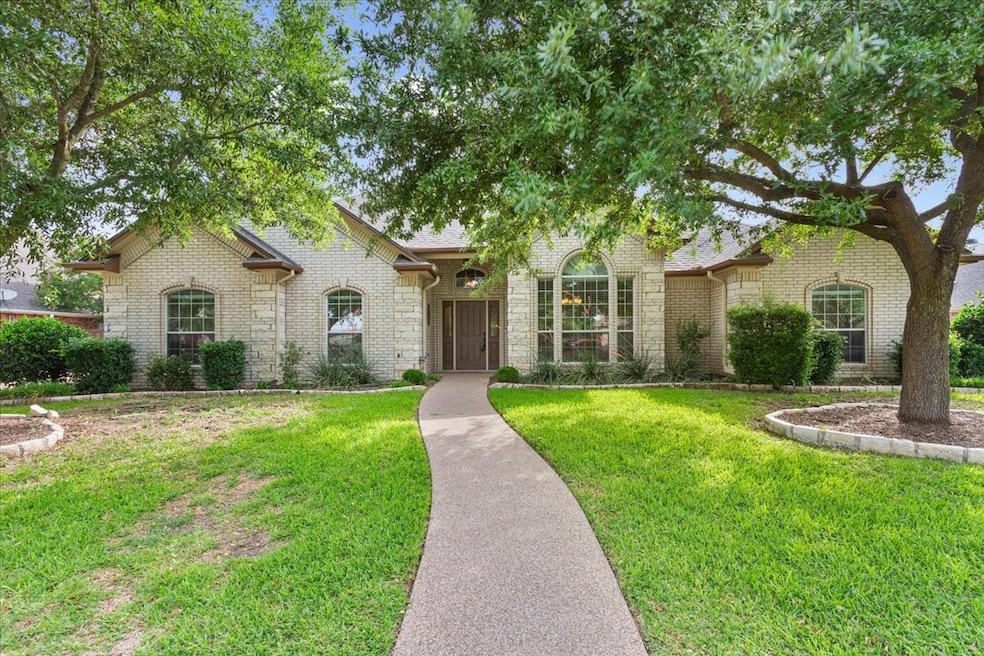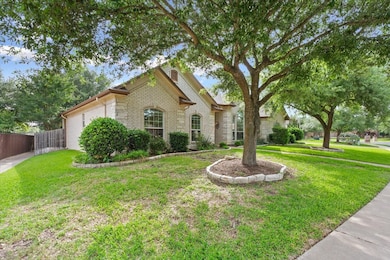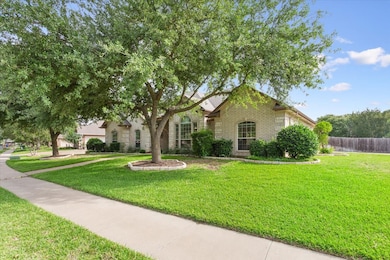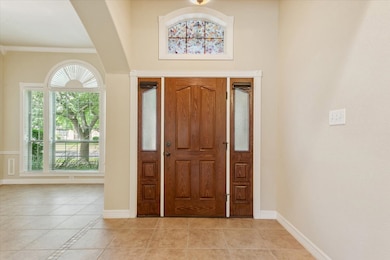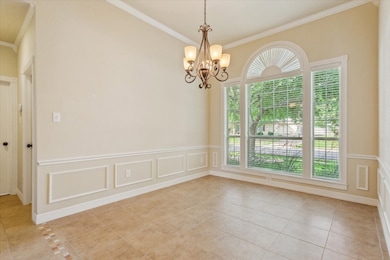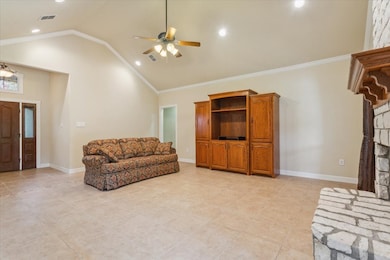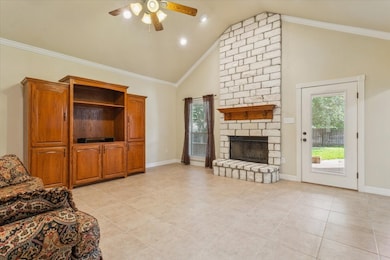
314 Canterbury Dr Woodway, TX 76712
Villages at Twin Rivers NeighborhoodEstimated payment $3,357/month
Highlights
- Granite Countertops
- <<doubleOvenToken>>
- Double Vanity
- South Bosque Elementary School Rated A
- 2 Car Attached Garage
- Walk-In Closet
About This Home
Welcome to 314 Canterbury, a beautifully maintained 4 bedroom, 2.5 bathroom home nestled in the highly sought-after Twin Rivers community of Waco, TX. Step inside to discover a thoughtfully designed floor plan featuring generous living spaces, a well-appointed kitchen, and a cozy dining area ideal for gatherings. The primary suite provides a peaceful retreat with a private ensuite bathroom and ample closet space, while the additional bedrooms offer flexibility for family, guests, or a home office. Enjoy relaxing evenings in the backyard or take advantage of the incredible Twin Rivers amenities, including walking trails, golf, a community pool, and more. Located in Midway ISD and close to shopping, dining, and major roadways, this home combines suburban tranquility with everyday convenience.
Listing Agent
Magnolia Realty Brokerage Phone: 254-218-5940 License #0591774 Listed on: 05/14/2025
Home Details
Home Type
- Single Family
Est. Annual Taxes
- $9,344
Year Built
- Built in 2006
Lot Details
- 0.29 Acre Lot
HOA Fees
- $85 Monthly HOA Fees
Parking
- 2 Car Attached Garage
- Side Facing Garage
- Garage Door Opener
Interior Spaces
- 2,171 Sq Ft Home
- 1-Story Property
- Wood Burning Fireplace
Kitchen
- <<doubleOvenToken>>
- Electric Oven
- Electric Cooktop
- <<microwave>>
- Dishwasher
- Granite Countertops
- Disposal
Bedrooms and Bathrooms
- 4 Bedrooms
- Walk-In Closet
- Double Vanity
Schools
- Southbosqu Elementary School
- Midway High School
Utilities
- Underground Utilities
- Electric Water Heater
- High Speed Internet
Community Details
- Association fees include all facilities
- Villages At Twin Rivers Association
- Village At Kings Row Subdivision
Listing and Financial Details
- Legal Lot and Block 16 / 1
- Assessor Parcel Number 363385050001160
Map
Home Values in the Area
Average Home Value in this Area
Tax History
| Year | Tax Paid | Tax Assessment Tax Assessment Total Assessment is a certain percentage of the fair market value that is determined by local assessors to be the total taxable value of land and additions on the property. | Land | Improvement |
|---|---|---|---|---|
| 2024 | $9,344 | $435,900 | $53,680 | $382,220 |
| 2023 | $8,559 | $397,606 | $0 | $0 |
| 2022 | $8,675 | $361,460 | $0 | $0 |
| 2021 | $8,646 | $328,600 | $42,420 | $286,180 |
| 2020 | $8,450 | $317,750 | $40,290 | $277,460 |
| 2019 | $8,480 | $310,710 | $38,420 | $272,290 |
| 2018 | $8,373 | $304,280 | $36,670 | $267,610 |
| 2017 | $7,892 | $284,870 | $34,910 | $249,960 |
| 2016 | $7,203 | $259,990 | $34,160 | $225,830 |
| 2015 | $2,766 | $248,980 | $33,540 | $215,440 |
| 2014 | $2,766 | $239,820 | $32,910 | $206,910 |
Property History
| Date | Event | Price | Change | Sq Ft Price |
|---|---|---|---|---|
| 06/16/2025 06/16/25 | Price Changed | $450,000 | -2.2% | $207 / Sq Ft |
| 05/14/2025 05/14/25 | For Sale | $460,000 | -- | $212 / Sq Ft |
Purchase History
| Date | Type | Sale Price | Title Company |
|---|---|---|---|
| Interfamily Deed Transfer | -- | None Available | |
| Warranty Deed | -- | American Guaranty Title Llc | |
| Vendors Lien | -- | American Guaranty Title Llc | |
| Vendors Lien | -- | First American Title | |
| Vendors Lien | -- | First American Title |
Mortgage History
| Date | Status | Loan Amount | Loan Type |
|---|---|---|---|
| Previous Owner | $224,999 | Purchase Money Mortgage | |
| Previous Owner | $130,000 | Purchase Money Mortgage |
Similar Homes in Woodway, TX
Source: North Texas Real Estate Information Systems (NTREIS)
MLS Number: 20932026
APN: 36-338505-000116-0
- 304 Chamberly Rd
- 302 Canterbury Dr
- 105 Edinburgh Ln
- 202 Edinburgh Ln
- 727 Wheatland Dr
- 1121 Drummond Cir
- 1113 Milford Dr
- 704 Salisbury Dr
- 627 Wheatland Dr
- 848 Country Lane Dr
- 538 River Park Rd
- 521 River Park Rd
- 838 Country Lane Dr
- 249 Sunrise Ln
- 909 Princess Diana Dr
- 1116 Wessex Dr
- 1005 Prairie Ln
- 1141 Aberdeen Rd
- 1024 Burberry
- 1102 Evening Sun Ln
- 9515 Stony Point Dr
- 1500-1549 Western Oaks Dr
- 8919 Whippoorwill Dr
- 260 Brettwood Dr
- 9821 Chapel Rd
- 656 Falcon Dr
- 1700 Breezy Dr
- 9000 Chapel Rd
- 1904 Ramada Dr
- 125 Pleasant Grove Ln
- 3401 Beutel Rd
- 11125 Solar St
- 8014 W Highway 84
- 2301 Woodgate Dr
- 9114 Royal Ln
- 814 Majestic Dr
- 311 Santa fe Dr
- 620 N Hewitt Dr
- 7301 Sanger Ave
- 509 N Hewitt Dr
