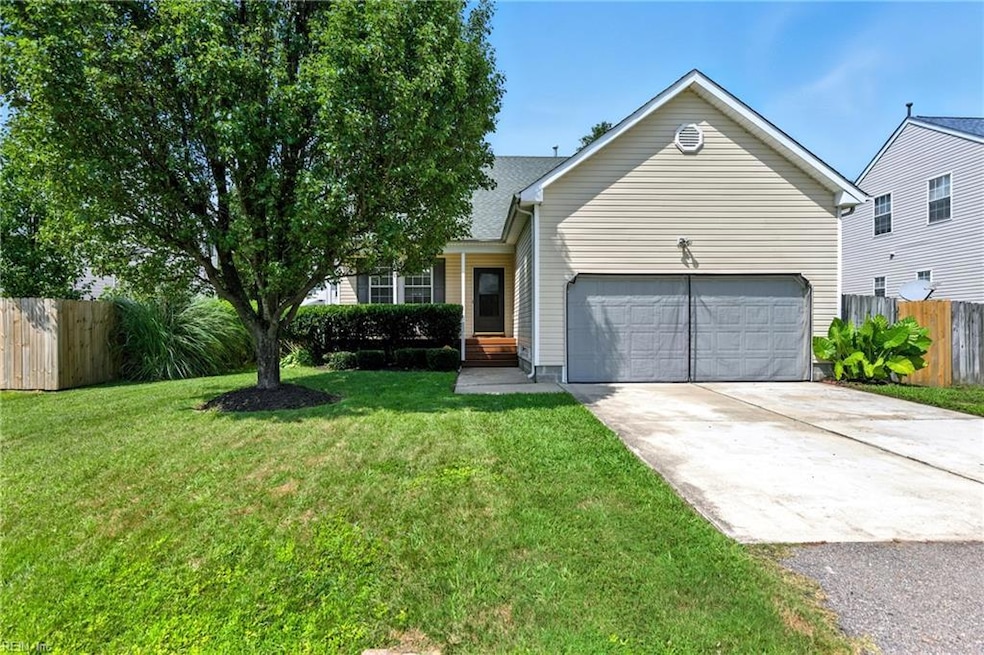
314 Carver St Chesapeake, VA 23320
South Norfolk NeighborhoodEstimated payment $2,497/month
Highlights
- Very Popular Property
- Above Ground Pool
- Transitional Architecture
- B.M. Williams Primary School Rated A-
- Deck
- 4-minute walk to Crestwood Park
About This Home
Step inside this beautifully designed and meticulously maintained 3bd, 2.5 home, where comfort and style meet thoughtful updates. The inviting interior boasts fresh paint, and brand new quartz countertops in the kitchen. Dining room has soaring high ceilings and lots of natural light. The downstairs half bath has been updated. Storage is plentiful between the walk in attic, scuttle access, and overhead storage shelves in the garage. Enjoy out door dining or morning coffee on the deck or stone paved patio corner. Cool off in the pool with newer liner (3 years)! With a brand new HVAC system (1 year), water heater (2 year) this home is move-in ready and built for ease of living. Welcome home!
Co-Listing Agent
Nesly Mayor
RHOAD & CO.
Home Details
Home Type
- Single Family
Est. Annual Taxes
- $3,450
Year Built
- Built in 2003
Lot Details
- Privacy Fence
- Wood Fence
- Back Yard Fenced
- Property is zoned R6
Home Design
- Transitional Architecture
- Asphalt Shingled Roof
- Vinyl Siding
Interior Spaces
- 1,970 Sq Ft Home
- 2-Story Property
- Cathedral Ceiling
- Ceiling Fan
- Entrance Foyer
- Loft
- Utility Room
- Washer and Dryer Hookup
- Crawl Space
Kitchen
- Breakfast Area or Nook
- Electric Range
- Microwave
- Dishwasher
- Disposal
Flooring
- Wood
- Carpet
Bedrooms and Bathrooms
- 3 Bedrooms
- Primary Bedroom on Main
- Walk-In Closet
Attic
- Attic Fan
- Scuttle Attic Hole
Parking
- 2 Car Attached Garage
- Driveway
Outdoor Features
- Above Ground Pool
- Deck
- Patio
- Porch
Schools
- B.M. Williams Primary Elementary School
- Crestwood Middle School
- Great Bridge High School
Utilities
- Forced Air Heating and Cooling System
- Heating System Uses Natural Gas
- 220 Volts
- Gas Water Heater
Community Details
- No Home Owners Association
- Crestwood Subdivision
Map
Home Values in the Area
Average Home Value in this Area
Tax History
| Year | Tax Paid | Tax Assessment Tax Assessment Total Assessment is a certain percentage of the fair market value that is determined by local assessors to be the total taxable value of land and additions on the property. | Land | Improvement |
|---|---|---|---|---|
| 2024 | $3,454 | $342,000 | $110,000 | $232,000 |
| 2023 | $2,814 | $305,000 | $95,000 | $210,000 |
| 2022 | $2,760 | $273,300 | $85,000 | $188,300 |
| 2021 | $2,654 | $252,800 | $85,000 | $167,800 |
| 2020 | $2,558 | $243,600 | $80,000 | $163,600 |
| 2019 | $2,452 | $233,500 | $80,000 | $153,500 |
| 2018 | $2,419 | $224,600 | $80,000 | $144,600 |
| 2017 | $2,358 | $224,600 | $80,000 | $144,600 |
| 2016 | $2,358 | $224,600 | $80,000 | $144,600 |
| 2015 | $2,358 | $224,600 | $80,000 | $144,600 |
| 2014 | $2,358 | $224,600 | $80,000 | $144,600 |
Property History
| Date | Event | Price | Change | Sq Ft Price |
|---|---|---|---|---|
| 08/04/2025 08/04/25 | For Sale | $399,900 | -- | $203 / Sq Ft |
Purchase History
| Date | Type | Sale Price | Title Company |
|---|---|---|---|
| Quit Claim Deed | -- | None Available | |
| Warranty Deed | $234,900 | -- |
Mortgage History
| Date | Status | Loan Amount | Loan Type |
|---|---|---|---|
| Open | $226,627 | Stand Alone Refi Refinance Of Original Loan | |
| Previous Owner | $239,950 | VA |
Similar Homes in the area
Source: Real Estate Information Network (REIN)
MLS Number: 10595805
APN: 0351009000180
- 218 Gregg St
- 565 River Creek Rd
- 112 Grant St
- 108 Grant St
- 5112 Booker St
- 911 Harbour Dr N
- 813 Mullen Rd
- 1448 S Eva Blvd
- 1212 Saul Dr
- 1413 Cole Dr
- 4437 Bainbridge Blvd
- 409 Cobblewood Arch
- 1316 Burns St
- 924 Wickford Dr
- 421 Mccosh Dr
- 806 Rue Marseille
- 508 Rue Saint La Rogue
- 804 Elgin Ct
- 407 Kings Gate
- 408 Prince George Ct
- 418 Harbour Dr N
- 800 Harbour Dr N
- 1315 Piedmont Arch
- 535 Kings Gate Unit 152
- 907 Wickford Dr
- 1125 Lady Ashley Dr
- 1321 Monarch Reach
- 1011 Gabion Way
- 1732 Defiance Dr
- 1216 Monarch Reach
- 808 Needlerush Ct
- 527 Twine Ln Unit A
- 610 Reunion St
- 450 Supplejack Ct
- 1509 Waitsel Dr Unit 204
- 1501 Waitsel Dr Unit 306
- 111 Gateway Ct
- 1016 Primrose Ln
- 4109 5th St Unit B
- 302 Primrose Ln






