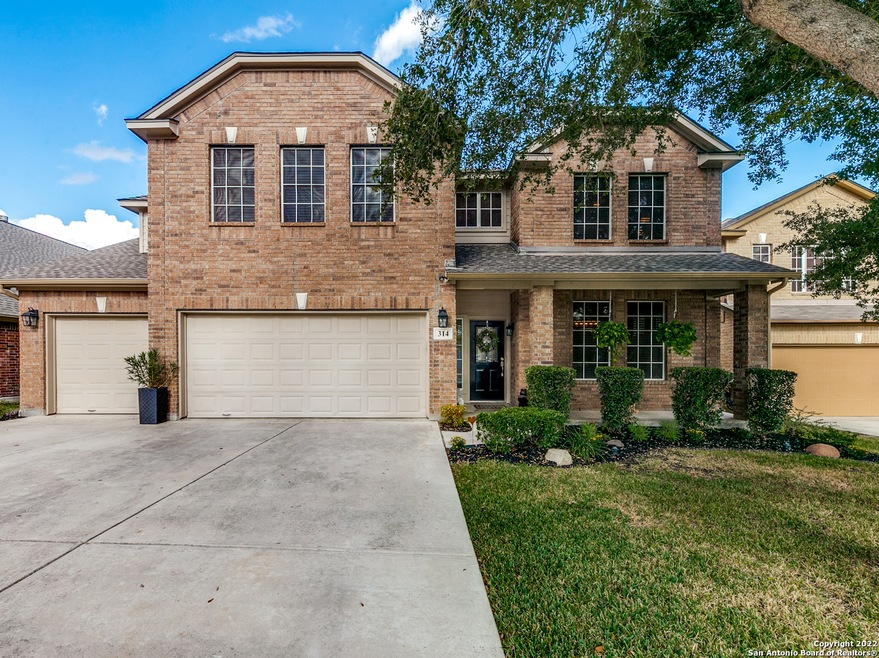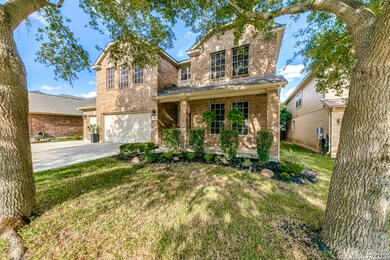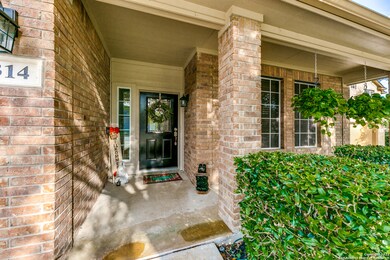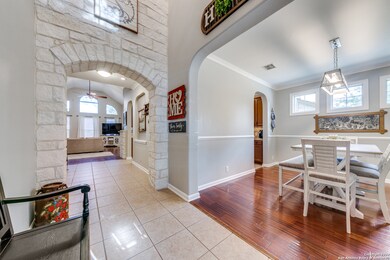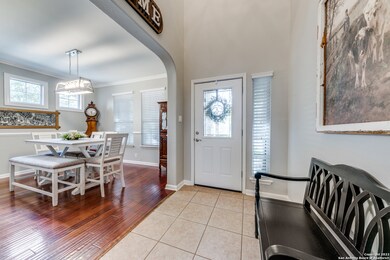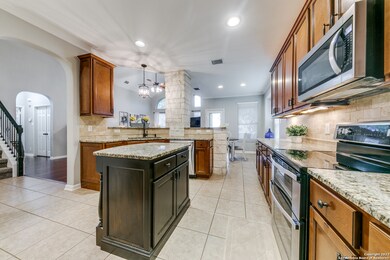
314 Cascades Cove Cibolo, TX 78108
Cibolo NeighborhoodHighlights
- Mature Trees
- Wood Flooring
- Two Living Areas
- Dobie J High School Rated A-
- Solid Surface Countertops
- Game Room
About This Home
As of January 2023Welcome home to this gorgeous, well-maintained home in Cibolo! This beautiful, home features a 3-car garage, soaring ceilings in the main living area, a massive media/game room, and a lovely island kitchen. Located in the well-sought-after neighborhood of Bentwood Ranch; this home sits on a Greenbelt with long-distance views! With so many upgrades this home is move-in ready! Upgrades include custom 42" Kitchen Cabinets/Travertine Backsplash, hand-scraped wood floors, custom stonework in Entry/Hallway/Kitchen interior, walk-in attic," new appliances, paint(2 yrs), carpet(2 years), roof(6 yrs) and so much more! Located within walking distance of one of Cibolo's biggest park and biking and walking trails. You don't want to miss this one!
Last Agent to Sell the Property
Teresa Johnson
Epique Realty LLC Listed on: 11/09/2022
Last Buyer's Agent
Romelia Moya
Orchard Brokerage
Home Details
Home Type
- Single Family
Est. Annual Taxes
- $9,144
Year Built
- Built in 2007
Lot Details
- 7,275 Sq Ft Lot
- Fenced
- Sprinkler System
- Mature Trees
HOA Fees
- $33 Monthly HOA Fees
Home Design
- Brick Exterior Construction
- Slab Foundation
Interior Spaces
- 3,089 Sq Ft Home
- Property has 2 Levels
- Ceiling Fan
- Double Pane Windows
- Window Treatments
- Two Living Areas
- Game Room
- Attic Floors
Kitchen
- Eat-In Kitchen
- Walk-In Pantry
- Self-Cleaning Oven
- Stove
- Microwave
- Ice Maker
- Dishwasher
- Solid Surface Countertops
- Disposal
Flooring
- Wood
- Carpet
- Ceramic Tile
Bedrooms and Bathrooms
- 5 Bedrooms
- Walk-In Closet
Laundry
- Laundry Room
- Laundry on main level
- Washer Hookup
Parking
- 3 Car Garage
- Garage Door Opener
Outdoor Features
- Covered patio or porch
- Rain Gutters
Schools
- Wiederstei Elementary School
- Dobie J Middle School
- Clemens High School
Utilities
- Central Heating and Cooling System
- Electric Water Heater
Listing and Financial Details
- Legal Lot and Block 45 / 7
- Assessor Parcel Number 1G0264500704500000
Community Details
Overview
- $250 HOA Transfer Fee
- Bentwood Ranch HOA
- Built by Ryland
- Bentwood Ranch Subdivision
- Mandatory home owners association
Recreation
- Community Basketball Court
- Community Pool
- Park
- Trails
- Bike Trail
Ownership History
Purchase Details
Home Financials for this Owner
Home Financials are based on the most recent Mortgage that was taken out on this home.Purchase Details
Home Financials for this Owner
Home Financials are based on the most recent Mortgage that was taken out on this home.Purchase Details
Home Financials for this Owner
Home Financials are based on the most recent Mortgage that was taken out on this home.Purchase Details
Home Financials for this Owner
Home Financials are based on the most recent Mortgage that was taken out on this home.Similar Homes in Cibolo, TX
Home Values in the Area
Average Home Value in this Area
Purchase History
| Date | Type | Sale Price | Title Company |
|---|---|---|---|
| Deed | -- | None Listed On Document | |
| Vendors Lien | -- | None Available | |
| Vendors Lien | -- | Independence Title Company | |
| Vendors Lien | -- | Ryland Title |
Mortgage History
| Date | Status | Loan Amount | Loan Type |
|---|---|---|---|
| Open | $417,302 | FHA | |
| Previous Owner | $353,080 | New Conventional | |
| Previous Owner | $295,542 | VA | |
| Previous Owner | $195,601 | New Conventional | |
| Previous Owner | $262,133 | VA |
Property History
| Date | Event | Price | Change | Sq Ft Price |
|---|---|---|---|---|
| 07/14/2025 07/14/25 | Price Changed | $434,000 | -1.1% | $140 / Sq Ft |
| 06/09/2025 06/09/25 | For Sale | $439,000 | +3.3% | $142 / Sq Ft |
| 04/19/2023 04/19/23 | Off Market | -- | -- | -- |
| 01/18/2023 01/18/23 | Sold | -- | -- | -- |
| 01/01/2023 01/01/23 | Pending | -- | -- | -- |
| 12/20/2022 12/20/22 | Price Changed | $425,000 | -5.6% | $138 / Sq Ft |
| 12/01/2022 12/01/22 | For Sale | $450,000 | 0.0% | $146 / Sq Ft |
| 11/22/2022 11/22/22 | Off Market | -- | -- | -- |
| 11/09/2022 11/09/22 | For Sale | $450,000 | +25.0% | $146 / Sq Ft |
| 12/29/2020 12/29/20 | Off Market | -- | -- | -- |
| 09/29/2020 09/29/20 | Sold | -- | -- | -- |
| 08/30/2020 08/30/20 | Pending | -- | -- | -- |
| 07/31/2020 07/31/20 | For Sale | $359,900 | -- | $117 / Sq Ft |
Tax History Compared to Growth
Tax History
| Year | Tax Paid | Tax Assessment Tax Assessment Total Assessment is a certain percentage of the fair market value that is determined by local assessors to be the total taxable value of land and additions on the property. | Land | Improvement |
|---|---|---|---|---|
| 2024 | $332 | $417,127 | $43,340 | $373,787 |
| 2023 | $7,887 | $408,180 | $55,294 | $361,145 |
| 2022 | $7,985 | $371,073 | $51,543 | $373,369 |
| 2021 | $7,690 | $337,339 | $46,837 | $290,502 |
| 2020 | $7,094 | $309,063 | $35,357 | $273,706 |
| 2019 | $7,000 | $299,227 | $32,240 | $266,987 |
| 2018 | $6,723 | $290,113 | $29,250 | $260,863 |
| 2017 | $4,220 | $275,288 | $29,250 | $246,038 |
| 2016 | $6,481 | $281,482 | $25,000 | $256,482 |
| 2015 | $4,220 | $276,559 | $29,075 | $247,484 |
| 2014 | $1,777 | $269,448 | $25,000 | $244,448 |
Agents Affiliated with this Home
-
Randall Robertson
R
Seller's Agent in 2025
Randall Robertson
Keller Williams Heritage
(830) 743-8800
21 Total Sales
-
T
Seller's Agent in 2023
Teresa Johnson
Epique Realty LLC
-
R
Buyer's Agent in 2023
Romelia Moya
Orchard Brokerage
-
Sandra Gonzales
S
Seller's Agent in 2020
Sandra Gonzales
Premier Realty Group
(210) 364-5850
16 in this area
185 Total Sales
-
T
Buyer's Agent in 2020
Trudy Scott
Coldwell Banker D'Ann Harper
Map
Source: San Antonio Board of REALTORS®
MLS Number: 1650203
APN: 1G0264-5007-04500-0-00
- 121 Norman Cove
- 234 Turnberry Dr
- 1903 Town Creek Rd
- 118 Indian Blanket St
- 121 Royal Troon Dr
- 141 Glen Eagles Dr
- 721 Torrey Pines
- 310 Winslow Run
- 128 Hidden Cave
- 312 Proctor Grove
- 413 Bella Rosa Way
- 405 Bella Rosa Way
- 515 Bella Rosa Way
- 133 Ramsdale Way
- 133 Ramsdale Way
- 133 Ramsdale Way
- 133 Ramsdale Way
- 133 Ramsdale Way
- 133 Ramsdale Way
- 133 Ramsdale Way
