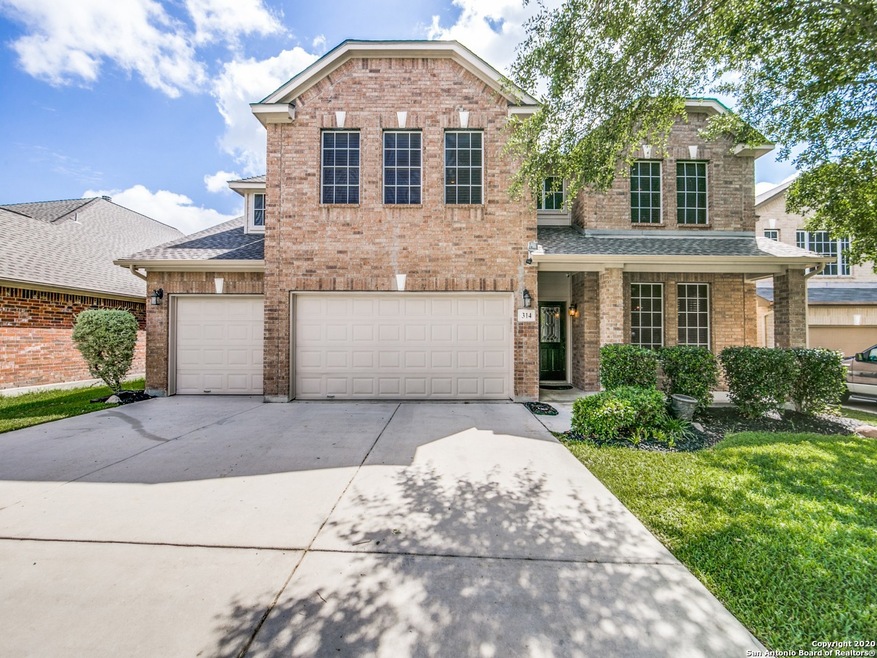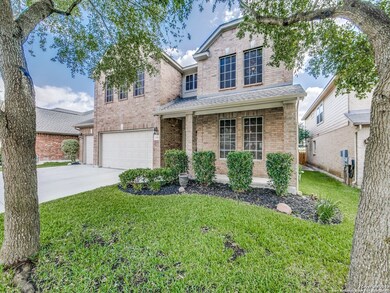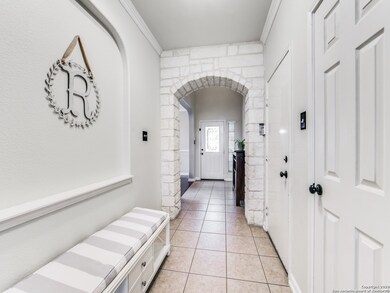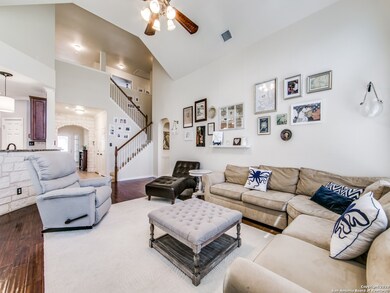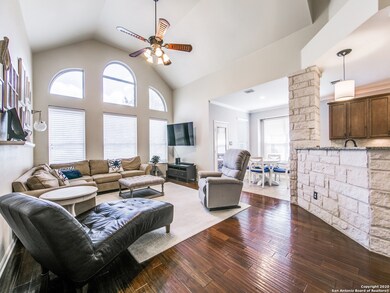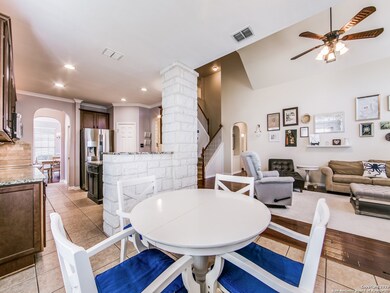
314 Cascades Cove Cibolo, TX 78108
Cibolo NeighborhoodHighlights
- Mature Trees
- Deck
- Solid Surface Countertops
- Dobie J High School Rated A-
- Wood Flooring
- Two Living Areas
About This Home
As of January 2023Closing or lease back until 9/26 required. Location, location, location!! Rarely does one of these homes come on the market! Gorgeous 3-car garage, 5-bedroom home on a Green Belt lot in beautiful Bentwood Ranch in Cibolo. New interior HVAC and 2-year-old roof. Sitting within walking distance to one of Cibolo's most beautiful parks, this home will invite you in with its beautiful arches, high ceilings and stone accents. Be ready to experience lovely natural light throughout the home with big open spaces and multiple windows. Enjoy an open kitchen with an island and butler's pantry. This home features a large master bedroom downstairs in addition to another bedroom on the main floor and a large media room/playroom on the second floor surrounded by three large bedrooms with large closets. No neighbors in the back? This home presents the backyard everyone is looking for with a covered patio, additional sitting in the back and beautiful views. Short commute to shopping, entertainment, restaurants and a quick drive to JBSA Randolph and Fort Sam. This home will not last!
Last Buyer's Agent
Trudy Scott
Coldwell Banker D'Ann Harper
Home Details
Home Type
- Single Family
Est. Annual Taxes
- $7,018
Year Built
- Built in 2007
Lot Details
- 7,405 Sq Ft Lot
- Fenced
- Sprinkler System
- Mature Trees
HOA Fees
- $33 Monthly HOA Fees
Parking
- 3 Car Garage
Home Design
- Brick Exterior Construction
- Slab Foundation
Interior Spaces
- 3,089 Sq Ft Home
- Property has 2 Levels
- Ceiling Fan
- Chandelier
- Window Treatments
- Two Living Areas
- Prewired Security
- Washer Hookup
Kitchen
- Stove
- Cooktop
- Microwave
- Ice Maker
- Solid Surface Countertops
Flooring
- Wood
- Carpet
- Ceramic Tile
Bedrooms and Bathrooms
- 5 Bedrooms
Outdoor Features
- Deck
- Covered patio or porch
Schools
- Wiederstei Elementary School
- Dobie J Middle School
- Clemens High School
Utilities
- Central Heating and Cooling System
Listing and Financial Details
- Legal Lot and Block 45 / 7
- Assessor Parcel Number 1G0264500704500000
Community Details
Overview
- $200 HOA Transfer Fee
- Bentwood Ranch Homeowners Association
- Bentwood Ranch Subdivision
- Mandatory home owners association
Recreation
- Community Pool
- Park
Ownership History
Purchase Details
Home Financials for this Owner
Home Financials are based on the most recent Mortgage that was taken out on this home.Purchase Details
Home Financials for this Owner
Home Financials are based on the most recent Mortgage that was taken out on this home.Purchase Details
Home Financials for this Owner
Home Financials are based on the most recent Mortgage that was taken out on this home.Purchase Details
Home Financials for this Owner
Home Financials are based on the most recent Mortgage that was taken out on this home.Similar Homes in the area
Home Values in the Area
Average Home Value in this Area
Purchase History
| Date | Type | Sale Price | Title Company |
|---|---|---|---|
| Deed | -- | None Listed On Document | |
| Vendors Lien | -- | None Available | |
| Vendors Lien | -- | Independence Title Company | |
| Vendors Lien | -- | Ryland Title |
Mortgage History
| Date | Status | Loan Amount | Loan Type |
|---|---|---|---|
| Open | $417,302 | FHA | |
| Previous Owner | $353,080 | New Conventional | |
| Previous Owner | $295,542 | VA | |
| Previous Owner | $195,601 | New Conventional | |
| Previous Owner | $262,133 | VA |
Property History
| Date | Event | Price | Change | Sq Ft Price |
|---|---|---|---|---|
| 07/14/2025 07/14/25 | Price Changed | $434,000 | -1.1% | $140 / Sq Ft |
| 06/09/2025 06/09/25 | For Sale | $439,000 | +3.3% | $142 / Sq Ft |
| 04/19/2023 04/19/23 | Off Market | -- | -- | -- |
| 01/18/2023 01/18/23 | Sold | -- | -- | -- |
| 01/01/2023 01/01/23 | Pending | -- | -- | -- |
| 12/20/2022 12/20/22 | Price Changed | $425,000 | -5.6% | $138 / Sq Ft |
| 12/01/2022 12/01/22 | For Sale | $450,000 | 0.0% | $146 / Sq Ft |
| 11/22/2022 11/22/22 | Off Market | -- | -- | -- |
| 11/09/2022 11/09/22 | For Sale | $450,000 | +25.0% | $146 / Sq Ft |
| 12/29/2020 12/29/20 | Off Market | -- | -- | -- |
| 09/29/2020 09/29/20 | Sold | -- | -- | -- |
| 08/30/2020 08/30/20 | Pending | -- | -- | -- |
| 07/31/2020 07/31/20 | For Sale | $359,900 | -- | $117 / Sq Ft |
Tax History Compared to Growth
Tax History
| Year | Tax Paid | Tax Assessment Tax Assessment Total Assessment is a certain percentage of the fair market value that is determined by local assessors to be the total taxable value of land and additions on the property. | Land | Improvement |
|---|---|---|---|---|
| 2024 | $332 | $417,127 | $43,340 | $373,787 |
| 2023 | $7,887 | $408,180 | $55,294 | $361,145 |
| 2022 | $7,985 | $371,073 | $51,543 | $373,369 |
| 2021 | $7,690 | $337,339 | $46,837 | $290,502 |
| 2020 | $7,094 | $309,063 | $35,357 | $273,706 |
| 2019 | $7,000 | $299,227 | $32,240 | $266,987 |
| 2018 | $6,723 | $290,113 | $29,250 | $260,863 |
| 2017 | $4,220 | $275,288 | $29,250 | $246,038 |
| 2016 | $6,481 | $281,482 | $25,000 | $256,482 |
| 2015 | $4,220 | $276,559 | $29,075 | $247,484 |
| 2014 | $1,777 | $269,448 | $25,000 | $244,448 |
Agents Affiliated with this Home
-
Randall Robertson
R
Seller's Agent in 2025
Randall Robertson
Keller Williams Heritage
(830) 743-8800
21 Total Sales
-
T
Seller's Agent in 2023
Teresa Johnson
Epique Realty LLC
-
R
Buyer's Agent in 2023
Romelia Moya
Orchard Brokerage
-
Sandra Gonzales
S
Seller's Agent in 2020
Sandra Gonzales
Premier Realty Group
(210) 364-5850
16 in this area
185 Total Sales
-
T
Buyer's Agent in 2020
Trudy Scott
Coldwell Banker D'Ann Harper
Map
Source: San Antonio Board of REALTORS®
MLS Number: 1473970
APN: 1G0264-5007-04500-0-00
- 121 Norman Cove
- 234 Turnberry Dr
- 1903 Town Creek Rd
- 118 Indian Blanket St
- 121 Royal Troon Dr
- 141 Glen Eagles Dr
- 721 Torrey Pines
- 310 Winslow Run
- 128 Hidden Cave
- 312 Proctor Grove
- 413 Bella Rosa Way
- 405 Bella Rosa Way
- 515 Bella Rosa Way
- 133 Ramsdale Way
- 133 Ramsdale Way
- 133 Ramsdale Way
- 133 Ramsdale Way
- 133 Ramsdale Way
- 133 Ramsdale Way
- 133 Ramsdale Way
