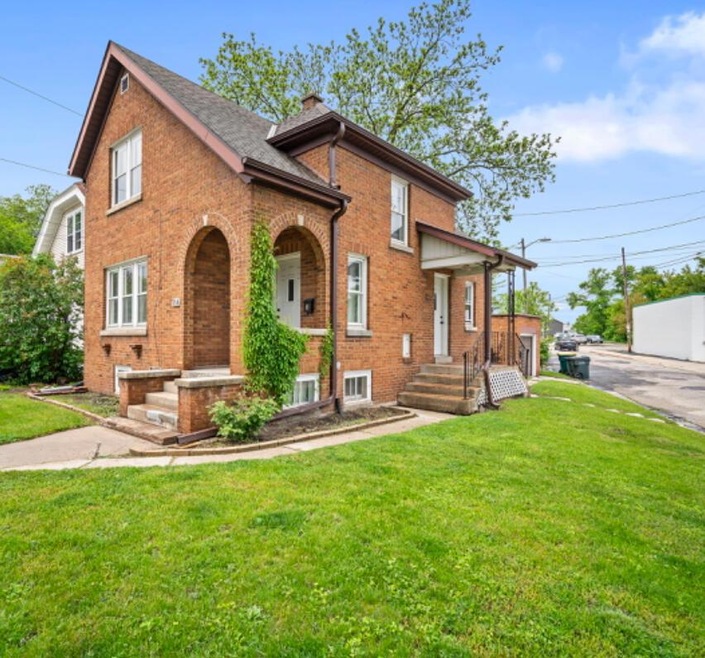
314 Chestnut St West Bend, WI 53095
Highlights
- 1 Car Detached Garage
- Walk-In Closet
- Forced Air Heating System
- McLane Elementary School Rated A-
- Bathtub with Shower
- High Speed Internet
About This Home
As of June 2024Step into Charm: Downtown West Bend Gem!This delightful 2-bedroom, 1-bathroom home offers the perfect blend of character and comfort. Nestled near the heart of downtown West Bend, enjoy the convenience of being steps away from vibrant Main Street where you can enjoy local eateries, boutiques, and the coveted WB Farmer's Market. Updates Include: Newer Roof; New Kitchen Countertop & Sink; Newer Windows; Newer H20 Heater; Newer Carpet; Newer Doors; Privacy Fence in Side Yard.
Last Agent to Sell the Property
Brittany Haeni
EXP Realty, LLC~MKE License #95574-94 Listed on: 05/21/2024
Home Details
Home Type
- Single Family
Est. Annual Taxes
- $2,227
Year Built
- Built in 1929
Lot Details
- 5,663 Sq Ft Lot
Parking
- 1 Car Detached Garage
Home Design
- Brick Exterior Construction
Interior Spaces
- 1,500 Sq Ft Home
- 2-Story Property
Kitchen
- Oven
- Range
Bedrooms and Bathrooms
- 2 Bedrooms
- Primary Bedroom Upstairs
- Walk-In Closet
- 1 Full Bathroom
- Bathtub with Shower
- Bathtub Includes Tile Surround
Laundry
- Dryer
- Washer
Basement
- Basement Fills Entire Space Under The House
- Block Basement Construction
Schools
- Badger Middle School
Utilities
- Forced Air Heating System
- Heating System Uses Natural Gas
- High Speed Internet
Listing and Financial Details
- Exclusions: Seller's Personal Property.
- Seller Concessions Not Offered
Ownership History
Purchase Details
Home Financials for this Owner
Home Financials are based on the most recent Mortgage that was taken out on this home.Purchase Details
Home Financials for this Owner
Home Financials are based on the most recent Mortgage that was taken out on this home.Purchase Details
Home Financials for this Owner
Home Financials are based on the most recent Mortgage that was taken out on this home.Similar Homes in West Bend, WI
Home Values in the Area
Average Home Value in this Area
Purchase History
| Date | Type | Sale Price | Title Company |
|---|---|---|---|
| Warranty Deed | $252,000 | Merit Title Llc | |
| Quit Claim Deed | -- | -- | |
| Warranty Deed | $144,000 | Fidelity National Title |
Mortgage History
| Date | Status | Loan Amount | Loan Type |
|---|---|---|---|
| Open | $257,418 | No Value Available | |
| Previous Owner | $136,800 | New Conventional |
Property History
| Date | Event | Price | Change | Sq Ft Price |
|---|---|---|---|---|
| 06/27/2024 06/27/24 | Sold | $252,000 | +5.0% | $168 / Sq Ft |
| 05/23/2024 05/23/24 | For Sale | $239,900 | -- | $160 / Sq Ft |
Tax History Compared to Growth
Tax History
| Year | Tax Paid | Tax Assessment Tax Assessment Total Assessment is a certain percentage of the fair market value that is determined by local assessors to be the total taxable value of land and additions on the property. | Land | Improvement |
|---|---|---|---|---|
| 2024 | $2,564 | $192,200 | $24,400 | $167,800 |
| 2023 | $2,292 | $123,500 | $27,300 | $96,200 |
| 2022 | $2,227 | $123,500 | $27,300 | $96,200 |
| 2021 | $2,299 | $123,500 | $27,300 | $96,200 |
| 2020 | $2,226 | $123,500 | $27,300 | $96,200 |
| 2019 | $2,165 | $123,500 | $27,300 | $96,200 |
| 2018 | $2,092 | $123,500 | $27,300 | $96,200 |
| 2017 | $2,223 | $118,500 | $27,300 | $91,200 |
| 2016 | $2,243 | $118,500 | $27,300 | $91,200 |
| 2015 | $2,227 | $118,500 | $27,300 | $91,200 |
| 2014 | $2,227 | $118,500 | $27,300 | $91,200 |
| 2013 | $2,408 | $118,500 | $27,300 | $91,200 |
Agents Affiliated with this Home
-
B
Seller's Agent in 2024
Brittany Haeni
EXP Realty, LLC~MKE
-
Nikki Airaudi
N
Buyer's Agent in 2024
Nikki Airaudi
Homestead Realty, Inc
(414) 690-6796
12 in this area
33 Total Sales
Map
Source: Metro MLS
MLS Number: 1876293
APN: 1119-132-0506
- 261 S Main St
- 247 S Main St
- 243 S Main St
- 644 Michigan Ave
- 322 S 9th Ave
- 932 Poplar St
- 713 S Indiana Ave
- 215 N 7th Ave
- 114 E Washington St
- 1954 Elm St
- 910 W Decorah Rd
- 611 North St
- 1305 Chestnut St
- 822 Highlandview Dr
- 690 North St
- 167 Po St
- 739 Shore Ln
- Lt0 Wisconsin 33
- 1034 Terrace Dr
- 690 Rivershores Dr Unit 304
