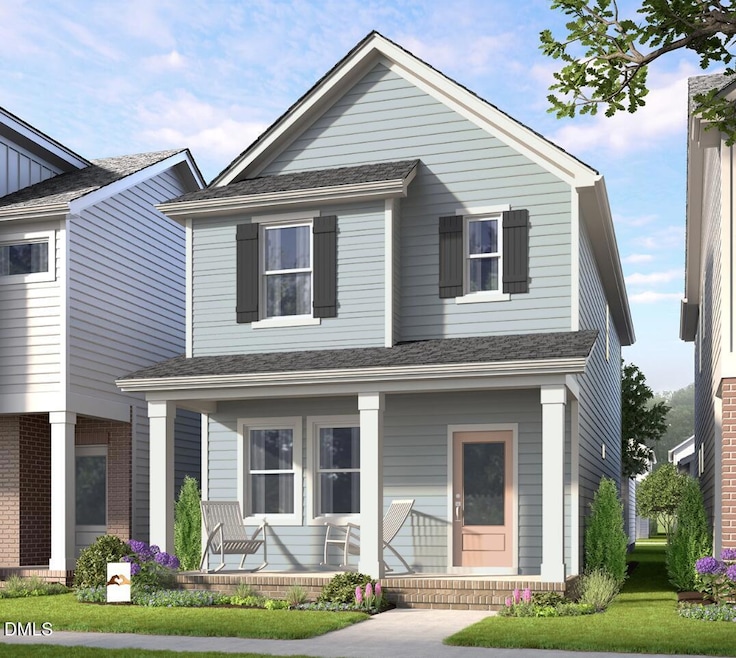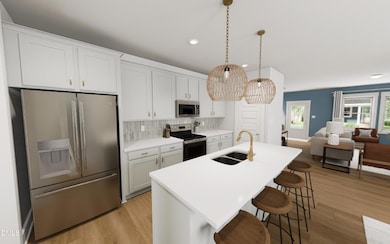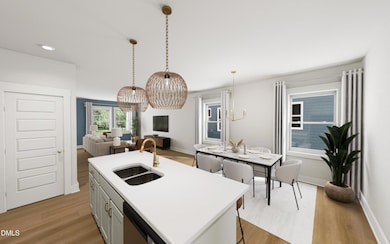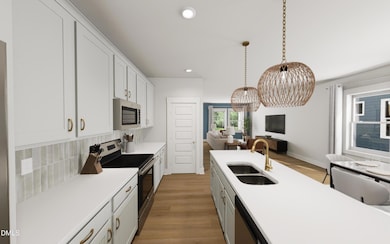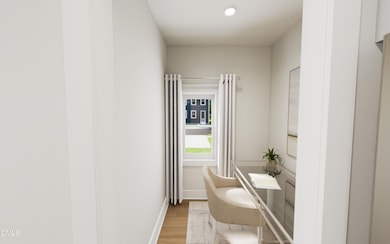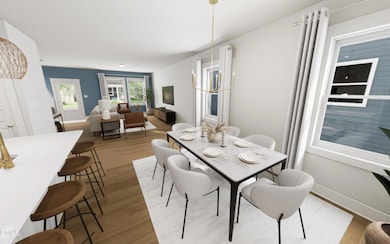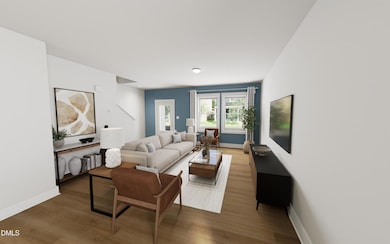314 Cottage Hill Way Knightdale, NC 27604
Northeast Raleigh NeighborhoodEstimated payment $2,204/month
Highlights
- Fitness Center
- Outdoor Pool
- Home Energy Rating Service (HERS) Rated Property
- Remodeled in 2024
- Open Floorplan
- Clubhouse
About This Home
Ready Summer 2026!! Build to Suit • The Storyteller • Allen Park If you've been waiting for a chance to get exactly what you want, this is it. Ready to build bold? The Storyteller is a 3 bed, 2.5 bath stunner designed for people who live with purpose. Big kitchen energy, open flow, and a dreamy primary suite with a walk-in closet. Personalize every detail — from flooring to fixtures — and make it 100%yours. Design it your way. Live it your way. Let's build something brave. Choose your finishes & upgrades — floors, lighting, kitchen, cabinetry, all tailored to your style. Schedule a design consultation today to explore plans, options, and pricing. Let's build your vision into reality. Community perks enrich your lifestyle—think active recreation, social connection, and plenty of green space.
Build to suit opportunity will be finished in May Kitchen Bling Incentives - pick all of your favorite upgrades for your dream kitchen this month!! **Price shown is base price only 1.6 Miles to Publix
1.7 Miles to Target
6.5 Miles to WakeMed
4.3 Miles to Lowes Foods
8 Miles to Downtown Raleigh Milburnie Park - Neuse River Trail 4.1 miles
Home Details
Home Type
- Single Family
Year Built
- Remodeled in 2024
Lot Details
- 3,049 Sq Ft Lot
- No Units Located Below
- No Unit Above or Below
HOA Fees
- $85 Monthly HOA Fees
Parking
- 2 Car Detached Garage
- Alley Access
- Rear-Facing Garage
- Garage Door Opener
- Private Driveway
- 2 Open Parking Spaces
Home Design
- Home is estimated to be completed on 5/29/26
- Transitional Architecture
- Arts and Crafts Architecture
- Charleston Architecture
- Brick Exterior Construction
- Slab Foundation
- Stem Wall Foundation
- Frame Construction
- Blown-In Insulation
- Batts Insulation
- Architectural Shingle Roof
- Board and Batten Siding
Interior Spaces
- 1,589 Sq Ft Home
- 2-Story Property
- Open Floorplan
- Wired For Data
- Smooth Ceilings
- Gas Log Fireplace
- ENERGY STAR Qualified Windows
- Family Room with Fireplace
- Dining Room
Kitchen
- Gas Range
- Microwave
- Plumbed For Ice Maker
- Dishwasher
- Stainless Steel Appliances
- Kitchen Island
- Quartz Countertops
- Disposal
Flooring
- Carpet
- Ceramic Tile
- Luxury Vinyl Tile
Bedrooms and Bathrooms
- 3 Bedrooms
- Primary bedroom located on second floor
- Private Water Closet
- Bathtub with Shower
- Walk-in Shower
Laundry
- Laundry in Hall
- Laundry on upper level
- Washer and Electric Dryer Hookup
Attic
- Pull Down Stairs to Attic
- Unfinished Attic
Eco-Friendly Details
- Home Energy Rating Service (HERS) Rated Property
Outdoor Features
- Outdoor Pool
- Patio
- Rain Gutters
- Front Porch
Schools
- Wake County Schools Elementary And Middle School
- Wake County Schools High School
Utilities
- Forced Air Heating and Cooling System
- Heating System Uses Natural Gas
- Underground Utilities
- Natural Gas Connected
- Tankless Water Heater
Listing and Financial Details
- Assessor Parcel Number 1745454096
Community Details
Overview
- Ppm Association, Phone Number (919) 848-4911
- Built by Garman Homes
- Allen Park Subdivision, The Storyteller A Floorplan
Amenities
- Clubhouse
Recreation
- Sport Court
- Community Playground
- Fitness Center
- Community Pool
- Park
- Dog Park
- Trails
Map
Home Values in the Area
Average Home Value in this Area
Property History
| Date | Event | Price | List to Sale | Price per Sq Ft |
|---|---|---|---|---|
| 10/02/2025 10/02/25 | For Sale | $338,000 | -- | $213 / Sq Ft |
Source: Doorify MLS
MLS Number: 10125249
- 940 Allen Park Dr
- 938 Allen Park Dr
- 942 Allen Park Dr
- 344 Cottage Hill Way
- 196 Glen Hollow Dr
- 199 Glen Hollow Dr
- 197 Glen Hollow Dr
- 198 Glen Hollow Dr
- Bramante 2 Story Plan at Allen Park - Ranches
- Palladio 2 Story Plan at Allen Park - Ranches
- Palladio Ranch Plan at Allen Park - Ranches
- Bramante Ranch Plan at Allen Park - Ranches
- 892 Nichols View Ct
- 884 Nichols View Ct
- 316 Cottage Hill Way
- 882 Nichols View Ct
- Creator Plan at Allen Park - The Archetype
- I Got Chills Plan at Allen Park - The Duets
- Red Rocks Plan at Allen Park - The Venues Collection
- Hero Plan at Allen Park - The Archetype
- 3529 Strawberry Patch Row
- 7532 Poplar Meadow Ln
- 7377 Birchshire Dr
- 7637 Weathered Oak Way
- 1413 Justice Union Ct
- 4020 Whitney Peak Dr
- 5806 Osprey Cove Dr
- 5980 Osprey Cove Dr
- 4908 Trout Crest Ct
- 485 Traebert Cir
- 6014 River Lake Cir
- 1150 Baxter Ln
- 2500 Red Bartlett Way
- 2444 Pumpkin Ridge Way
- 2404 Bay Harbor Dr
- 4801 Harbour Towne Dr
- 2337 Sapphire Valley Dr
- 2316 Sapphire Valley Dr
- 1132 Penselwood Dr
- 2215 Turtle Point Dr
