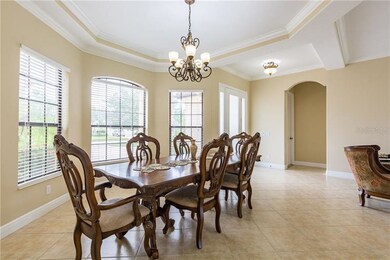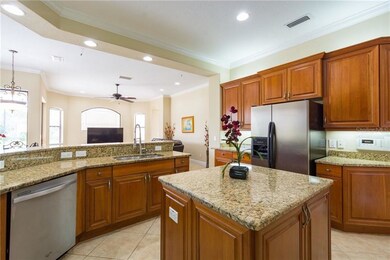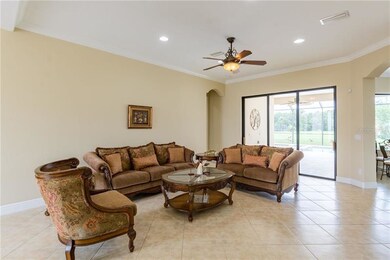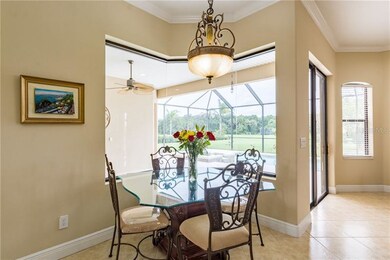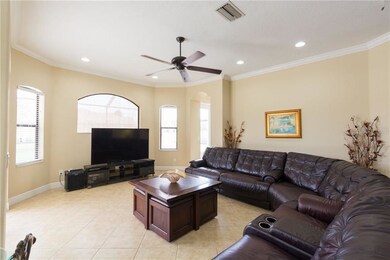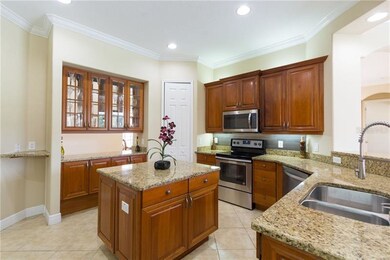
314 Country Meadows Way Bradenton, FL 34212
Estimated Value: $741,195 - $806,000
Highlights
- Private Pool
- View of Trees or Woods
- Wood Flooring
- Gene Witt Elementary School Rated A-
- Deck
- Oversized Lot
About This Home
As of March 2018PRICED TO SELL!!Gorgeous Medallion built home was a model home at the time of purchase with so many upgrades and great floor plan. The inviting foyer blends the formal living room and dining room with tray ceiling and crown molding and bright family room with ceramic tile floor through the kitchen with granite counter, glass cabinets dry bar. The four Bedrooms with wood floors and have some custom closets. Many recessed lights on the ceilings and central vacuum system. Interior and exterior have been recently painted. Enjoy the Florida life style in a sunny Lanai with screened and salt water pool/spa. This beautiful home is located in Country Meadows great Subdivision with NO CDD, deed restricted with low HOA fees as $284 semi annual, close to 1-75, shopping mall,restaurants,medical facilities and minutes away from Lakewood Ranch area. This exquisite and ready to move in home has it all.
Last Agent to Sell the Property
KW COASTAL LIVING II License #3313048 Listed on: 06/24/2017

Home Details
Home Type
- Single Family
Est. Annual Taxes
- $3,792
Year Built
- Built in 2006
Lot Details
- 0.56 Acre Lot
- Oversized Lot
- Property is zoned PDR
HOA Fees
- $47 Monthly HOA Fees
Parking
- 3 Car Attached Garage
Home Design
- Slab Foundation
- Tile Roof
- Stucco
Interior Spaces
- 2,654 Sq Ft Home
- Tray Ceiling
- Sliding Doors
- Views of Woods
Kitchen
- Range
- Microwave
- Dishwasher
- Solid Wood Cabinet
- Disposal
Flooring
- Wood
- Ceramic Tile
Bedrooms and Bathrooms
- 4 Bedrooms
- Walk-In Closet
- 3 Full Bathrooms
Laundry
- Laundry in unit
- Dryer
- Washer
Home Security
- Intercom
- Fire and Smoke Detector
Outdoor Features
- Private Pool
- Deck
- Enclosed patio or porch
Schools
- Gene Witt Elementary School
- Carlos E. Haile Middle School
- Lakewood Ranch High School
Utilities
- Central Heating and Cooling System
- Cable TV Available
Community Details
- Country Meadows Ph1 Community
- Country Meadows Ph I Subdivision
- The community has rules related to deed restrictions
Listing and Financial Details
- Homestead Exemption
- Tax Lot 1102
- Assessor Parcel Number 556306109
Ownership History
Purchase Details
Home Financials for this Owner
Home Financials are based on the most recent Mortgage that was taken out on this home.Purchase Details
Home Financials for this Owner
Home Financials are based on the most recent Mortgage that was taken out on this home.Purchase Details
Home Financials for this Owner
Home Financials are based on the most recent Mortgage that was taken out on this home.Purchase Details
Similar Homes in Bradenton, FL
Home Values in the Area
Average Home Value in this Area
Purchase History
| Date | Buyer | Sale Price | Title Company |
|---|---|---|---|
| Esser Christina | -- | Accommodation | |
| Dennis Christina | $420,000 | Attorney | |
| Sharma Ashish K | $400,000 | Attorney | |
| Cargor Partners Iii Parrish Lc | $320,000 | -- |
Mortgage History
| Date | Status | Borrower | Loan Amount |
|---|---|---|---|
| Open | Esser Christina | $206,500 | |
| Closed | Dennis Christina | $220,000 | |
| Previous Owner | Sharma Ashish K | $200,000 | |
| Previous Owner | Sharma Ashish K | $320,000 |
Property History
| Date | Event | Price | Change | Sq Ft Price |
|---|---|---|---|---|
| 03/14/2018 03/14/18 | Sold | $420,000 | -1.2% | $158 / Sq Ft |
| 01/26/2018 01/26/18 | Pending | -- | -- | -- |
| 01/17/2018 01/17/18 | Price Changed | $425,000 | -2.7% | $160 / Sq Ft |
| 11/26/2017 11/26/17 | Price Changed | $437,000 | -0.7% | $165 / Sq Ft |
| 10/08/2017 10/08/17 | Price Changed | $439,900 | -2.2% | $166 / Sq Ft |
| 08/16/2017 08/16/17 | Price Changed | $449,900 | -2.2% | $170 / Sq Ft |
| 06/23/2017 06/23/17 | For Sale | $459,900 | -- | $173 / Sq Ft |
Tax History Compared to Growth
Tax History
| Year | Tax Paid | Tax Assessment Tax Assessment Total Assessment is a certain percentage of the fair market value that is determined by local assessors to be the total taxable value of land and additions on the property. | Land | Improvement |
|---|---|---|---|---|
| 2024 | $5,571 | $415,791 | -- | -- |
| 2023 | $5,571 | $403,681 | $0 | $0 |
| 2022 | $5,445 | $391,923 | $0 | $0 |
| 2021 | $5,227 | $380,508 | $0 | $0 |
| 2020 | $5,407 | $375,254 | $65,000 | $310,254 |
| 2019 | $5,573 | $382,038 | $65,000 | $310,254 |
| 2018 | $6,134 | $374,709 | $65,000 | $309,709 |
| 2017 | $3,794 | $275,485 | $0 | $0 |
| 2016 | $3,792 | $269,819 | $0 | $0 |
| 2015 | $3,845 | $267,943 | $0 | $0 |
| 2014 | $3,845 | $265,816 | $0 | $0 |
| 2013 | $3,834 | $261,888 | $0 | $0 |
Agents Affiliated with this Home
-
Zarrin Falasiri

Seller's Agent in 2018
Zarrin Falasiri
KW COASTAL LIVING II
(941) 544-8064
50 Total Sales
-
Arthur Anderson

Buyer's Agent in 2018
Arthur Anderson
COLDWELL BANKER REALTY
(305) 310-1140
Map
Source: Stellar MLS
MLS Number: A4189945
APN: 5563-0610-9
- 306 Country Meadows Way
- 409 147th Ct NE
- 312 148th Ct NE
- 14714 5th Terrace NE
- 208 147th St NE
- 109 Tierra Verde Way
- 141 Tierra Verde Way
- 177 Tierra Verde Way
- 618 148th Ct NE
- 14914 Flowing Gold Dr
- 206 147th St E
- 13615 4th Ave NE
- 14730 1st Ave E
- 15008 Trinity Fall Way
- 364 Grande Vista Blvd
- 259 Tierra Verde Way
- 226 Tapa Parish Run
- 452 Tierra Verde Way
- 13634 7th Avenue Cir NE
- 15118 Agave Grove Place
- 314 Country Meadows Way
- 310 Country Meadows Way
- 408 147th Ct NE
- 317 Country Meadows Way
- 311 Country Meadows Way
- 410 147th Ct NE
- 405 147th Ct NE
- 307 Country Meadows Way
- 14704 4th Dr NE
- 412 147th Ct NE
- 14705 4th Dr NE
- 413 147th Ct NE
- 414 147th Ct NE
- 14708 4th Dr NE
- 412 Country Meadows Way
- 409 Country Meadows Way
- 14709 4th Dr NE
- 417 147th Ct NE
- 418 147th Ct NE
- 14765 2nd Avenue Cir NE

