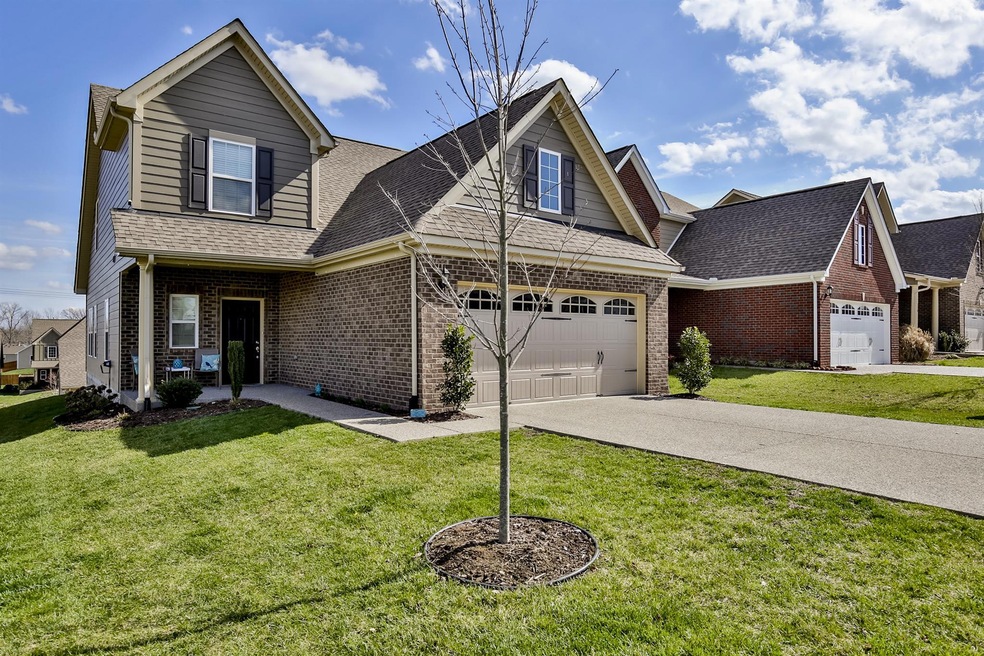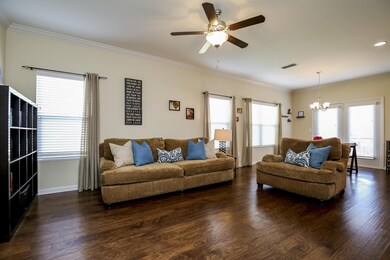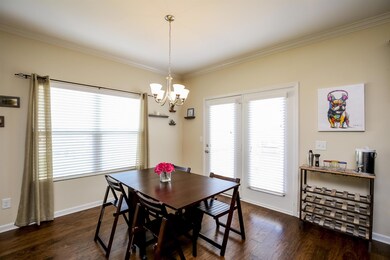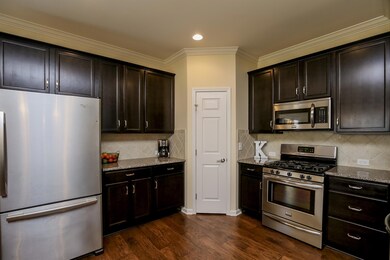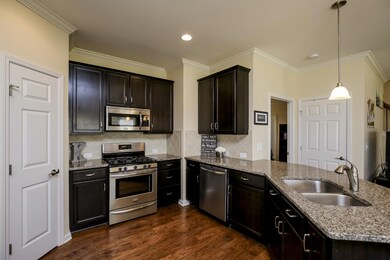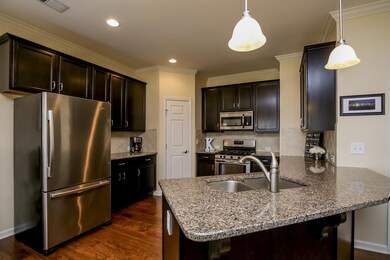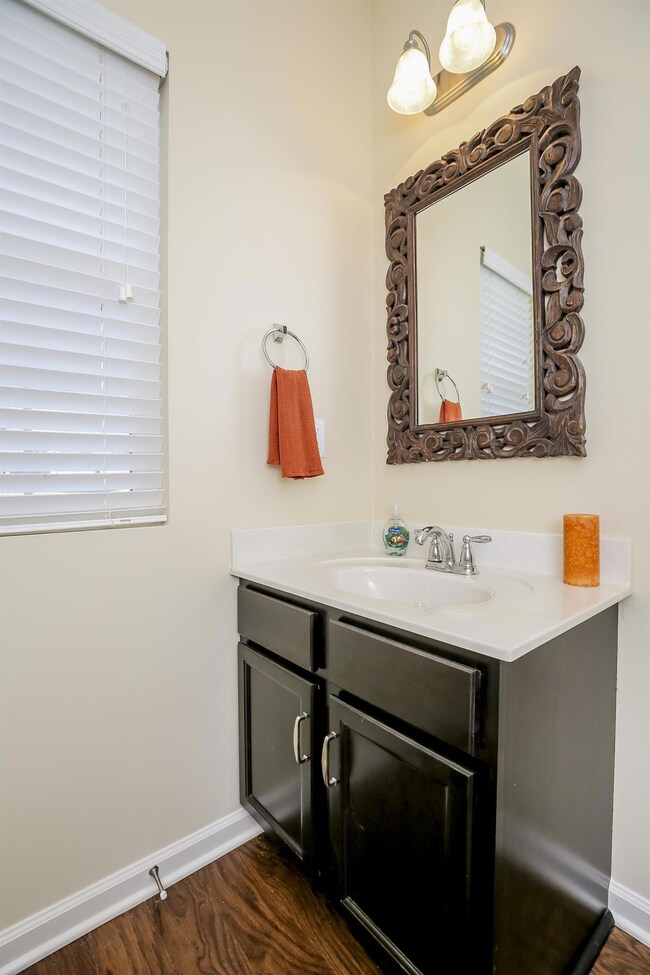
314 Dunnwood Loop Mount Juliet, TN 37122
Highlights
- Deck
- Wood Flooring
- Cottage
- Rutland Elementary School Rated A
- Community Pool
- 2 Car Attached Garage
About This Home
As of July 2018Adorable like New Home home in Providence Area!! Beautiful Hardwoods, Granite and Stainless Steal Appliances. Paved Walkways from Neighborhood to Providence Shopping and Restaurants! Fantastic Poole and Playground in the neighborhood!!
Last Agent to Sell the Property
Benchmark Realty, LLC License #324852 Listed on: 02/27/2017

Last Buyer's Agent
Beth Ann Seddon
License #329763
Home Details
Home Type
- Single Family
Est. Annual Taxes
- $1,573
Year Built
- Built in 2014
Lot Details
- 5,227 Sq Ft Lot
- Lot Dimensions are 45 x 120
Parking
- 2 Car Attached Garage
Home Design
- Cottage
- Brick Exterior Construction
- Shingle Roof
- Vinyl Siding
Interior Spaces
- 1,846 Sq Ft Home
- Property has 1 Level
- Ceiling Fan
- Crawl Space
Kitchen
- Microwave
- Disposal
Flooring
- Wood
- Carpet
- Tile
Bedrooms and Bathrooms
- 3 Bedrooms | 1 Main Level Bedroom
- Walk-In Closet
Laundry
- Dryer
- Washer
Outdoor Features
- Deck
Schools
- Rutland Elementary School
- West Wilson Middle School
- Wilson Central High School
Utilities
- Cooling Available
- Central Heating
Listing and Financial Details
- Assessor Parcel Number 095096E M 00300 00025096E
Community Details
Overview
- Providence Landing @ Ellen Subdivision
Recreation
- Community Playground
- Community Pool
Ownership History
Purchase Details
Home Financials for this Owner
Home Financials are based on the most recent Mortgage that was taken out on this home.Purchase Details
Home Financials for this Owner
Home Financials are based on the most recent Mortgage that was taken out on this home.Purchase Details
Home Financials for this Owner
Home Financials are based on the most recent Mortgage that was taken out on this home.Purchase Details
Home Financials for this Owner
Home Financials are based on the most recent Mortgage that was taken out on this home.Purchase Details
Purchase Details
Similar Homes in the area
Home Values in the Area
Average Home Value in this Area
Purchase History
| Date | Type | Sale Price | Title Company |
|---|---|---|---|
| Warranty Deed | $315,000 | Wagon Wheel Title | |
| Warranty Deed | $285,000 | Realty Title & Escrow Co Inc | |
| Quit Claim Deed | -- | -- | |
| Warranty Deed | $224,329 | -- | |
| Warranty Deed | $139,000 | -- | |
| Warranty Deed | $450,000 | -- |
Mortgage History
| Date | Status | Loan Amount | Loan Type |
|---|---|---|---|
| Open | $285,295 | New Conventional | |
| Closed | $292,990 | New Conventional | |
| Closed | $299,250 | New Conventional | |
| Previous Owner | $270,750 | New Conventional | |
| Previous Owner | $199,859 | New Conventional | |
| Previous Owner | $201,829 | New Conventional |
Property History
| Date | Event | Price | Change | Sq Ft Price |
|---|---|---|---|---|
| 03/03/2021 03/03/21 | Off Market | $315,000 | -- | -- |
| 01/22/2021 01/22/21 | For Sale | $359,000 | +26.0% | $195 / Sq Ft |
| 07/25/2019 07/25/19 | Off Market | $285,000 | -- | -- |
| 07/25/2019 07/25/19 | Pending | -- | -- | -- |
| 07/24/2019 07/24/19 | For Sale | $179,900 | -42.9% | $97 / Sq Ft |
| 07/26/2018 07/26/18 | Sold | $315,000 | +10.5% | $171 / Sq Ft |
| 03/24/2017 03/24/17 | Sold | $285,000 | +793.4% | $154 / Sq Ft |
| 05/06/2016 05/06/16 | Pending | -- | -- | -- |
| 04/29/2016 04/29/16 | For Sale | $31,900 | -85.8% | $18 / Sq Ft |
| 04/17/2014 04/17/14 | Sold | $224,329 | -- | $130 / Sq Ft |
Tax History Compared to Growth
Tax History
| Year | Tax Paid | Tax Assessment Tax Assessment Total Assessment is a certain percentage of the fair market value that is determined by local assessors to be the total taxable value of land and additions on the property. | Land | Improvement |
|---|---|---|---|---|
| 2024 | $1,562 | $81,850 | $21,250 | $60,600 |
| 2022 | $1,562 | $81,850 | $21,250 | $60,600 |
| 2021 | $1,652 | $81,850 | $21,250 | $60,600 |
| 2020 | $1,683 | $81,850 | $21,250 | $60,600 |
| 2019 | $208 | $62,450 | $14,375 | $48,075 |
| 2018 | $1,677 | $62,450 | $14,375 | $48,075 |
| 2017 | $1,677 | $62,450 | $14,375 | $48,075 |
| 2016 | $1,677 | $62,450 | $14,375 | $48,075 |
| 2015 | $1,730 | $62,450 | $14,375 | $48,075 |
| 2014 | $1,349 | $48,709 | $0 | $0 |
Agents Affiliated with this Home
-

Seller's Agent in 2018
Beth Ann Seddon
-
Mipal Khurana
M
Buyer's Agent in 2018
Mipal Khurana
A & R Realty
(615) 838-4022
33 in this area
151 Total Sales
-
Neely Crombie
N
Seller's Agent in 2017
Neely Crombie
Benchmark Realty, LLC
(615) 397-3526
2 in this area
10 Total Sales
-
J
Seller's Agent in 2014
John Conyer
-
Tonna Heath

Buyer's Agent in 2014
Tonna Heath
Tonna Heath & Co., LLC
(615) 438-5848
27 Total Sales
Map
Source: Realtracs
MLS Number: 1804373
APN: 096E-M-003.00
- 800 Cawthorn Ln
- 3107 S Dunnwood Ln
- 2402 S Dunnwood Ln
- 2895 S Dunnwood Ln
- 215 S Dunnwood Ln
- 224 S Dunnwood Ln
- 220 S Dunnwood Ln
- 226 S Dunnwood Ln
- 223 S Dunnwood Ln
- 225 S Dunnwood Ln
- 219 S Dunnwood Ln
- 217 S Dunnwood Ln
- 221 S Dunnwood Ln
- 802 Cawthorn Ln
- 808 Cawthorn Ln
- 136 Southern Way Blvd
- 300 Blackland Dr
- 100 Brookcliff Dr
- 103 Brookcliff Dr
- 500 Pine Valley Rd
