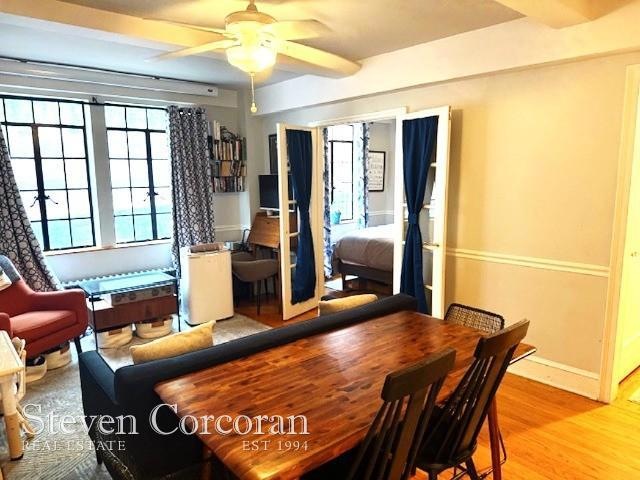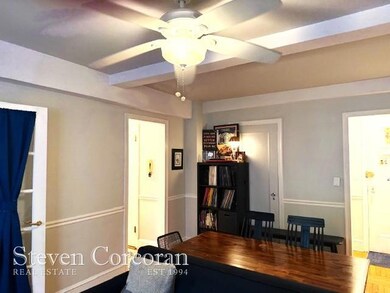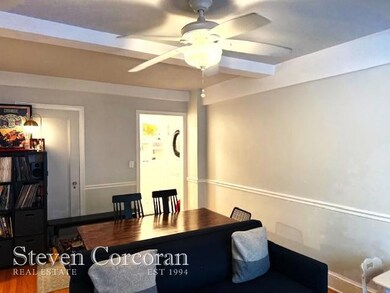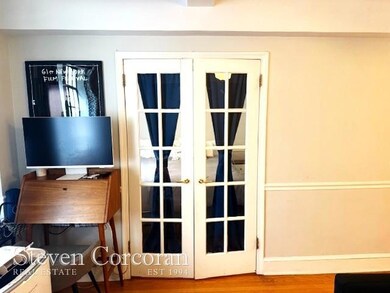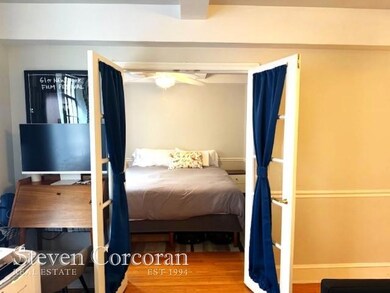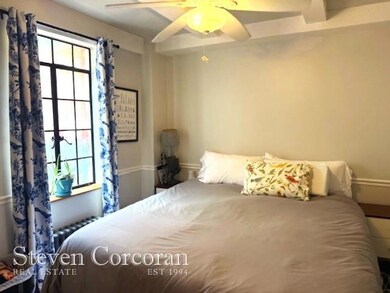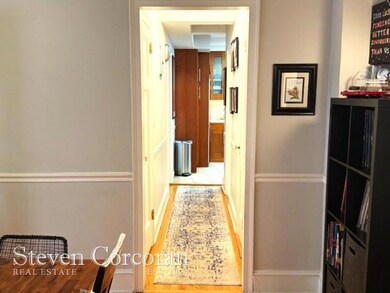Hatfield House 314 E 41st St Unit 201B New York, NY 10017
Murray Hill NeighborhoodHighlights
- Bike Room
- Laundry Facilities
- Radiant Heating System
- River School (The) Rated A
- North Facing Home
- 2-minute walk to Tudor City Greens
About This Home
NO FLEX WALLS ARE PERMITTED
THIS UNIT IS UNFURNISHED
Historic Hardwicke Hall is the home of this two bedroom/one bathroom rental, in a full service co-op elevator building. The property offers a 24/7 front desk, onsite superintendent and a full time maintenance staff. There is a secure package room for your delivery items, as well as a shared laundry room on the basement level.
The apartment offers a combination dining and living room area with casement windows looking out onto East 41st Street. Just off the living room is the first bedroom, closed off by French doors. The room can fit a California King size bed.
A hallway with closets leads to the second bedroom opposite the windowed bathroom, and just off the renovated kitchen. The kitchen features stainless steel appliances, including a full size refrigerator, dishwasher, full gas oven/stovetop and microwave. There is ample counter space and plenty of cabinets. The kitchen windows look out onto the buildings inner courtyard. Heating and water are included.
Around the corner, Tudor City Place offers two public parks, both on a quiet elevated cul-de-sac. Local shopping and restaurants are plentiful and Grand Central Terminal is nearby, as well as a variety of bus lines. One block away there is a state of the art fitness center.
$250 Application Fee, $100 per applicant for credit report. First month and one month's security due upon signing.
The co-op prohibits renters from having pets, though service animals are permitted.
This is a smoke-free building.
Third party brokers, this is CYOF
Listing Agent
Steven Corcoran Real Estate LLC License #10401222779 Listed on: 07/13/2025

Property Details
Home Type
- Co-Op
Year Built
- Built in 1900
Bedrooms and Bathrooms
- 2 Bedrooms
- 1 Full Bathroom
Utilities
- Window Unit Cooling System
- Radiant Heating System
Additional Features
- Dishwasher
- North Facing Home
Listing and Financial Details
- Property Available on 8/15/25
- Tax Block 01333
Community Details
Overview
- Association fees include water
- 3Hs 212 557 3616 Condos
- Midtown East Subdivision
Amenities
- Laundry Facilities
- Bike Room
Map
About Hatfield House
Source: Real Estate Board of New York (REBNY)
MLS Number: RLS20036614
- 305 E 40th St Unit 5X
- 305 E 40th St Unit 14V
- 305 E 40th St Unit 10W
- 305 E 40th St Unit 3-X
- 305 E 40th St Unit 18H
- 305 E 40th St Unit 6-X
- 305 E 40th St Unit 5K
- 305 E 40th St Unit 7O
- 314 E 41st St Unit PH-2B
- 300 E 40th St Unit 31C
- 300 E 40th St Unit 7P
- 300 E 40th St Unit 6D
- 300 E 40th St Unit 6X
- 300 E 40th St Unit 24P
- 300 E 40th St Unit 20-S
- 300 E 40th St Unit 32K
- 300 E 40th St Unit 18W
- 300 E 40th St Unit 24H
- 300 E 40th St Unit 23G
- 300 E 40th St Unit 32G
- 320 E 42nd St Unit 1006
- 337 E 41st St Unit 2a
- 45 Tudor City Place
- 250 E 40th St
- 25 Tudor City Place Unit 1609
- 25 Tudor City Place Unit 1523
- 5 Tudor City Place Unit 1133
- 5 Tudor City Place Unit 201
- 5 Tudor City Place Unit 1905
- 5 Tudor City Place Unit 218
- 5 Tudor City Place Unit 517
- 5 Tudor City Place Unit 1518
- 5 Tudor City Place Unit 1918
- 685 1st Ave Unit 19-B
