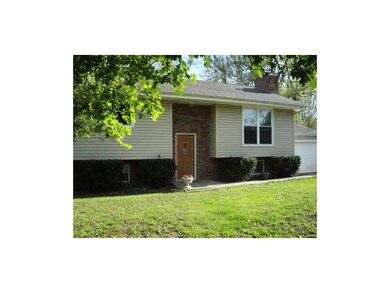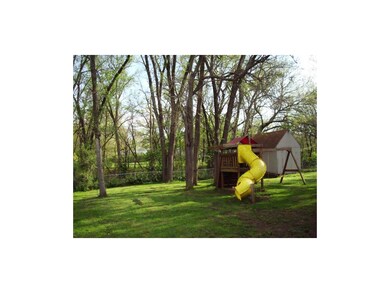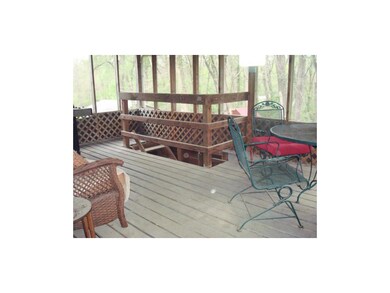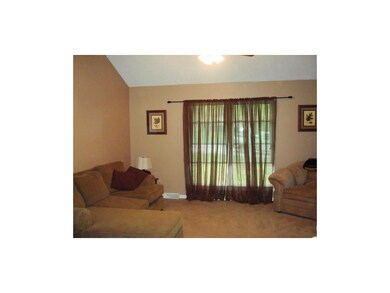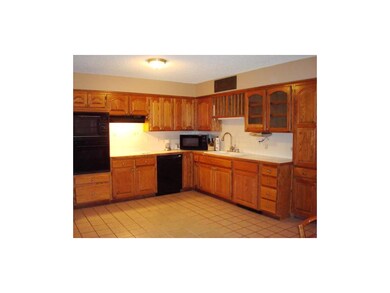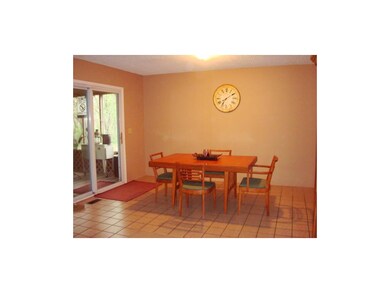
314 E 8th St Tonganoxie, KS 66086
Highlights
- Recreation Room
- Traditional Architecture
- Separate Formal Living Room
- Vaulted Ceiling
- Main Floor Primary Bedroom
- Granite Countertops
About This Home
As of June 2025Don't miss this 4 bedroom home which features 3 full bathrooms,a large family room and room for your family to grow. New windows and vinyl siding with screened in back deck. Large lot on dead end st. Owner is a real estate agent licensed in KS.
Last Agent to Sell the Property
Realty Executives License #SP00234279 Listed on: 05/11/2014

Last Buyer's Agent
Karen Ernzen
Reilly Real Estate LLC License #SP00001769
Home Details
Home Type
- Single Family
Est. Annual Taxes
- $2,426
Year Built
- Built in 1978
Lot Details
- 0.46 Acre Lot
- Lot Dimensions are 80 x 250
- Aluminum or Metal Fence
- Many Trees
Parking
- 1 Car Attached Garage
- Garage Door Opener
Home Design
- Traditional Architecture
- Split Level Home
- Composition Roof
- Vinyl Siding
- Masonry
Interior Spaces
- 2,578 Sq Ft Home
- Wet Bar: Linoleum, Ceramic Tiles, All Carpet, Shower Only, Fireplace, Wet Bar, Ceiling Fan(s)
- Built-In Features: Linoleum, Ceramic Tiles, All Carpet, Shower Only, Fireplace, Wet Bar, Ceiling Fan(s)
- Vaulted Ceiling
- Ceiling Fan: Linoleum, Ceramic Tiles, All Carpet, Shower Only, Fireplace, Wet Bar, Ceiling Fan(s)
- Skylights
- Wood Burning Fireplace
- Self Contained Fireplace Unit Or Insert
- Thermal Windows
- Shades
- Plantation Shutters
- Drapes & Rods
- Family Room with Fireplace
- Separate Formal Living Room
- Recreation Room
- Screened Porch
- Fire and Smoke Detector
Kitchen
- Built-In Range
- Recirculated Exhaust Fan
- Dishwasher
- Granite Countertops
- Laminate Countertops
Flooring
- Wall to Wall Carpet
- Linoleum
- Laminate
- Stone
- Ceramic Tile
- Luxury Vinyl Plank Tile
- Luxury Vinyl Tile
Bedrooms and Bathrooms
- 4 Bedrooms
- Primary Bedroom on Main
- Cedar Closet: Linoleum, Ceramic Tiles, All Carpet, Shower Only, Fireplace, Wet Bar, Ceiling Fan(s)
- Walk-In Closet: Linoleum, Ceramic Tiles, All Carpet, Shower Only, Fireplace, Wet Bar, Ceiling Fan(s)
- 3 Full Bathrooms
- Double Vanity
Finished Basement
- Walk-Out Basement
- Basement Fills Entire Space Under The House
- Fireplace in Basement
- Bedroom in Basement
Utilities
- Forced Air Heating and Cooling System
- Heating System Uses Wood
Community Details
- Tonganoxie Subdivision
Ownership History
Purchase Details
Home Financials for this Owner
Home Financials are based on the most recent Mortgage that was taken out on this home.Purchase Details
Home Financials for this Owner
Home Financials are based on the most recent Mortgage that was taken out on this home.Purchase Details
Home Financials for this Owner
Home Financials are based on the most recent Mortgage that was taken out on this home.Similar Homes in Tonganoxie, KS
Home Values in the Area
Average Home Value in this Area
Purchase History
| Date | Type | Sale Price | Title Company |
|---|---|---|---|
| Warranty Deed | -- | Alliance Nationwide Title | |
| Warranty Deed | -- | Continental Title Company | |
| Warranty Deed | -- | Continental Title Company | |
| Grant Deed | $160,655 | Kansas Secured Title |
Mortgage History
| Date | Status | Loan Amount | Loan Type |
|---|---|---|---|
| Open | $328,000 | VA | |
| Previous Owner | $297,618 | FHA | |
| Previous Owner | $60,000 | Credit Line Revolving | |
| Previous Owner | $139,000 | New Conventional | |
| Previous Owner | $159,065 | FHA |
Property History
| Date | Event | Price | Change | Sq Ft Price |
|---|---|---|---|---|
| 06/20/2025 06/20/25 | Sold | -- | -- | -- |
| 05/21/2025 05/21/25 | Pending | -- | -- | -- |
| 05/13/2025 05/13/25 | For Sale | $330,000 | 0.0% | $128 / Sq Ft |
| 04/05/2025 04/05/25 | Pending | -- | -- | -- |
| 02/11/2025 02/11/25 | For Sale | $330,000 | +1.5% | $128 / Sq Ft |
| 07/18/2024 07/18/24 | Sold | -- | -- | -- |
| 06/07/2024 06/07/24 | Pending | -- | -- | -- |
| 06/01/2024 06/01/24 | For Sale | $325,000 | +91.3% | $126 / Sq Ft |
| 11/18/2014 11/18/14 | Sold | -- | -- | -- |
| 10/09/2014 10/09/14 | Pending | -- | -- | -- |
| 05/11/2014 05/11/14 | For Sale | $169,900 | -- | $66 / Sq Ft |
Tax History Compared to Growth
Tax History
| Year | Tax Paid | Tax Assessment Tax Assessment Total Assessment is a certain percentage of the fair market value that is determined by local assessors to be the total taxable value of land and additions on the property. | Land | Improvement |
|---|---|---|---|---|
| 2023 | $4,599 | $32,925 | $4,637 | $28,288 |
| 2022 | $4,168 | $28,500 | $4,177 | $24,323 |
| 2021 | $3,755 | $25,197 | $4,177 | $21,020 |
| 2020 | $3,430 | $22,977 | $3,356 | $19,621 |
| 2019 | $3,230 | $21,942 | $3,356 | $18,586 |
| 2018 | $3,045 | $20,700 | $3,356 | $17,344 |
| 2017 | $2,983 | $20,171 | $3,356 | $16,815 |
| 2016 | $2,848 | $19,309 | $3,356 | $15,953 |
| 2015 | $2,724 | $18,630 | $3,356 | $15,274 |
| 2014 | $2,563 | $17,852 | $3,356 | $14,496 |
Agents Affiliated with this Home
-
Hannah Atchison
H
Seller's Agent in 2025
Hannah Atchison
1st Class Real Estate-We Sell
(913) 709-5516
2 in this area
3 Total Sales
-
Quinn Whimley

Buyer's Agent in 2025
Quinn Whimley
Reilly Real Estate LLC
(913) 683-3136
4 in this area
332 Total Sales
-
Joanna Eibes

Seller's Agent in 2024
Joanna Eibes
Realty Executives
(913) 915-0451
39 in this area
109 Total Sales
-
W
Seller Co-Listing Agent in 2024
White Birch Properties Team
-
K
Buyer's Agent in 2014
Karen Ernzen
Reilly Real Estate LLC
Map
Source: Heartland MLS
MLS Number: 1882571
APN: 192-09-0-30-29-006.00-0
- 224 Grace St
- 522 E 6th St
- 1151 Delaware Dr
- 212 S Delaware St
- 120 W 3rd St
- 511 E 12th Terrace
- 506 12th Terrace
- 1306 S Raintree Dr
- 120 Gould St
- 1180 Greenwood Dr
- Lot 23 Evans Rd
- 0 Smiley Rd Unit HMS2521673
- Lot 4 Honey Creek Rd
- 1605 Washington St
- 1406 E 2nd St
- 18511 224th St
- 214 N McGee St
- 118 S Village St
- 1745 Finch Dr
- 290 Rawlings Dr

