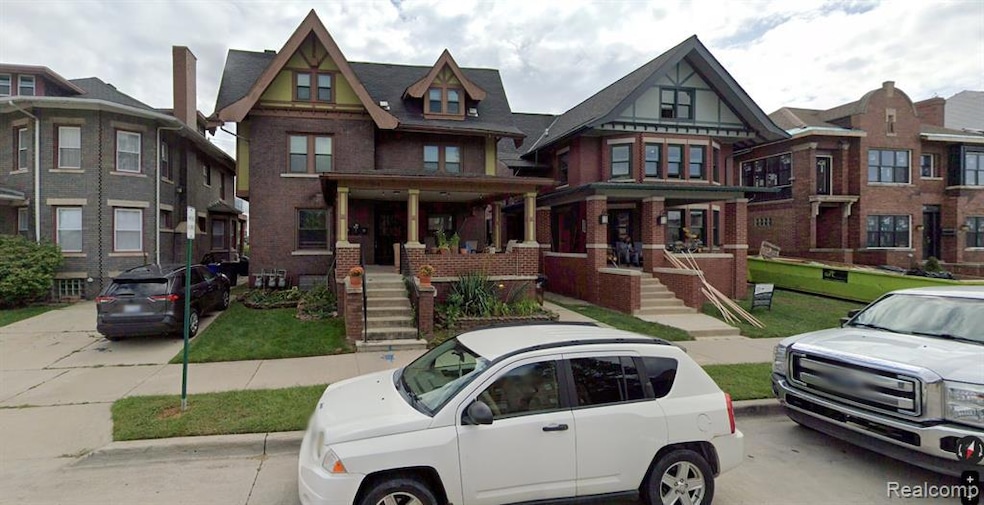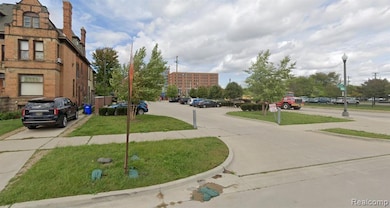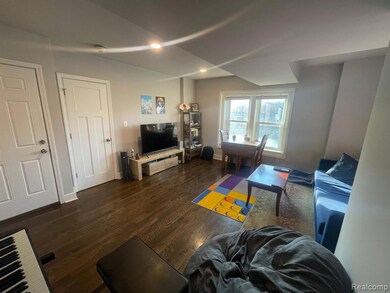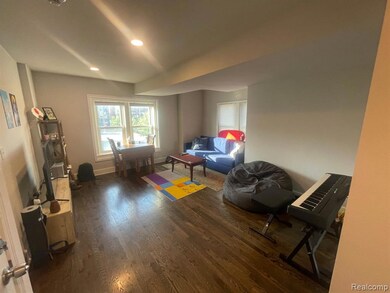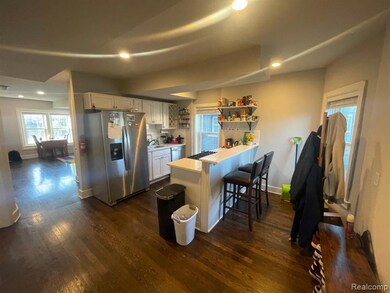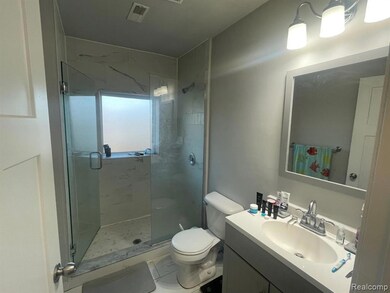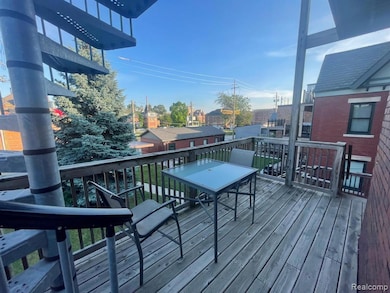314 Eliot St Unit 3 Detroit, MI 48201
Brush Park Neighborhood
2
Beds
1
Bath
1,000
Sq Ft
1902
Built
Highlights
- Ground Level Unit
- No HOA
- Forced Air Heating System
- Cass Technical High School Rated 10
- Lobby
- 5-minute walk to John R. Watson Park
About This Home
Prime location next to DMC hospital, few minutes from downtown easy access for shopping, very safe area very close to Woodward.
This is a three story home complete updated in 2020
Washer and dryer in basement, complete new fire alarm system
New Heating and air condition system. also each unit has it own storage cage fencing.
Condo Details
Home Type
- Condominium
Year Built
- Built in 1902 | Remodeled in 2020
Parking
- Carport
Home Design
- Brick Exterior Construction
- Poured Concrete
Interior Spaces
- 1,000 Sq Ft Home
- 3-Story Property
- Unfinished Basement
Bedrooms and Bathrooms
- 2 Bedrooms
- 1 Full Bathroom
Location
- Ground Level Unit
Utilities
- Forced Air Heating System
- Heating System Uses Natural Gas
Listing and Financial Details
- Security Deposit $1,200
- 12 Month Lease Term
- Assessor Parcel Number W01I000830S
Community Details
Overview
- No Home Owners Association
- Brush Sub Of Pt Of Pk Lots 17 Thru 21 Subdivision
Amenities
- Lobby
Map
Source: Realcomp
MLS Number: 20251016998
Nearby Homes
- 284 Eliot St Unit 4
- 250 Eliot St
- 262 Mack Ave Unit 4
- 3418 John R St
- 3105 Brush St
- 3148 John R St Unit 23
- 2959 John R St
- 112 Watson St Unit 28
- 78 Watson St Unit 13
- 2823 Brush St
- 2809 Brush St
- 3670 Woodward Ave Unit 409
- 3670 Woodward Ave Unit 202
- 3670 Woodward Ave Unit 508
- 3100 Woodward Ave Unit 205
- 3670 Woodward Ave Unit 512 Ave Unit 512/56
- 2821 Brush St
- 311 Alfred St
- 2840 John R St
- 205 Alfred St
- 232 Erskine St Unit 22
- 240 Mack Ave
- 203 Erskine St Unit B
- 2915 John R St Unit 209
- 444 Watson St
- 3150 Woodward Ave
- 2915 John R St Unit 207
- 2915 John R St Unit 305
- 2809 Brush St
- 3670 Woodward Ave Unit 301
- 78 Watson St Unit 16
- 3670 Woodward Ave Unit 48-504
- 3439 Woodward Ave
- 2848 John R St Unit 81
- 3101-3111 Woodward Ave
- 284 Alfred St
- 40 Davenport St
- 440 Alfred St
- 81 Peterboro St
- 68 E Willis St Unit 5
