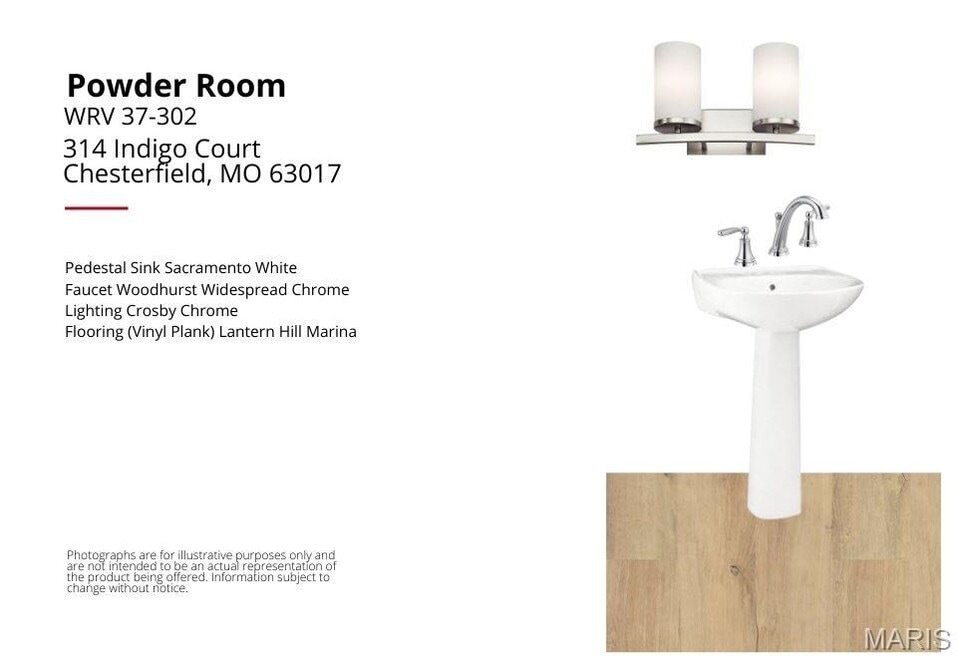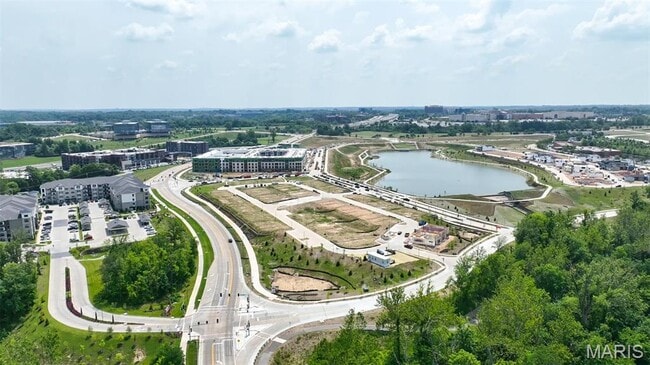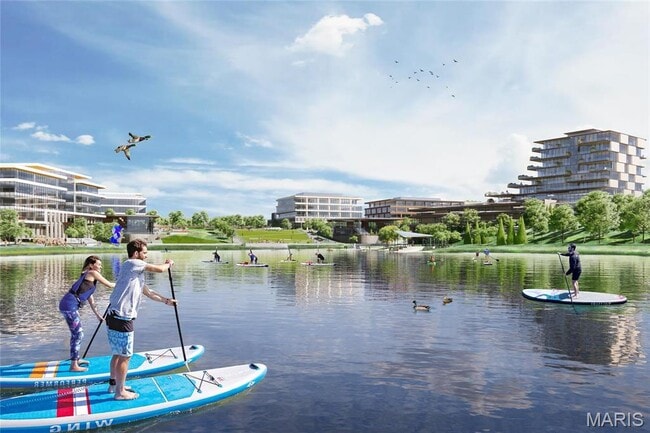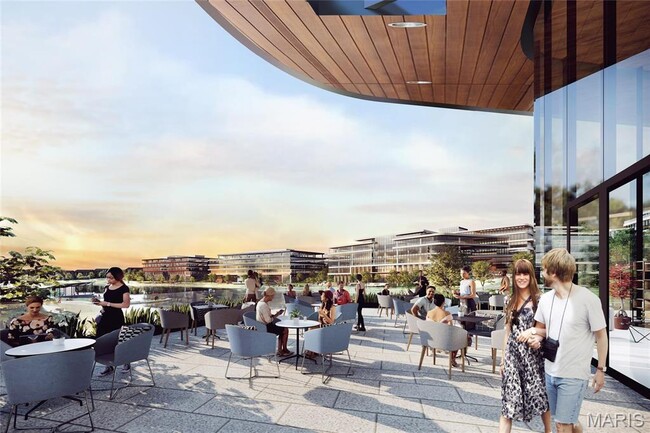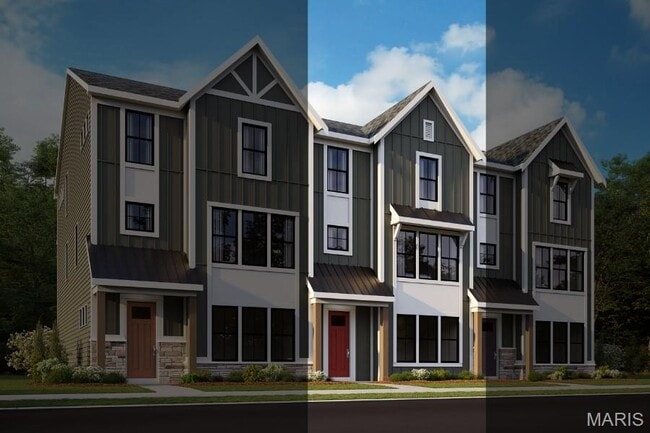
Highlights
- New Construction
- Walk-In Pantry
- Fireplace
- Wild Horse Elementary Rated A+
About This Home
Trendy new Clifton Modern Farmhouse plan by Fischer Homes in beautiful Wildhorse Village. This townhome features 3 levels of living space and offers a spacious open concept and spacious family room with fireplace. A well-appointed island kitchen with stainless steel appliances, upgraded cabinetry with soft close hinges, quartz counters and HUGE walk-in pantry on second floor along with a large formal dining room. On the third level you'll find the homeowners retreat with an en suite that includes a double bowl vanity, oversized walk-in shower and walk-in closet. There are 2 additional bedrooms, a centrally located hall bathroom and laundry closet for easy laundry days. The main level has a spacious office and full bathroom and is equipped to function as a possible 4th bedroom. Enjoy the outdoors on your back deck. 2 bay rear entry garage.
Townhouse Details
Home Type
- Townhome
Parking
- 2 Car Garage
Home Design
- New Construction
Interior Spaces
- 3-Story Property
- Fireplace
- Walk-In Pantry
Bedrooms and Bathrooms
- 3 Bedrooms
- 3 Full Bathrooms
Community Details
- Property has a Home Owners Association
- Association fees include lawnmaintenance, ground maintenance, snowremoval
Map
Other Move In Ready Homes in Wildhorse Village - Midtown Collection
About the Builder
- 312 Indigo Ct Unit 37-303
- Wildhorse Village - Midtown Collection
- 375 Griffith Ln
- 15000 S Outer 40 Rd
- 1504 Kehrs Mill Rd
- 17411 Wild Horse Creek Rd
- 17421 Private Valley Ln
- 16908 Lewis Spring Farms Rd
- 724 Silver Buck Ln
- 744 Silver Buck Ln
- 753 Silver Buck Ln
- 776 Schaeffer's Grove Ct
- 805 Silver Buck Ln
- 64 Castle Bluff Dr
- 1556 Wildhorse Parkway Dr
- 16342 Clayton Rd
- 16354 Clayton Rd
- 310 Wardenburg Farms Dr
- 1032 Chesterfield Forest
- The Reserve at Lakeview Farms - Heritage Collection
