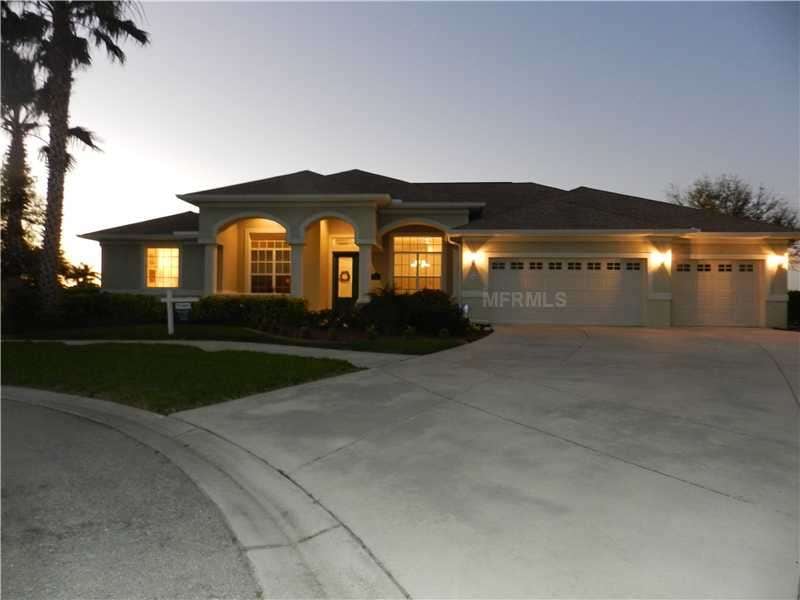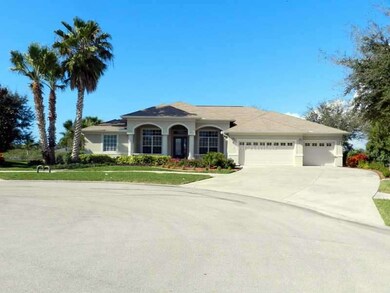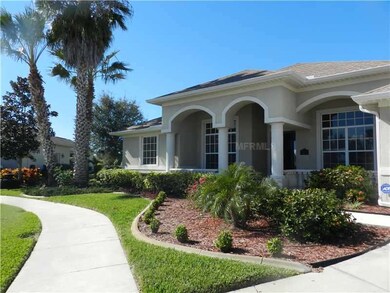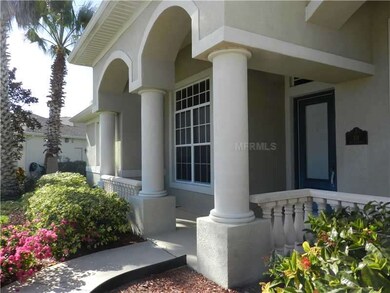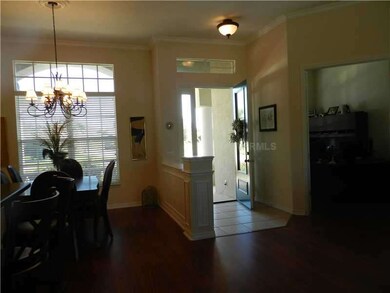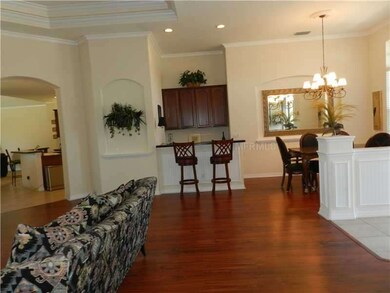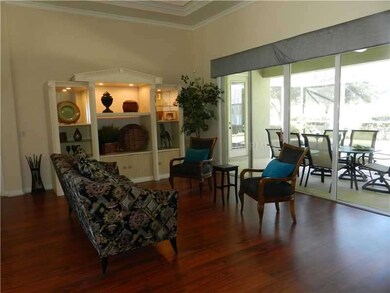
314 Lake Tahoe Ct Englewood, FL 34223
Central Englewood NeighborhoodHighlights
- Lake Front
- Heated Indoor Pool
- 0.54 Acre Lot
- Englewood Elementary School Rated A-
- Home Theater
- Open Floorplan
About This Home
As of July 2023Gorgeous home large enough for a big family or great for entertaining. Very large 4th Bedroom being used as media room with 72" TV and suround sound. Dreamy Master Suite. Fabulous kitchen with all wood cabinets, walk in pantry. Tray ceiling in Living room. Family room off kitchen. Heated swimming pool with spa. Such a relaxing view of the lake. House in cul-de-sac sits on more than ½ acre. Very private. This is the home you have been searching for in this wonderful gated community. Very near to all shopping, restaurants, beaches, golf courses. You will feel like you are on vacation all year long. Call for an appt.
Last Agent to Sell the Property
Rosemarie Conti
Rose M Conti Realty License #3047560 Listed on: 02/19/2014
Home Details
Home Type
- Single Family
Est. Annual Taxes
- $4,201
Year Built
- Built in 2004
Lot Details
- 0.54 Acre Lot
- Lot Dimensions are 196x183x152
- Lake Front
- Street terminates at a dead end
- Southwest Facing Home
- Property is zoned RSF1
HOA Fees
- $42 Monthly HOA Fees
Parking
- 3 Car Attached Garage
Property Views
- Lake
- Pool
Home Design
- Contemporary Architecture
- Florida Architecture
- Slab Foundation
- Shingle Roof
- Block Exterior
- Stucco
Interior Spaces
- 3,253 Sq Ft Home
- Open Floorplan
- Dry Bar
- Crown Molding
- Tray Ceiling
- Ceiling Fan
- Blinds
- Sliding Doors
- Entrance Foyer
- Separate Formal Living Room
- Breakfast Room
- Formal Dining Room
- Home Theater
- Den
- Security System Owned
- ENERGY STAR Qualified Washer
- Attic
Kitchen
- <<microwave>>
- ENERGY STAR Qualified Refrigerator
- <<ENERGY STAR Qualified Dishwasher>>
Flooring
- Carpet
- Laminate
- Ceramic Tile
Bedrooms and Bathrooms
- 4 Bedrooms
- Split Bedroom Floorplan
- Walk-In Closet
- 3 Full Bathrooms
Eco-Friendly Details
- Energy-Efficient HVAC
- Energy-Efficient Thermostat
- Reclaimed Water Irrigation System
Pool
- Heated Indoor Pool
- Saltwater Pool
- Vinyl Pool
- Spa
- Auto Pool Cleaner
Outdoor Features
- Deck
- Covered patio or porch
Schools
- Englewood Elementary School
- L.A. Ainger Middle School
- Lemon Bay High School
Utilities
- Zoned Heating and Cooling
- High-Efficiency Water Heater
Community Details
- Stillwater Community
- Stillwater Unit 1 Subdivision
- The community has rules related to fencing
Listing and Financial Details
- Home warranty included in the sale of the property
- Down Payment Assistance Available
- Homestead Exemption
- Visit Down Payment Resource Website
- Legal Lot and Block 35 / G
- Assessor Parcel Number 0856120016
Ownership History
Purchase Details
Home Financials for this Owner
Home Financials are based on the most recent Mortgage that was taken out on this home.Purchase Details
Home Financials for this Owner
Home Financials are based on the most recent Mortgage that was taken out on this home.Purchase Details
Home Financials for this Owner
Home Financials are based on the most recent Mortgage that was taken out on this home.Purchase Details
Home Financials for this Owner
Home Financials are based on the most recent Mortgage that was taken out on this home.Purchase Details
Home Financials for this Owner
Home Financials are based on the most recent Mortgage that was taken out on this home.Similar Homes in Englewood, FL
Home Values in the Area
Average Home Value in this Area
Purchase History
| Date | Type | Sale Price | Title Company |
|---|---|---|---|
| Warranty Deed | $860,000 | Magnolia Title | |
| Warranty Deed | $730,000 | Berlin Patten Ebling Pllc | |
| Warranty Deed | $395,900 | Msc Title Inc | |
| Interfamily Deed Transfer | -- | None Available | |
| Warranty Deed | $398,400 | -- |
Mortgage History
| Date | Status | Loan Amount | Loan Type |
|---|---|---|---|
| Open | $104,565 | Credit Line Revolving | |
| Previous Owner | $656,927 | New Conventional | |
| Previous Owner | $266,500 | Adjustable Rate Mortgage/ARM | |
| Previous Owner | $60,000 | Credit Line Revolving | |
| Previous Owner | $318,704 | Purchase Money Mortgage | |
| Closed | $59,757 | No Value Available |
Property History
| Date | Event | Price | Change | Sq Ft Price |
|---|---|---|---|---|
| 07/17/2023 07/17/23 | Sold | $860,000 | -4.4% | $264 / Sq Ft |
| 06/10/2023 06/10/23 | Pending | -- | -- | -- |
| 05/09/2023 05/09/23 | For Sale | $899,900 | +4.6% | $277 / Sq Ft |
| 04/28/2023 04/28/23 | Off Market | $860,000 | -- | -- |
| 04/28/2023 04/28/23 | Pending | -- | -- | -- |
| 04/21/2023 04/21/23 | For Sale | $899,900 | +23.3% | $277 / Sq Ft |
| 01/20/2022 01/20/22 | Sold | $730,000 | -5.9% | $224 / Sq Ft |
| 12/16/2021 12/16/21 | Pending | -- | -- | -- |
| 12/01/2021 12/01/21 | Price Changed | $775,500 | -5.4% | $238 / Sq Ft |
| 11/09/2021 11/09/21 | Price Changed | $819,900 | -1.2% | $252 / Sq Ft |
| 10/20/2021 10/20/21 | For Sale | $829,900 | +109.6% | $255 / Sq Ft |
| 07/28/2014 07/28/14 | Sold | $395,900 | 0.0% | $122 / Sq Ft |
| 07/07/2014 07/07/14 | Pending | -- | -- | -- |
| 06/24/2014 06/24/14 | For Sale | $395,900 | 0.0% | $122 / Sq Ft |
| 05/15/2014 05/15/14 | Pending | -- | -- | -- |
| 04/03/2014 04/03/14 | Price Changed | $395,900 | -1.0% | $122 / Sq Ft |
| 02/19/2014 02/19/14 | For Sale | $399,999 | -- | $123 / Sq Ft |
Tax History Compared to Growth
Tax History
| Year | Tax Paid | Tax Assessment Tax Assessment Total Assessment is a certain percentage of the fair market value that is determined by local assessors to be the total taxable value of land and additions on the property. | Land | Improvement |
|---|---|---|---|---|
| 2024 | $8,492 | $652,500 | $141,300 | $511,200 |
| 2023 | $8,492 | $674,600 | $133,100 | $541,500 |
| 2022 | $7,071 | $612,600 | $119,300 | $493,300 |
| 2021 | $5,870 | $442,200 | $108,800 | $333,400 |
| 2020 | $5,403 | $392,400 | $83,800 | $308,600 |
| 2019 | $5,171 | $378,200 | $79,000 | $299,200 |
| 2018 | $4,959 | $363,000 | $83,300 | $279,700 |
| 2017 | $4,947 | $356,600 | $71,000 | $285,600 |
| 2016 | $5,094 | $368,500 | $71,000 | $297,500 |
| 2015 | $4,668 | $320,200 | $51,600 | $268,600 |
| 2014 | $4,206 | $315,168 | $0 | $0 |
Agents Affiliated with this Home
-
S
Seller's Agent in 2023
Steven Weiss
REDFIN CORPORATION
-
Ralph Allen

Buyer's Agent in 2023
Ralph Allen
EXIT KING REALTY
(941) 497-6060
1 in this area
12 Total Sales
-
Bob Lorence

Seller's Agent in 2022
Bob Lorence
Michael Saunders
(941) 473-2152
4 in this area
34 Total Sales
-
R
Seller's Agent in 2014
Rosemarie Conti
Rose M Conti Realty
-
Mindy Baker
M
Buyer's Agent in 2014
Mindy Baker
EXIT KING REALTY
(941) 685-0672
1 Total Sale
Map
Source: Stellar MLS
MLS Number: D5796887
APN: 0856-12-0016
- 310 Lake Tahoe Ct
- 305 Lake Tahoe Ct
- 13542 Abercrombie Ave
- 13524 Abercrombie Ave
- 29704 Niagara Ct
- 13488 Abercrombie Dr
- 13392 Abercrombie Dr
- 29692 Niagara Ct
- 29687 Niagara Ct
- 12650 Montigello Ct
- 13602 Abercrombie Dr
- 117 Abercrombie Ave
- 840 E 7th St
- 110 Abercrombie Ave
- 872 Clear Lake Dr
- 29660 Ontario Ct
- 842 E 6th St
- 824 E 6th St
- 849 Palmetto St
- 857 Palmetto St
