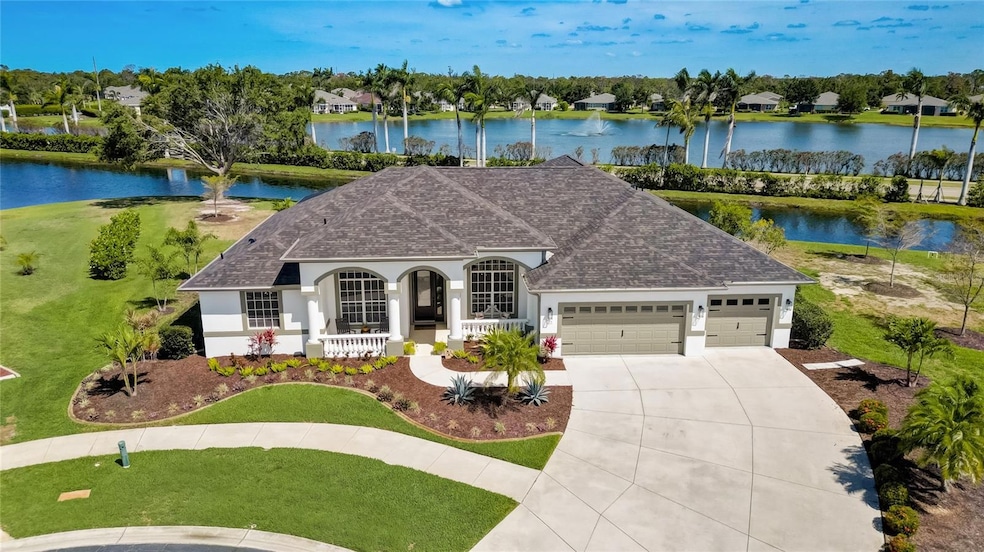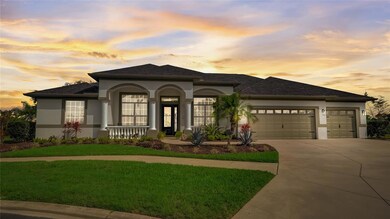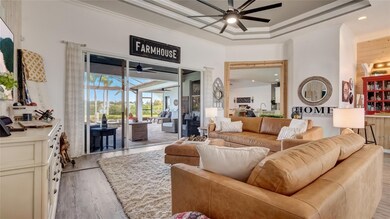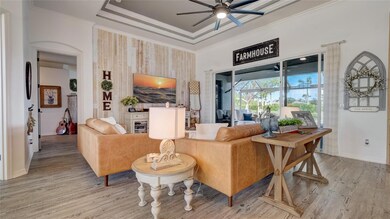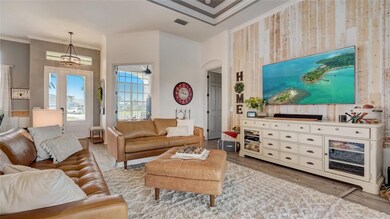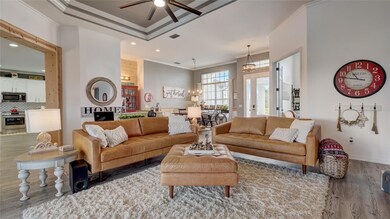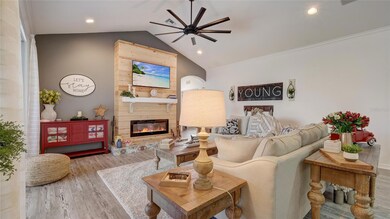
314 Lake Tahoe Ct Englewood, FL 34223
Central Englewood NeighborhoodHighlights
- Oak Trees
- Screened Pool
- Pond View
- Englewood Elementary School Rated A-
- Gated Community
- 0.54 Acre Lot
About This Home
As of July 2023It starts with curb appeal and this home has an abundance. The freshly painted, beautifully landscaped home sits on a half acre plus and is located on a quiet cul-de- sac.
This Custom-Built Lakefront Heated Pool Home has 4 very SPACIOUS Bedrooms , 3 Full Bathrooms (one pool accessible) plus a Den /Flex room with a Three Car Garage in the highly desirable Gated Community of Stillwater. This completely and beautifully renovated gem includes a new roof and refurbished lanai. The attention to detail which includes extensive wainscoting and shiplap accent walls will immediately get your attention. Upon entering you will appreciate the abundance of natural light and the pool/lake view. The living room has an eye-catching accent wall with shiplap. The main living space includes a large office/den and of course a cozy bar and formal dining room.
As you move towards the cedar trimmed doorway, you enter the custom eat-in kitchen with a huge shiplap trimmed island and exquisite granite countertops. This large open space is the perfect gathering area for entertaining and also includes a family room with a lovely accent wall with an electric fireplace. There are three large sized bedrooms on this side of the split floor plan and two completely updated bathrooms The primary ensuite with pool access is on the other side the home for privacy and includes his and her walk-in custom closets. The primary bath has two vanities with granite countertops and a soaking tub. Rarely do you find a home with "enough closet space", not a problem here, there are PLENTY! The enormous outdoor living space includes a pool/spa with pavers and an “extreme view' lanai to maximize the water view.
Last Agent to Sell the Property
Steven Weiss
REDFIN CORPORATION License #3499437 Listed on: 04/21/2023

Home Details
Home Type
- Single Family
Est. Annual Taxes
- $7,071
Year Built
- Built in 2004
Lot Details
- 0.54 Acre Lot
- Cul-De-Sac
- Street terminates at a dead end
- East Facing Home
- Oversized Lot
- Level Lot
- Oak Trees
- Property is zoned RSF1
HOA Fees
- $125 Monthly HOA Fees
Parking
- 3 Car Attached Garage
- Driveway
Home Design
- Florida Architecture
- Slab Foundation
- Shingle Roof
- Block Exterior
- Stucco
Interior Spaces
- 3,253 Sq Ft Home
- Open Floorplan
- Chair Railings
- Crown Molding
- Vaulted Ceiling
- Ceiling Fan
- Electric Fireplace
- Insulated Windows
- Blinds
- Sliding Doors
- Great Room
- Family Room Off Kitchen
- Breakfast Room
- Formal Dining Room
- Den
- Inside Utility
- Pond Views
Kitchen
- Eat-In Kitchen
- <<builtInOvenToken>>
- Cooktop<<rangeHoodToken>>
- <<microwave>>
- Dishwasher
- Solid Surface Countertops
- Disposal
Flooring
- Ceramic Tile
- Vinyl
Bedrooms and Bathrooms
- 4 Bedrooms
- Primary Bedroom on Main
- Walk-In Closet
- 3 Full Bathrooms
Laundry
- Laundry Room
- Dryer
- Washer
Home Security
- Security Gate
- Fire and Smoke Detector
Eco-Friendly Details
- Reclaimed Water Irrigation System
Pool
- Screened Pool
- Heated In Ground Pool
- In Ground Spa
- Gunite Pool
- Saltwater Pool
- Fence Around Pool
- Pool Lighting
Outdoor Features
- Enclosed patio or porch
- Private Mailbox
Location
- Flood Zone Lot
- Flood Insurance May Be Required
- Property is near a golf course
Schools
- Englewood Elementary School
- Venice Area Middle School
- Venice Senior High School
Utilities
- Central Heating and Cooling System
- Thermostat
- Underground Utilities
- Electric Water Heater
- Phone Available
Listing and Financial Details
- Visit Down Payment Resource Website
- Legal Lot and Block 35 / G
- Assessor Parcel Number 0856120016
Community Details
Overview
- Association fees include common area taxes, ground maintenance, management, private road
- Surfside Cam Services/Kayla Kraft Association, Phone Number (941) 360-3088
- Visit Association Website
- Stillwater Community
- Stillwater Subdivision
- The community has rules related to deed restrictions, allowable golf cart usage in the community
Security
- Gated Community
Ownership History
Purchase Details
Home Financials for this Owner
Home Financials are based on the most recent Mortgage that was taken out on this home.Purchase Details
Home Financials for this Owner
Home Financials are based on the most recent Mortgage that was taken out on this home.Purchase Details
Home Financials for this Owner
Home Financials are based on the most recent Mortgage that was taken out on this home.Purchase Details
Home Financials for this Owner
Home Financials are based on the most recent Mortgage that was taken out on this home.Purchase Details
Home Financials for this Owner
Home Financials are based on the most recent Mortgage that was taken out on this home.Similar Homes in Englewood, FL
Home Values in the Area
Average Home Value in this Area
Purchase History
| Date | Type | Sale Price | Title Company |
|---|---|---|---|
| Warranty Deed | $860,000 | Magnolia Title | |
| Warranty Deed | $730,000 | Berlin Patten Ebling Pllc | |
| Warranty Deed | $395,900 | Msc Title Inc | |
| Interfamily Deed Transfer | -- | None Available | |
| Warranty Deed | $398,400 | -- |
Mortgage History
| Date | Status | Loan Amount | Loan Type |
|---|---|---|---|
| Open | $104,565 | Credit Line Revolving | |
| Previous Owner | $656,927 | New Conventional | |
| Previous Owner | $266,500 | Adjustable Rate Mortgage/ARM | |
| Previous Owner | $60,000 | Credit Line Revolving | |
| Previous Owner | $318,704 | Purchase Money Mortgage | |
| Closed | $59,757 | No Value Available |
Property History
| Date | Event | Price | Change | Sq Ft Price |
|---|---|---|---|---|
| 07/17/2023 07/17/23 | Sold | $860,000 | -4.4% | $264 / Sq Ft |
| 06/10/2023 06/10/23 | Pending | -- | -- | -- |
| 05/09/2023 05/09/23 | For Sale | $899,900 | +4.6% | $277 / Sq Ft |
| 04/28/2023 04/28/23 | Off Market | $860,000 | -- | -- |
| 04/28/2023 04/28/23 | Pending | -- | -- | -- |
| 04/21/2023 04/21/23 | For Sale | $899,900 | +23.3% | $277 / Sq Ft |
| 01/20/2022 01/20/22 | Sold | $730,000 | -5.9% | $224 / Sq Ft |
| 12/16/2021 12/16/21 | Pending | -- | -- | -- |
| 12/01/2021 12/01/21 | Price Changed | $775,500 | -5.4% | $238 / Sq Ft |
| 11/09/2021 11/09/21 | Price Changed | $819,900 | -1.2% | $252 / Sq Ft |
| 10/20/2021 10/20/21 | For Sale | $829,900 | +109.6% | $255 / Sq Ft |
| 07/28/2014 07/28/14 | Sold | $395,900 | 0.0% | $122 / Sq Ft |
| 07/07/2014 07/07/14 | Pending | -- | -- | -- |
| 06/24/2014 06/24/14 | For Sale | $395,900 | 0.0% | $122 / Sq Ft |
| 05/15/2014 05/15/14 | Pending | -- | -- | -- |
| 04/03/2014 04/03/14 | Price Changed | $395,900 | -1.0% | $122 / Sq Ft |
| 02/19/2014 02/19/14 | For Sale | $399,999 | -- | $123 / Sq Ft |
Tax History Compared to Growth
Tax History
| Year | Tax Paid | Tax Assessment Tax Assessment Total Assessment is a certain percentage of the fair market value that is determined by local assessors to be the total taxable value of land and additions on the property. | Land | Improvement |
|---|---|---|---|---|
| 2024 | $8,492 | $652,500 | $141,300 | $511,200 |
| 2023 | $8,492 | $674,600 | $133,100 | $541,500 |
| 2022 | $7,071 | $612,600 | $119,300 | $493,300 |
| 2021 | $5,870 | $442,200 | $108,800 | $333,400 |
| 2020 | $5,403 | $392,400 | $83,800 | $308,600 |
| 2019 | $5,171 | $378,200 | $79,000 | $299,200 |
| 2018 | $4,959 | $363,000 | $83,300 | $279,700 |
| 2017 | $4,947 | $356,600 | $71,000 | $285,600 |
| 2016 | $5,094 | $368,500 | $71,000 | $297,500 |
| 2015 | $4,668 | $320,200 | $51,600 | $268,600 |
| 2014 | $4,206 | $315,168 | $0 | $0 |
Agents Affiliated with this Home
-
S
Seller's Agent in 2023
Steven Weiss
REDFIN CORPORATION
-
Ralph Allen

Buyer's Agent in 2023
Ralph Allen
EXIT KING REALTY
(941) 497-6060
1 in this area
12 Total Sales
-
Bob Lorence

Seller's Agent in 2022
Bob Lorence
Michael Saunders
(941) 473-2152
4 in this area
34 Total Sales
-
R
Seller's Agent in 2014
Rosemarie Conti
Rose M Conti Realty
-
Mindy Baker
M
Buyer's Agent in 2014
Mindy Baker
EXIT KING REALTY
(941) 685-0672
1 Total Sale
Map
Source: Stellar MLS
MLS Number: T3440864
APN: 0856-12-0016
- 310 Lake Tahoe Ct
- 305 Lake Tahoe Ct
- 13542 Abercrombie Ave
- 13524 Abercrombie Ave
- 29704 Niagara Ct
- 13488 Abercrombie Dr
- 13392 Abercrombie Dr
- 29692 Niagara Ct
- 29687 Niagara Ct
- 12650 Montigello Ct
- 13602 Abercrombie Dr
- 117 Abercrombie Ave
- 840 E 7th St
- 110 Abercrombie Ave
- 872 Clear Lake Dr
- 29660 Ontario Ct
- 842 E 6th St
- 824 E 6th St
- 849 Palmetto St
- 857 Palmetto St
