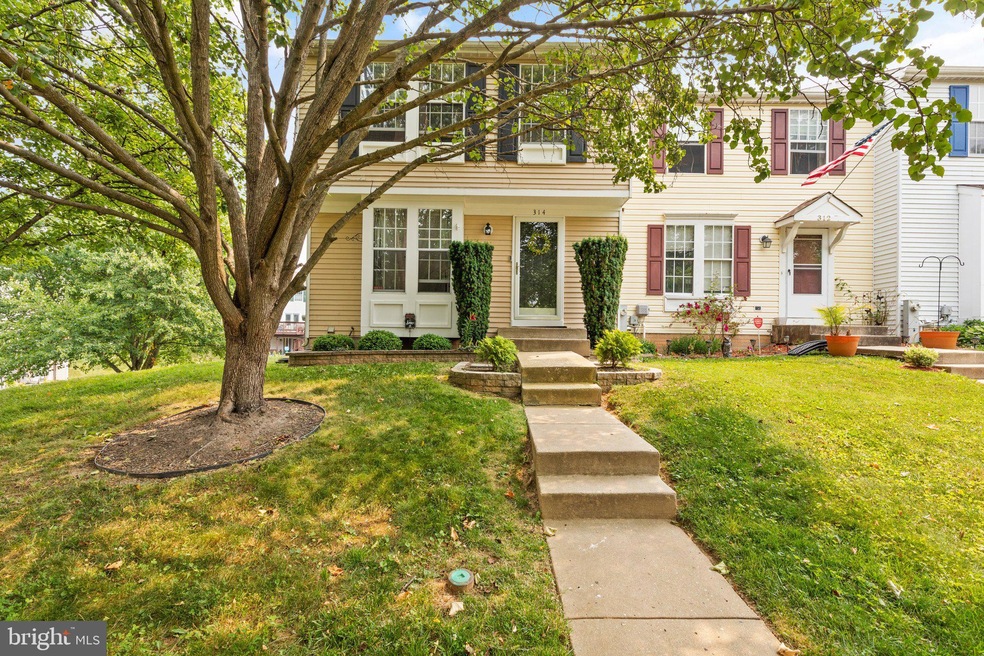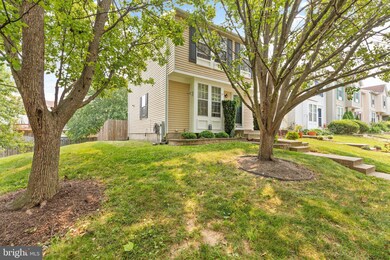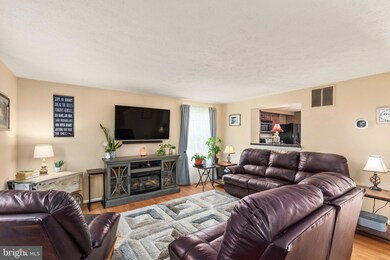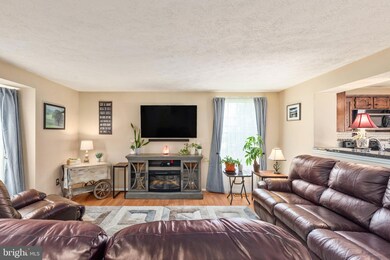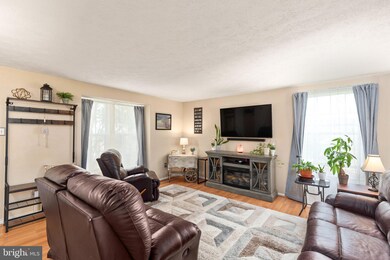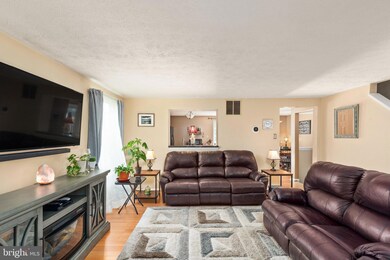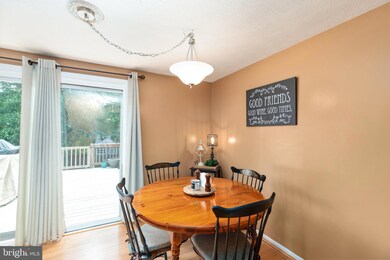
314 Logan Ct Abingdon, MD 21009
Constant Friendship NeighborhoodHighlights
- Colonial Architecture
- Corner Lot
- Living Room
- Deck
- Eat-In Kitchen
- Shed
About This Home
As of July 2023UPDATE: MULTIPLE OFFER RECEIVED. SELLERS ARE REQUESTING HIGHEST AND BEST OFFERS BY 9PM TONIGHT WITH NO ESCALATION CLAUSES.
Welcome to this charming end-of-group townhome nestled in the desirable community of Constant Friendship in Abingdon. This lovely home offers a comfortable and convenient lifestyle with its spacious layout and attractive features. With three bedrooms and two full baths, it provides ample space for a growing family or individuals looking for room to spread out.
As you enter the townhome, you'll be greeted by an inviting living area that boasts an open concept design, creating a warm and welcoming ambiance. The natural light flowing through the windows accentuates the tasteful finishes and enhances the overall charm of the home. The living room seamlessly transitions into the eat in kitchen/dining area, making it ideal for entertaining guests or enjoying family meals.
The well-appointed kitchen is a chef's dream, featuring modern appliances, plenty of cabinet space, and a convenient layout that makes meal preparation a breeze. The adjacent deck offers a serene outdoor space, perfect for relaxing with a cup of coffee in the morning or hosting summer barbecues with friends and loved ones.
Upstairs, you'll find three comfortable bedrooms, each offering a tranquil retreat at the end of a long day. The primary bedroom boasts generous closet space. The upper level bathroom is complete with a luxurious soaking tub/shower. The two additional bedrooms are nicely sized with windows overlooking the rear yard.
One of the standout features of this townhome is the fenced-in yard, providing privacy and security for children and pets to play freely. Additionally, the large shed offers abundant storage space for tools, outdoor equipment, or seasonal items, keeping your home organized and clutter-free.
Located in Abingdon, you'll have access to a range of amenities and conveniences, including shopping centers, restaurants, parks, and recreational facilities. Conveniently located with easy access to I-95 and Rt 24.
Don't miss the opportunity to make this delightful end-of-group townhome your own. Schedule a showing today and experience the comfort and convenience it has to offer!
Last Agent to Sell the Property
EXP Realty, LLC License #RSR005609 Listed on: 06/09/2023

Townhouse Details
Home Type
- Townhome
Est. Annual Taxes
- $2,158
Year Built
- Built in 1992
Lot Details
- 2,500 Sq Ft Lot
- Privacy Fence
- Back Yard Fenced
HOA Fees
- $78 Monthly HOA Fees
Home Design
- Colonial Architecture
- Fiberglass Roof
- Aluminum Siding
- Concrete Perimeter Foundation
Interior Spaces
- Property has 2 Levels
- Ceiling Fan
- Window Treatments
- Family Room
- Living Room
- Combination Kitchen and Dining Room
Kitchen
- Eat-In Kitchen
- Electric Oven or Range
- Microwave
- Ice Maker
- Dishwasher
- Disposal
Bedrooms and Bathrooms
- 3 Bedrooms
- En-Suite Primary Bedroom
Laundry
- Dryer
- Washer
Partially Finished Basement
- Interior Basement Entry
- Laundry in Basement
Home Security
Parking
- 2 Open Parking Spaces
- 2 Parking Spaces
- Paved Parking
- Parking Lot
Outdoor Features
- Deck
- Shed
Utilities
- Central Air
- Humidifier
- Heat Pump System
- Vented Exhaust Fan
- Electric Water Heater
Listing and Financial Details
- Tax Lot 686
- Assessor Parcel Number 1301249584
Community Details
Overview
- Constant Friendship Subdivision
Security
- Fire and Smoke Detector
Ownership History
Purchase Details
Home Financials for this Owner
Home Financials are based on the most recent Mortgage that was taken out on this home.Purchase Details
Home Financials for this Owner
Home Financials are based on the most recent Mortgage that was taken out on this home.Purchase Details
Home Financials for this Owner
Home Financials are based on the most recent Mortgage that was taken out on this home.Purchase Details
Purchase Details
Purchase Details
Home Financials for this Owner
Home Financials are based on the most recent Mortgage that was taken out on this home.Similar Homes in Abingdon, MD
Home Values in the Area
Average Home Value in this Area
Purchase History
| Date | Type | Sale Price | Title Company |
|---|---|---|---|
| Deed | $294,000 | Main Street Title | |
| Deed | $227,500 | -- | |
| Deed | $227,500 | -- | |
| Deed | $155,500 | -- | |
| Deed | $155,500 | -- | |
| Deed | $92,600 | -- |
Mortgage History
| Date | Status | Loan Amount | Loan Type |
|---|---|---|---|
| Open | $285,180 | New Conventional | |
| Previous Owner | $209,780 | FHA | |
| Previous Owner | $223,985 | FHA | |
| Previous Owner | $223,985 | FHA | |
| Previous Owner | $184,000 | Stand Alone Second | |
| Previous Owner | $93,316 | No Value Available | |
| Closed | -- | No Value Available |
Property History
| Date | Event | Price | Change | Sq Ft Price |
|---|---|---|---|---|
| 07/18/2023 07/18/23 | Sold | $294,000 | +9.1% | $185 / Sq Ft |
| 06/12/2023 06/12/23 | For Sale | $269,500 | -8.3% | $170 / Sq Ft |
| 06/11/2023 06/11/23 | Off Market | $294,000 | -- | -- |
| 06/09/2023 06/09/23 | For Sale | $269,500 | +34.8% | $170 / Sq Ft |
| 08/14/2015 08/14/15 | Sold | $200,000 | 0.0% | $136 / Sq Ft |
| 03/28/2015 03/28/15 | Pending | -- | -- | -- |
| 03/13/2015 03/13/15 | Price Changed | $200,000 | +4.2% | $136 / Sq Ft |
| 01/16/2015 01/16/15 | Price Changed | $192,000 | 0.0% | $131 / Sq Ft |
| 01/16/2015 01/16/15 | For Sale | $192,000 | +9.7% | $131 / Sq Ft |
| 09/03/2014 09/03/14 | Pending | -- | -- | -- |
| 08/20/2014 08/20/14 | For Sale | $175,000 | -- | $119 / Sq Ft |
Tax History Compared to Growth
Tax History
| Year | Tax Paid | Tax Assessment Tax Assessment Total Assessment is a certain percentage of the fair market value that is determined by local assessors to be the total taxable value of land and additions on the property. | Land | Improvement |
|---|---|---|---|---|
| 2024 | $2,373 | $217,733 | $0 | $0 |
| 2023 | $2,214 | $203,100 | $58,500 | $144,600 |
| 2022 | $2,158 | $197,967 | $0 | $0 |
| 2021 | $2,166 | $192,833 | $0 | $0 |
| 2020 | $2,166 | $187,700 | $58,500 | $129,200 |
| 2019 | $2,089 | $181,033 | $0 | $0 |
| 2018 | $1,994 | $174,367 | $0 | $0 |
| 2017 | $1,918 | $167,700 | $0 | $0 |
| 2016 | $140 | $167,700 | $0 | $0 |
| 2015 | $2,324 | $167,700 | $0 | $0 |
| 2014 | $2,324 | $169,600 | $0 | $0 |
Agents Affiliated with this Home
-
Rodolfo Magnaye

Seller's Agent in 2023
Rodolfo Magnaye
EXP Realty, LLC
(443) 417-0246
4 in this area
167 Total Sales
-
Lee Tessier

Buyer's Agent in 2023
Lee Tessier
EXP Realty, LLC
(410) 638-9555
31 in this area
1,616 Total Sales
-
Katherine Stephens
K
Buyer Co-Listing Agent in 2023
Katherine Stephens
EXP Realty, LLC
(443) 243-9532
2 in this area
76 Total Sales
-
Joshua Tessier

Seller Co-Listing Agent in 2015
Joshua Tessier
Real Broker, LLC
(443) 617-2099
2 in this area
117 Total Sales
-
Rebecca Ravera

Buyer's Agent in 2015
Rebecca Ravera
Real Broker, LLC
(443) 844-1446
173 Total Sales
Map
Source: Bright MLS
MLS Number: MDHR2022792
APN: 01-249584
- 305 Logan Ct
- 3146 Tipton Way
- 242 Lodgecliffe Ct
- 3038 Tipton Way
- 309 Overlea Place
- 3000 Tipton Way
- 335 Overlea Place
- 189 Ferring Ct
- 3293 Deale Place
- 174 Ferring Ct
- 174 Glen View Terrace
- 3318 Cheverly Ct
- 3202 Lanham Dr
- 3220 Trellis Ln
- 423 Deer Hill Cir
- 3022 Cascade Dr
- 205 Crosse Pointe 1d Ct Unit 1D
- 3500 Thomas Pointe Ct Unit 1C
- 3500 Thomas Pointe Ct Unit 2B
- 3627 Longridge Ct
