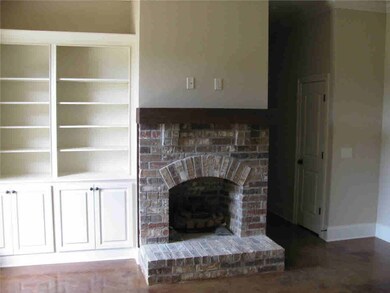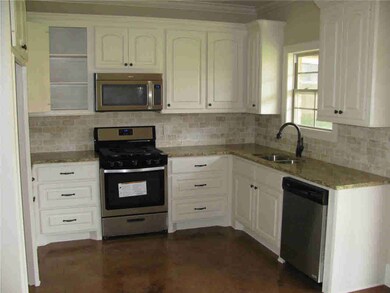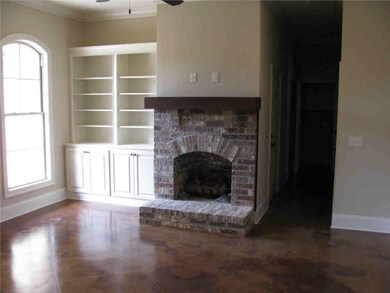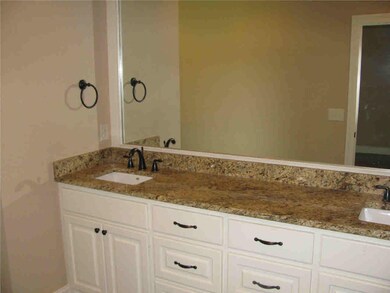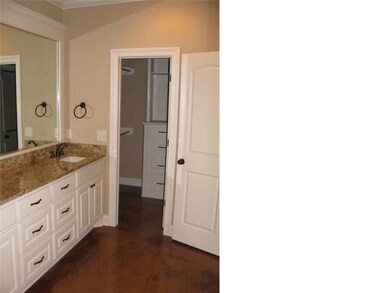
Estimated Value: $251,000 - $260,000
Highlights
- Newly Remodeled
- Multiple Fireplaces
- High Ceiling
- Rouse Elementary School Rated A-
- Traditional Architecture
- 2 Car Attached Garage
About This Home
As of July 2015Great new construction! This home qualifies for 100% USDA financing. This 3br/2ba split plan will feature stainless appliances, granite counters in kitchen and baths, stained and scored concrete, and covered back patio.
Last Agent to Sell the Property
Jill Acey Callender
Weichert Realtors - Innovations License #S23563 Listed on: 07/03/2014
Home Details
Home Type
- Single Family
Est. Annual Taxes
- $1,396
Year Built
- Built in 2014 | Newly Remodeled
Lot Details
- 8,799
HOA Fees
- $21 Monthly HOA Fees
Parking
- 2 Car Attached Garage
- Garage Door Opener
Home Design
- Traditional Architecture
- Brick Exterior Construction
- Slab Foundation
- Asphalt Shingled Roof
Interior Spaces
- 1,510 Sq Ft Home
- 1-Story Property
- High Ceiling
- Ceiling Fan
- Multiple Fireplaces
- Insulated Windows
- Fire and Smoke Detector
Kitchen
- Electric Oven
- Electric Cooktop
- Recirculated Exhaust Fan
- Microwave
- Dishwasher
- Disposal
Flooring
- Stone
- Stamped
Bedrooms and Bathrooms
- 3 Bedrooms
- Walk-In Closet
- 2 Full Bathrooms
- Double Vanity
Outdoor Features
- Slab Porch or Patio
Schools
- Brandon Elementary And Middle School
- Brandon High School
Utilities
- Central Heating and Cooling System
- Heating System Uses Natural Gas
- Gas Water Heater
Community Details
- Wood Ridge Subdivision
Listing and Financial Details
- Assessor Parcel Number UNKNOWN
Ownership History
Purchase Details
Home Financials for this Owner
Home Financials are based on the most recent Mortgage that was taken out on this home.Similar Homes in Pearl, MS
Home Values in the Area
Average Home Value in this Area
Purchase History
| Date | Buyer | Sale Price | Title Company |
|---|---|---|---|
| Short Paul | -- | None Available |
Mortgage History
| Date | Status | Borrower | Loan Amount |
|---|---|---|---|
| Open | Short Paul | $164,957 | |
| Closed | Short Paul | $164,957 |
Property History
| Date | Event | Price | Change | Sq Ft Price |
|---|---|---|---|---|
| 07/31/2015 07/31/15 | Sold | -- | -- | -- |
| 07/30/2015 07/30/15 | Pending | -- | -- | -- |
| 07/02/2014 07/02/14 | For Sale | $169,500 | -- | $112 / Sq Ft |
Tax History Compared to Growth
Tax History
| Year | Tax Paid | Tax Assessment Tax Assessment Total Assessment is a certain percentage of the fair market value that is determined by local assessors to be the total taxable value of land and additions on the property. | Land | Improvement |
|---|---|---|---|---|
| 2024 | $1,396 | $17,186 | $0 | $0 |
| 2023 | $1,221 | $15,411 | $0 | $0 |
| 2022 | $1,198 | $15,411 | $0 | $0 |
| 2021 | $1,198 | $15,411 | $0 | $0 |
| 2020 | $1,198 | $15,411 | $0 | $0 |
| 2019 | $1,081 | $13,818 | $0 | $0 |
| 2018 | $1,054 | $13,818 | $0 | $0 |
| 2017 | $1,054 | $13,818 | $0 | $0 |
| 2016 | $967 | $13,627 | $0 | $0 |
| 2015 | $446 | $4,800 | $0 | $0 |
| 2014 | $218 | $2,400 | $0 | $0 |
| 2013 | $218 | $2,400 | $0 | $0 |
Agents Affiliated with this Home
-
J
Seller's Agent in 2015
Jill Acey Callender
Weichert Realtors - Innovations
-
Kimm Hackett

Buyer's Agent in 2015
Kimm Hackett
eXp Realty
(601) 551-5499
78 Total Sales
-
H
Buyer's Agent in 2015
Hackett
Century 21 Prestige
Map
Source: MLS United
MLS Number: 1265873
APN: G07D-000006-00160
- 127 Woodridge
- 810 Pin Oak Place
- 406 Cedar Hill Dr
- 404 Cedar Hill Dr
- 405 Cedar Hill Dr
- 401 Cedar Hill Dr
- 403 Cedar Hill Dr
- 123 Cedar Ridge Blvd
- 126 Cedar Ridge Blvd
- 102 Cherry Bark Way
- 129 Cedar Ridge Blvd
- 127 Cedar Ridge Blvd
- 125 Cedar Ridge Blvd
- 109 Cherry Bark Way
- 124 Cedar Ridge Blvd
- 513 Ridgecrest Dr
- 104 Laurel Park Place
- 185 Beechwood Cir
- 144 Cedar Brook Dr
- 118 Ashwood Place
- 314 London Way
- 314 London Way
- 316 London Way
- 312 London Way
- 316 London Way
- 119 Live Oaks Blvd
- 318 London Way
- 318 London Way
- 310 London Way
- 117 Live Oaks Blvd
- 309 London Way
- 307 London Way
- 309 London Way
- 115 Live Oaks Blvd
- 307 London Way
- 123 Live Oaks Blvd
- 311 London Way
- 311 London Way
- 320 London Way
- 320 London Way

