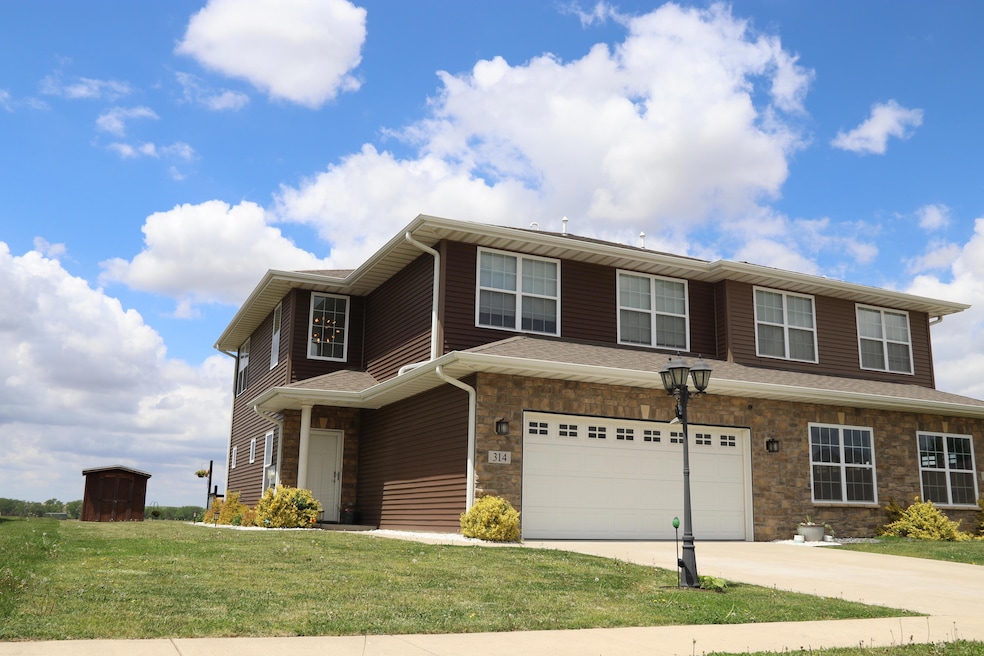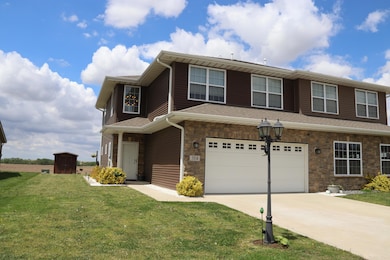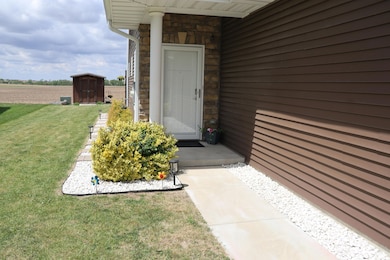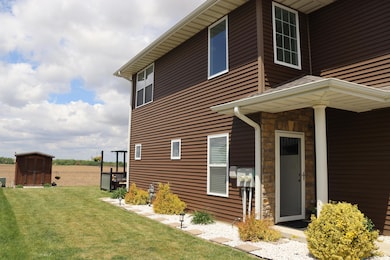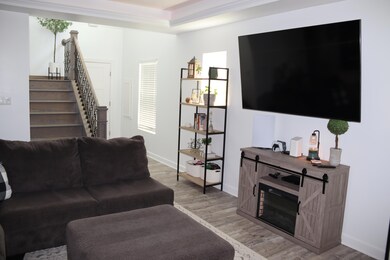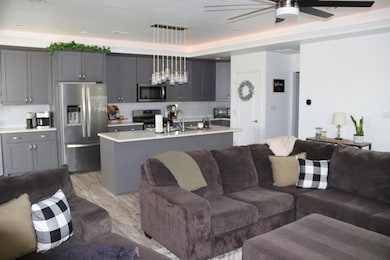
314 Lynne's Way Lowell, IN 46356
West Creek NeighborhoodEstimated payment $2,165/month
Highlights
- No HOA
- 2 Car Attached Garage
- Forced Air Heating and Cooling System
- Covered patio or porch
- Living Room
- Dining Room
About This Home
This 3 bed, 3 bath 2019 build has been so meticulously maintained you would think it is staged new construction! Whole house recently painted definitely gives that new house feel. High ceilings and open concept kitchen into the living and dining area that leads to the back patio, set the house up for entertaining or more space for you to utilize. Lighting in the (living room) crown molding helps set the ambiance when you are not taking advantage of the plentiful natural sunlight after dusk. Home is situated on a corner lot at the end of the road!! Backyard backs up to farmland which adds to the privacy and tranquility of the country life people seek in Lowell.... Close to Historic Downtown Lowell, schools, parks, dining, shopping and entertainment the town has to offer, but far enough to forget it's all there... Also, NO HOA!!!
Property Details
Home Type
- Multi-Family
Est. Annual Taxes
- $2,467
Year Built
- Built in 2019
Parking
- 2 Car Attached Garage
- Garage Door Opener
Home Design
- Property Attached
Interior Spaces
- 1,911 Sq Ft Home
- Living Room
- Dining Room
Kitchen
- Microwave
- Dishwasher
Bedrooms and Bathrooms
- 3 Bedrooms
Utilities
- Forced Air Heating and Cooling System
- Heating System Uses Natural Gas
Additional Features
- Covered patio or porch
- 5,663 Sq Ft Lot
Community Details
- No Home Owners Association
- Carriage Crossing Subdivision
Map
Home Values in the Area
Average Home Value in this Area
Tax History
| Year | Tax Paid | Tax Assessment Tax Assessment Total Assessment is a certain percentage of the fair market value that is determined by local assessors to be the total taxable value of land and additions on the property. | Land | Improvement |
|---|---|---|---|---|
| 2024 | $5,678 | $246,700 | $29,900 | $216,800 |
| 2023 | $1,701 | $215,800 | $27,400 | $188,400 |
| 2022 | $1,701 | $210,200 | $27,400 | $182,800 |
| 2021 | $1,777 | $212,200 | $22,000 | $190,200 |
| 2020 | $1,536 | $197,900 | $22,000 | $175,900 |
| 2019 | $84 | $39,800 | $39,800 | $0 |
| 2018 | $45 | $100 | $100 | $0 |
| 2017 | $24 | $100 | $100 | $0 |
| 2016 | $5 | $100 | $100 | $0 |
| 2014 | $5 | $100 | $100 | $0 |
| 2013 | $5 | $100 | $100 | $0 |
Property History
| Date | Event | Price | Change | Sq Ft Price |
|---|---|---|---|---|
| 05/29/2025 05/29/25 | For Sale | $349,000 | +66.2% | $183 / Sq Ft |
| 05/07/2019 05/07/19 | Sold | $210,000 | 0.0% | $110 / Sq Ft |
| 03/25/2019 03/25/19 | Pending | -- | -- | -- |
| 02/21/2019 02/21/19 | For Sale | $210,000 | -- | $110 / Sq Ft |
Purchase History
| Date | Type | Sale Price | Title Company |
|---|---|---|---|
| Warranty Deed | -- | Fidelity National Title Co | |
| Warranty Deed | -- | Fidelity National Title Co | |
| Deed | -- | Chicago Title Insurance Co |
Mortgage History
| Date | Status | Loan Amount | Loan Type |
|---|---|---|---|
| Open | $213,150 | VA | |
| Closed | $210,000 | VA | |
| Closed | $172,400 | New Conventional |
Similar Homes in Lowell, IN
Source: Northwest Indiana Association of REALTORS®
MLS Number: 821583
APN: 45-19-27-253-001.000-038
- 322 Lynnes Way
- 18512 Lancer St
- 350 Willow St
- 638 Birch Ct
- 8464 Kannon Dr
- 224 Sweetbriar Ct
- 8572 Graystone Dr
- 8504 Graystone Dr
- 8490 Graystone Dr
- 8553 Graystone Dr
- 18573 Lancer St
- 8525 Graystone Dr
- 8503 Graystone Dr
- 8626 Redmond St
- 868 Meadowbrook Dr
- 18610 Lancer St
- 8343 Kannon Dr
- 8331 Kannon Dr
- 8325 Kannon Dr
- 8452 Redmond St
