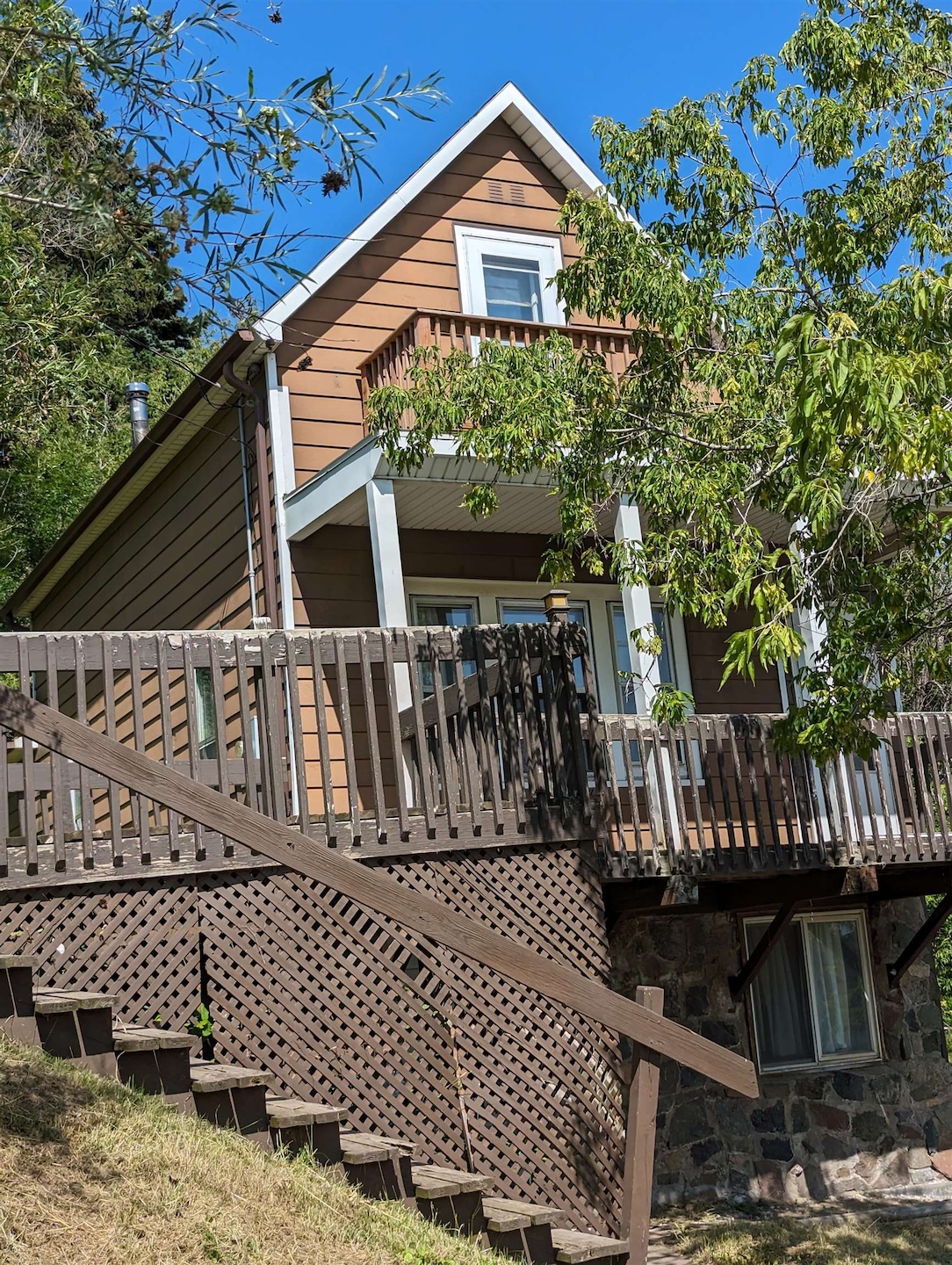
314 N 19th Ave W Duluth, MN 55806
Lincoln Park NeighborhoodEstimated payment $1,083/month
Highlights
- Bay View
- Traditional Architecture
- No HOA
- 0.2 Acre Lot
- Wood Flooring
- Lower Floor Utility Room
About This Home
If you're looking for an affordable "VIEW" Be sure to check this one out! This 3 bedroom traditional sits high atop the hill & has gorgeous lake views from the new deck on the second level. The main floor boasts gleaming hardwood floors, an updated kitchen & an open floor plan. The full bath is located on this level as well. 2 of the bedrooms are upstairs & one bedroom has been created in the walk out lower level. This home has a rental license on it & has been used as a rental for the past 5 years. It's currently in between tenants so it's the perfect opportunity to buy it to live in it or buy it and select your own tenants. There's no garage but plenty of off street parking. 4 lots are included in this sale & the additional lots provide privacy on 3 sides with foliage. Located on Duluth's "Goat Hill" this home has plenty of decking (front & back) to enjoy year round & metal siding for low maintenance. Bonus- seller recently converted from oil to gas heat! A rare opportunity to have a view at this price!
Home Details
Home Type
- Single Family
Est. Annual Taxes
- $1,976
Year Built
- Built in 1886
Lot Details
- 8,712 Sq Ft Lot
Parking
- No Garage
Property Views
- Bay
- City Lights
Home Design
- Traditional Architecture
- Wood Frame Construction
- Metal Siding
Interior Spaces
- 2-Story Property
- Living Room
- Dining Room
- Lower Floor Utility Room
- Wood Flooring
Bedrooms and Bathrooms
- 3 Bedrooms
- Bathroom on Main Level
- 1 Full Bathroom
Basement
- Walk-Out Basement
- Partial Basement
- Stone Basement
- Bedroom in Basement
Utilities
- Forced Air Heating System
- Heating System Uses Natural Gas
Community Details
- No Home Owners Association
Listing and Financial Details
- Assessor Parcel Number 010-1170-00520, 00530,00540,00550
Map
Home Values in the Area
Average Home Value in this Area
Tax History
| Year | Tax Paid | Tax Assessment Tax Assessment Total Assessment is a certain percentage of the fair market value that is determined by local assessors to be the total taxable value of land and additions on the property. | Land | Improvement |
|---|---|---|---|---|
| 2023 | $1,610 | $104,600 | $7,500 | $97,100 |
| 2022 | $1,500 | $97,000 | $7,000 | $90,000 |
| 2021 | $916 | $89,800 | $3,100 | $86,700 |
| 2020 | $942 | $55,400 | $2,600 | $52,800 |
| 2019 | $978 | $55,400 | $2,600 | $52,800 |
| 2018 | $846 | $58,000 | $2,600 | $55,400 |
| 2017 | $822 | $53,500 | $2,400 | $51,100 |
| 2016 | $802 | $14,100 | $14,100 | $0 |
| 2015 | $416 | $52,000 | $10,900 | $41,100 |
| 2014 | $416 | $22,900 | $4,800 | $18,100 |
Property History
| Date | Event | Price | Change | Sq Ft Price |
|---|---|---|---|---|
| 09/02/2025 09/02/25 | For Sale | $169,900 | +83.7% | $141 / Sq Ft |
| 08/07/2020 08/07/20 | Sold | $92,500 | 0.0% | $77 / Sq Ft |
| 06/16/2020 06/16/20 | For Sale | $92,500 | -- | $77 / Sq Ft |
| 06/15/2020 06/15/20 | Pending | -- | -- | -- |
Purchase History
| Date | Type | Sale Price | Title Company |
|---|---|---|---|
| Warranty Deed | $92,500 | North Shore Title | |
| Warranty Deed | $91,569 | Rels | |
| Warranty Deed | $91,569 | Rels | |
| Warranty Deed | $79,200 | Ati |
Mortgage History
| Date | Status | Loan Amount | Loan Type |
|---|---|---|---|
| Open | $78,625 | New Conventional | |
| Previous Owner | $85,758 | FHA | |
| Previous Owner | $90,852 | Purchase Money Mortgage | |
| Previous Owner | $71,280 | Purchase Money Mortgage |
Similar Homes in Duluth, MN
Source: Lake Superior Area REALTORS®
MLS Number: 6121660
APN: 010117000530
- TBD W 3rd St
- 2221 W 3rd St
- 1010 W 2nd St
- 1520 W 1st St
- 2231 W 3rd St
- 318 N 23rd Ave W
- 610 N 24th Ave W
- 2 W 7th St
- 30 N 25th Ave W
- 220 N 27th Ave W
- 331 N 28th Ave W
- 2805 W 2nd St
- 2821 W 1st St
- 2911 W 3rd St
- 810 W 5th St
- 30XX Wicklow St
- 2212 Springvale Ct
- 3001 Devonshire St
- 423 Michigan Ave
- 1901 Springvale Rd
- 2011 W Superior St
- 2102 W Superior St
- 2427 W 4th St
- 2241 W 11th St Unit A
- 1115 W Michigan St Unit 1115326
- 1025 Glen Place Dr
- 811 W 4th St
- 811 W 4th St
- 3011 Vernon St Unit 3011B
- 525 W 4th St Unit 2
- 317 N 4th Ave W Unit 317
- 301 W 1st St
- 300 W Michigan St
- 333 N 1st Ave W
- 10 W 1st St
- 7 W Superior St Unit 1
- 1 E 1st St
- 215 N 1st Ave E
- 510 N 40th Ave W
- 204 E 4th St Unit 202.5






