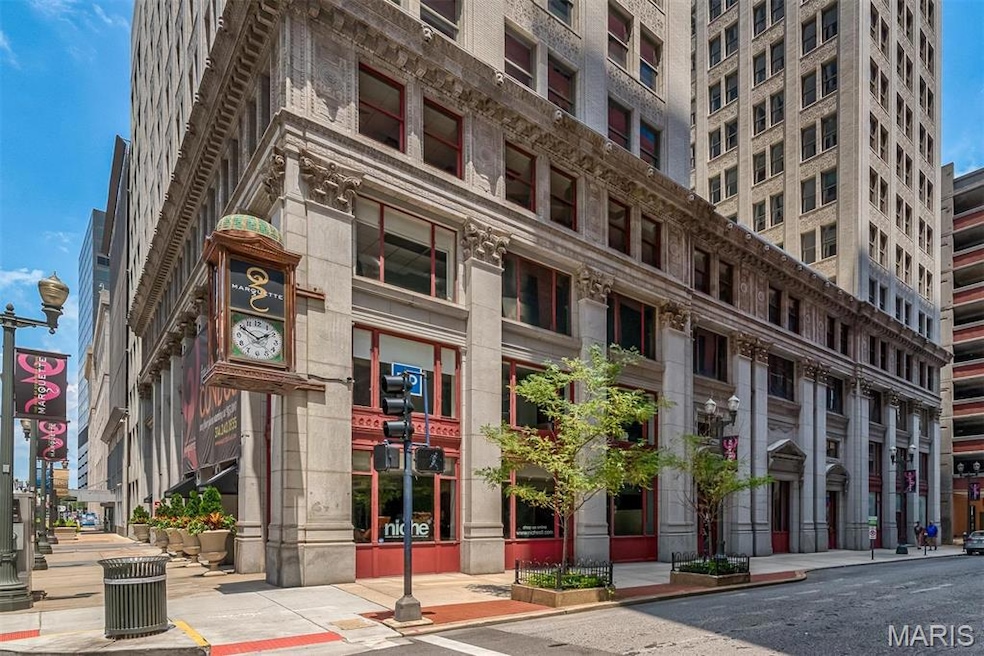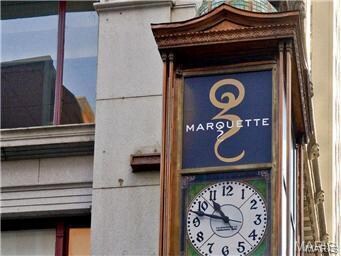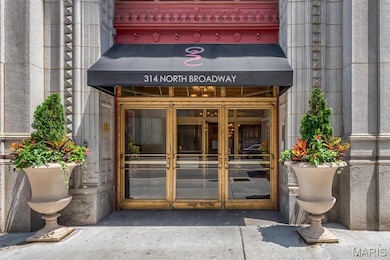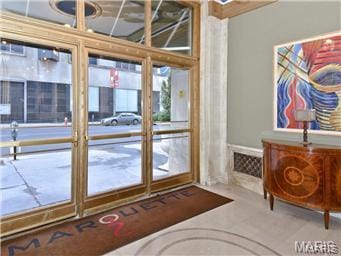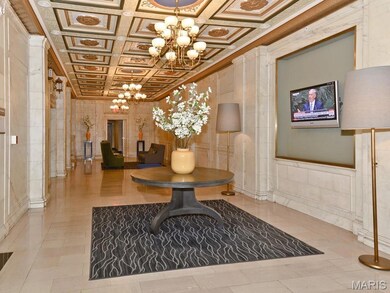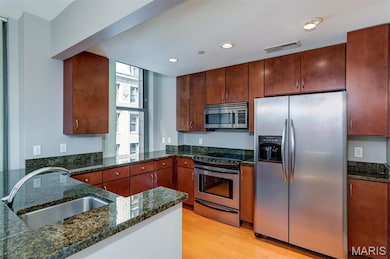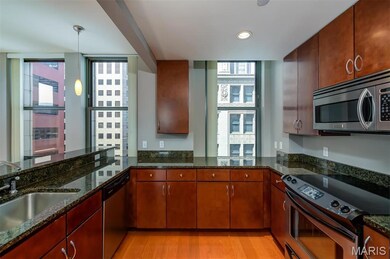Marquette Building 314 N Broadway Unit 1506 Saint Louis, MO 63102
Downtown Saint Louis NeighborhoodHighlights
- Water Views
- 3-minute walk to Convention Center
- Clubhouse
- In Ground Pool
- Open Floorplan
- 4-minute walk to Kiener Plaza
About This Home
Live in the fabulous Marquette building! This historic building is the crown jewel of downtown living and just blocks from Busch Stadium, the Arch & Washington St restaurants and activities. Luxuries include door attendant, Carerra marble lobby, rooftop pool w/ Arch views, BBQ terrace, dry cleaning service & more. You will never want to live anywhere else! Convenient to MetroLink & all downtown St. Louis has to offer. The Saarinen Model is the most elegant floor plan at the Marquette building. Beautiful hardwood floors lead you down the curving gallery lit entryway. An open concept living/dining/kitchen area is where you'll entertain your guests comfortably. This is an end unit with amazing views of the river & downtown. You’ll also love the beautiful granite counters, stainless steel appliances, & master bedroom suite with large walk- in closet. One covered garage pkg sp & storage are included. Application required for all adults, $55. Minimum requirements of Income at 3x lease rate monthly & 650 credit score. No subletting/AirBnB/VRBO.
Condo Details
Home Type
- Condominium
Year Built
- Built in 1914 | Remodeled
Parking
- 1 Car Attached Garage
- Parking Storage or Cabinetry
- Garage Door Opener
- Secured Garage or Parking
- Assigned Parking
Home Design
- Traditional Architecture
- Brick Exterior Construction
Interior Spaces
- 1,373 Sq Ft Home
- 1-Story Property
- Open Floorplan
- High Ceiling
- Insulated Windows
- Window Treatments
- Entrance Foyer
- Combination Dining and Living Room
- Storage
- Basement Storage
- Home Security System
Kitchen
- Breakfast Bar
- Electric Oven
- Electric Range
- Microwave
- Dishwasher
- Solid Surface Countertops
- Disposal
Flooring
- Wood
- Carpet
Bedrooms and Bathrooms
- 2 Bedrooms
- Walk-In Closet
- 2 Full Bathrooms
- Shower Only
Laundry
- Laundry on main level
- Dryer
- Washer
Outdoor Features
- In Ground Pool
- Deck
- Patio
- Outdoor Grill
Schools
- Henry Elem. Elementary School
- L'ouverture Middle School
- Roosevelt High School
Utilities
- Forced Air Heating and Cooling System
- Heat Pump System
- Electric Water Heater
- High Speed Internet
Additional Features
- Historic Home
- Property is near public transit
Listing and Financial Details
- Security Deposit $2,000
- Property Available on 12/1/25
- The owner pays for association fees
- Rent includes sewer, trash, water
- 12 Month Lease Term
- Assessor Parcel Number 0099-00-0088-0
Community Details
Overview
- Property has a Home Owners Association
- Association fees include doorperson, insurance, ground maintenance, pool, receptionist, security, sewer, trash, water
- 115 Units
- Marquette Lower & Upper Residential Association
- High-Rise Condominium
- On-Site Maintenance
Amenities
- Laundry Facilities
Recreation
Pet Policy
- No Pets Allowed
Security
- Fire and Smoke Detector
Map
About Marquette Building
Source: MARIS MLS
MLS Number: MIS25074220
- 314 N Broadway Unit 803
- 314 N Broadway Unit 1102
- 314 N Broadway Unit 1005
- 314 N Broadway Unit 1107
- 314 N Broadway Unit 603
- 314 N Broadway Unit 1405
- 314 N Broadway Unit 604
- 314 N Broadway Unit 806
- 314 N Broadway Unit 1703
- 314 N Broadway Unit 905
- 300 N Broadway Unit 1402
- 915 Olive St Unit 911
- 915 Olive St Unit 910
- 915 Olive St Unit 1203
- 901 Washington Ave Unit 205
- 901 Washington Ave Unit 305
- 901 Washington Ave Unit 207
- 901 Washington Ave Unit 310
- 901 Washington Ave Unit 411
- 901 Washington Ave Unit 605
- 314 N Broadway Unit 1905
- 515 Olive St
- 400 N 4th St
- 555 N 4th St
- 705 Olive St
- 720 Olive St
- 622 N 7th St
- 800 Olive St
- 208 N 9th St
- 915 Olive St Unit 910
- 917 Locust St
- 915 Olive St
- 1 Cardinal Way
- 1010 Saint Charles St Unit 1002
- 1006 Olive St Unit 702
- 1006 Olive St Unit 701
- 1006 Olive St Unit 503
- 1006 Olive St Unit 502
- 1000 Washington Ave Unit 421
- 300 S Broadway Unit 205.1408580
