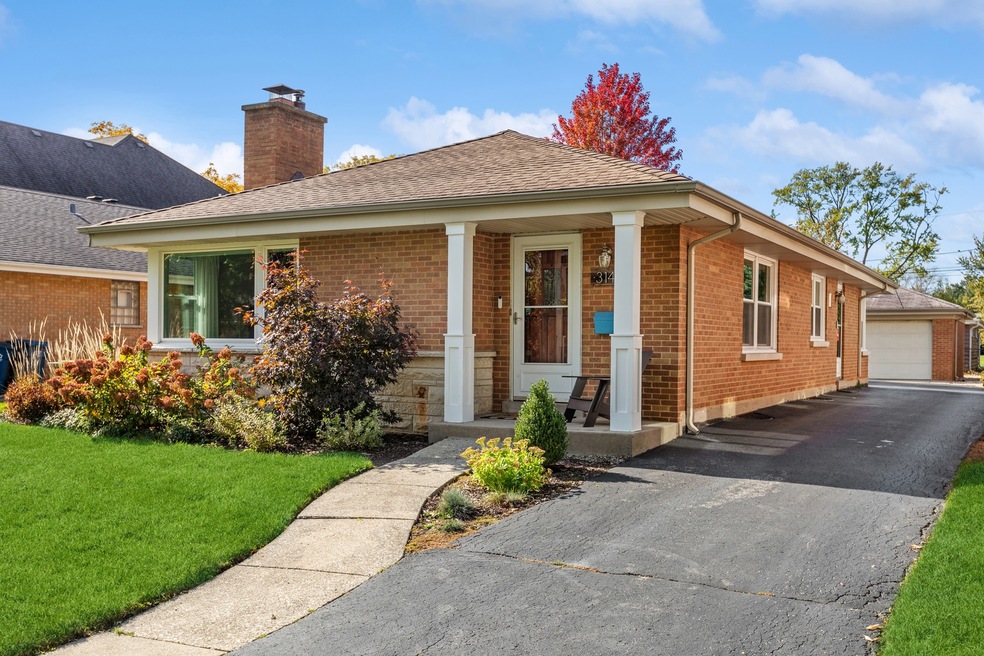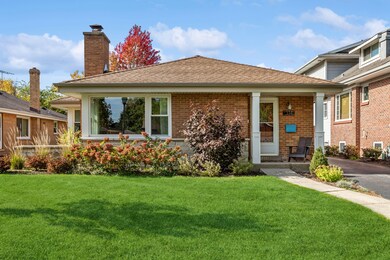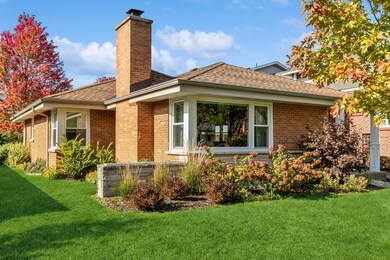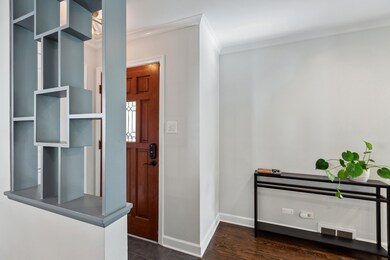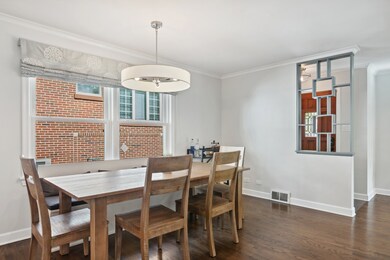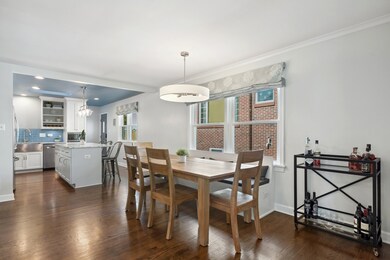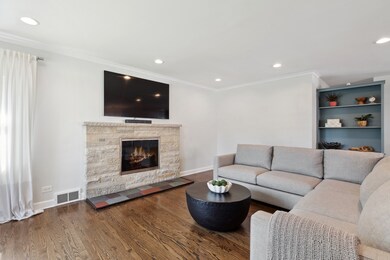
314 N Elm Ave Elmhurst, IL 60126
Highlights
- Open Floorplan
- Recreation Room
- Wood Flooring
- Emerson Elementary School Rated A
- Ranch Style House
- 3-minute walk to Marjorie Davis Park
About This Home
As of May 2024Formerly showcased on HGTV's House Hunters Renovation, this well maintained brick ranch has undergone a complete transformation, featuring today's updated finishes. Situated in a prime location on Elm Ave, it offers easy walking access to town amenities. The stunning designer white kitchen has a spacious island with seating, quartzite counters, stainless steel appliances, and subway backsplash. A separate dining area features a the cutest built-in banquette bench. The open floorplan flows with gleaming hardwood floors throughout the main level, complemented by a spacious living room with a woodburning fireplace. The primary suite includes a modern white marble double vanity and subway tiled shower. The basement has a finished recreation room with a shiplap powder room, a separate playroom/office area, and ample storage space. Updates include new paint, windows, electrical, plumbing, and a hot water heater, alongside professional landscaping and a 2.5 car epoxy floor garage. Outdoor entertaining is enhanced by a large patio and yard. Positioned just half a block from Marjorie Park and a few blocks from Berens Park with amenities such as a splash pad and mini-golf, this property offers convenience and recreation. Additionally, it is within walking distance of downtown Elmhurst's restaurants, movie theater, and Metra train, along with access to great schools.
Last Agent to Sell the Property
Berkshire Hathaway HomeServices Starck Real Estate License #475175492

Home Details
Home Type
- Single Family
Est. Annual Taxes
- $7,730
Year Built
- Built in 1956 | Remodeled in 2015
Lot Details
- 7,501 Sq Ft Lot
- Lot Dimensions are 50x150
Parking
- 2 Car Detached Garage
- 2 Open Parking Spaces
- Garage Door Opener
- Driveway
- Parking Space is Owned
- Unassigned Parking
Home Design
- Ranch Style House
- Brick Exterior Construction
- Asphalt Roof
- Concrete Perimeter Foundation
Interior Spaces
- 1,511 Sq Ft Home
- Open Floorplan
- Skylights
- Wood Burning Fireplace
- Entrance Foyer
- Living Room with Fireplace
- Formal Dining Room
- Recreation Room
- Play Room
- Storage Room
- Wood Flooring
- Unfinished Attic
Kitchen
- Range
- Microwave
- Dishwasher
Bedrooms and Bathrooms
- 3 Bedrooms
- 3 Potential Bedrooms
- Bathroom on Main Level
- Dual Sinks
Laundry
- Laundry in unit
- Dryer
- Washer
- Laundry Chute
Partially Finished Basement
- Basement Fills Entire Space Under The House
- Finished Basement Bathroom
Outdoor Features
- Patio
- Porch
Schools
- Emerson Elementary School
- Churchville Middle School
- York Community High School
Utilities
- Central Air
- Heating System Uses Natural Gas
- Lake Michigan Water
Listing and Financial Details
- Homeowner Tax Exemptions
Ownership History
Purchase Details
Home Financials for this Owner
Home Financials are based on the most recent Mortgage that was taken out on this home.Purchase Details
Home Financials for this Owner
Home Financials are based on the most recent Mortgage that was taken out on this home.Purchase Details
Home Financials for this Owner
Home Financials are based on the most recent Mortgage that was taken out on this home.Map
Similar Homes in Elmhurst, IL
Home Values in the Area
Average Home Value in this Area
Purchase History
| Date | Type | Sale Price | Title Company |
|---|---|---|---|
| Warranty Deed | $615,000 | None Listed On Document | |
| Warranty Deed | $575,000 | Chicago Title | |
| Deed | $325,000 | Attorney |
Mortgage History
| Date | Status | Loan Amount | Loan Type |
|---|---|---|---|
| Open | $369,000 | New Conventional | |
| Previous Owner | $517,500 | New Conventional | |
| Previous Owner | $119,300 | Credit Line Revolving | |
| Previous Owner | $268,300 | New Conventional | |
| Previous Owner | $292,500 | New Conventional |
Property History
| Date | Event | Price | Change | Sq Ft Price |
|---|---|---|---|---|
| 08/26/2024 08/26/24 | Rented | $3,300 | -5.7% | -- |
| 07/02/2024 07/02/24 | For Rent | $3,500 | 0.0% | -- |
| 05/01/2024 05/01/24 | Sold | $615,000 | -1.6% | $407 / Sq Ft |
| 02/16/2024 02/16/24 | For Sale | $625,000 | +8.7% | $414 / Sq Ft |
| 09/28/2022 09/28/22 | Sold | $575,000 | -4.0% | $381 / Sq Ft |
| 07/05/2022 07/05/22 | Pending | -- | -- | -- |
| 06/17/2022 06/17/22 | For Sale | $599,000 | 0.0% | $396 / Sq Ft |
| 04/11/2017 04/11/17 | For Rent | $3,000 | 0.0% | -- |
| 04/11/2017 04/11/17 | Rented | $3,000 | 0.0% | -- |
| 08/06/2015 08/06/15 | Sold | $325,000 | -5.8% | $215 / Sq Ft |
| 05/12/2015 05/12/15 | Pending | -- | -- | -- |
| 04/21/2015 04/21/15 | Price Changed | $344,900 | -1.4% | $228 / Sq Ft |
| 04/09/2015 04/09/15 | Price Changed | $349,900 | -2.8% | $232 / Sq Ft |
| 03/31/2015 03/31/15 | Price Changed | $359,900 | -4.0% | $238 / Sq Ft |
| 03/16/2015 03/16/15 | For Sale | $375,000 | -- | $248 / Sq Ft |
Tax History
| Year | Tax Paid | Tax Assessment Tax Assessment Total Assessment is a certain percentage of the fair market value that is determined by local assessors to be the total taxable value of land and additions on the property. | Land | Improvement |
|---|---|---|---|---|
| 2023 | $8,389 | $143,920 | $65,100 | $78,820 |
| 2022 | $8,076 | $137,840 | $62,300 | $75,540 |
| 2021 | $7,730 | $132,030 | $59,670 | $72,360 |
| 2020 | $7,272 | $126,460 | $57,150 | $69,310 |
| 2019 | $7,196 | $121,590 | $54,950 | $66,640 |
| 2018 | $6,722 | $113,330 | $52,340 | $60,990 |
| 2017 | $6,589 | $108,310 | $50,020 | $58,290 |
| 2016 | $6,309 | $100,000 | $46,180 | $53,820 |
| 2015 | $5,824 | $92,380 | $42,660 | $49,720 |
| 2014 | $5,100 | $76,500 | $35,200 | $41,300 |
| 2013 | $5,089 | $78,060 | $35,920 | $42,140 |
Source: Midwest Real Estate Data (MRED)
MLS Number: 11983220
APN: 03-35-414-020
- 318 N Maple Ave
- 258 N Maple Ave
- 261 N Evergreen Ave
- 283 N Larch Ave
- 292 N Addison Ave
- 411 N Larch Ave
- 258 N Addison Ave
- 217 N Larch Ave
- 456 N Elm Ave
- 193 N Elm Ave
- 220 N Myrtle Ave
- 210 N Addison Ave Unit 206
- 210 N Addison Ave Unit 202
- 200 N Addison Ave Unit 204
- 200 N Addison Ave Unit 304
- 372 W Fremont Ave
- 195 N Addison Ave Unit PH03
- 254 N Oak St
- 484 N Addison Ave Unit 204E
- 197 W Armitage Ave Unit 102
