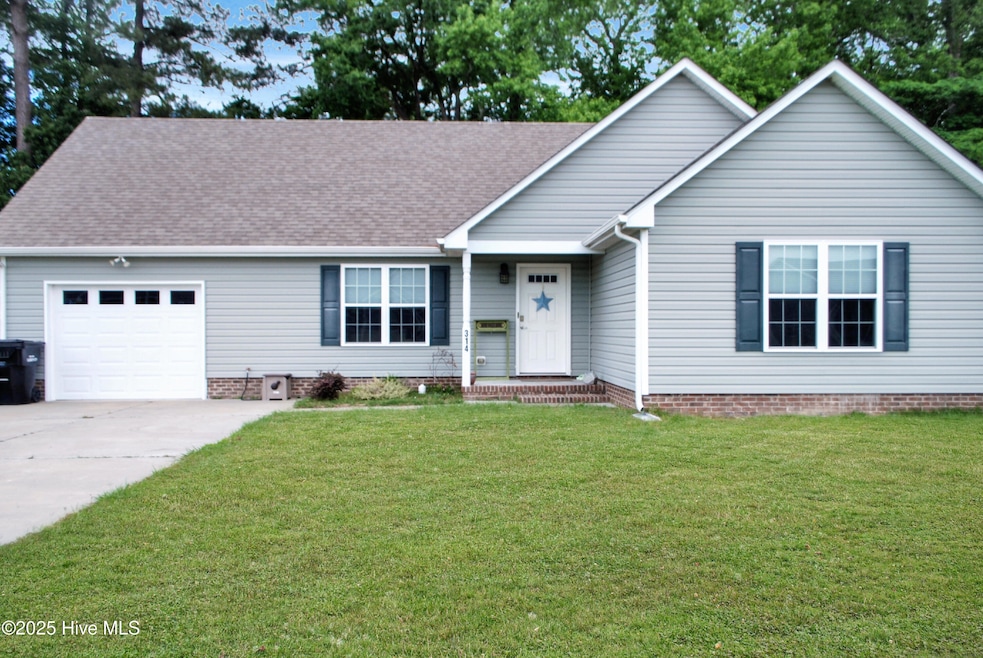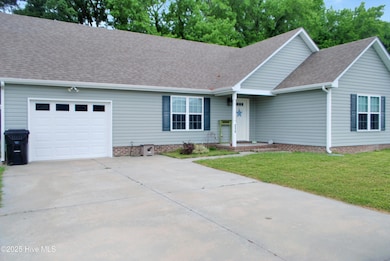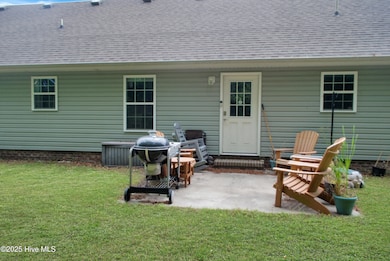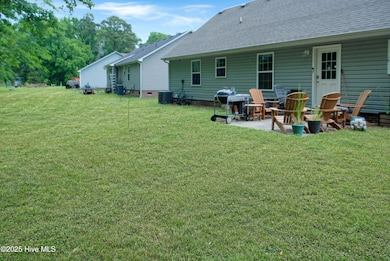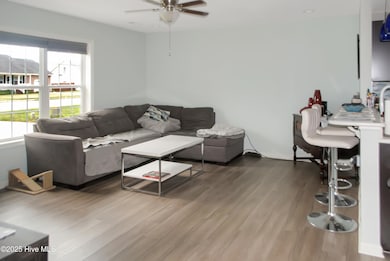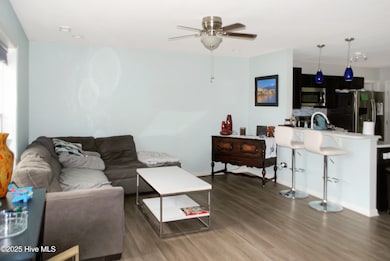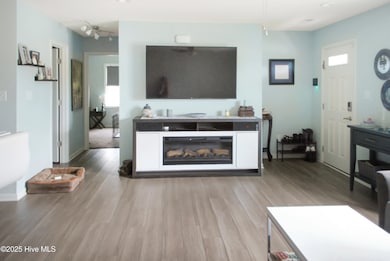
314 Nugget Trail Elizabeth City, NC 27909
Chesterfield Heights NeighborhoodEstimated payment $1,878/month
Highlights
- Covered patio or porch
- Walk-in Shower
- Ceiling Fan
- Luxury Vinyl Plank Tile Flooring
- Combination Dining and Living Room
- Heat Pump System
About This Home
A Welcoming 3-bedroom, 2-bathroom Home in Hunters Lake in Elizabeth City! A beautiful and well cared home built in 2019! This modern and inviting property features an open kitchen and dining combo. The living area, perfect for entertaining. The kitchen features stainless steel appliances, granite countertops and bar top, and stylish fixtures. A standout feature of this home is the FROG (Finished Room Over Garage) complete with its own mini-split system for personalized heating and cooling--ideal as a home office, craft room or a guest suite. Additional highlights include: Laminate flooring throughout main living areas, with carpeted bedrooms for added comfort upgraded bathroom fixtures as well as a fully upgraded Master Bathroom A Full Utility room with Washer and Dryer 1-car garage with a concrete driveway The backyard is the perfect size lot to enjoy the outside without the hassle of too much yard work. This home is move-in ready and waiting for its next owners! Schedule your showing today!
Last Listed By
Berkshire Hathaway HomeServices RW Towne Realty/Moyock License #358336 Listed on: 04/11/2025

Home Details
Home Type
- Single Family
Est. Annual Taxes
- $3,009
Year Built
- Built in 2019
Lot Details
- 10,019 Sq Ft Lot
- Property is zoned R-10
HOA Fees
- $4 Monthly HOA Fees
Home Design
- Raised Foundation
- Wood Frame Construction
- Architectural Shingle Roof
- Vinyl Siding
- Stick Built Home
Interior Spaces
- 1,476 Sq Ft Home
- 1-Story Property
- Ceiling Fan
- Blinds
- Combination Dining and Living Room
- Dishwasher
Flooring
- Carpet
- Luxury Vinyl Plank Tile
Bedrooms and Bathrooms
- 3 Bedrooms
- 2 Full Bathrooms
- Walk-in Shower
Laundry
- Dryer
- Washer
Parking
- 1 Car Attached Garage
- Front Facing Garage
- Driveway
- Off-Street Parking
Outdoor Features
- Covered patio or porch
Schools
- P.W. Moore Elementary School
- River Road Middle School
- Northeastern High School
Utilities
- Heat Pump System
- Electric Water Heater
Community Details
- Hunters Lake HOA, Phone Number (252) 339-1153
- Hunters Lake Subdivision
Listing and Financial Details
- Assessor Parcel Number 891303026572
Map
Home Values in the Area
Average Home Value in this Area
Tax History
| Year | Tax Paid | Tax Assessment Tax Assessment Total Assessment is a certain percentage of the fair market value that is determined by local assessors to be the total taxable value of land and additions on the property. | Land | Improvement |
|---|---|---|---|---|
| 2024 | $2,994 | $233,800 | $0 | $0 |
| 2023 | $3,009 | $233,800 | $0 | $0 |
| 2022 | $2,994 | $233,800 | $0 | $0 |
| 2021 | $2,311 | $141,100 | $0 | $0 |
| 2020 | $2,180 | $141,100 | $0 | $0 |
| 2019 | $1,210 | $25,000 | $0 | $0 |
| 2018 | $354 | $25,000 | $0 | $0 |
| 2017 | $356 | $25,000 | $0 | $0 |
| 2016 | $354 | $25,000 | $0 | $0 |
| 2014 | -- | $25,000 | $25,000 | $0 |
| 2013 | -- | $28,000 | $28,000 | $0 |
Property History
| Date | Event | Price | Change | Sq Ft Price |
|---|---|---|---|---|
| 04/11/2025 04/11/25 | For Sale | $305,900 | -- | $207 / Sq Ft |
Purchase History
| Date | Type | Sale Price | Title Company |
|---|---|---|---|
| Warranty Deed | $190,000 | None Available | |
| Warranty Deed | $19,000 | None Available |
Mortgage History
| Date | Status | Loan Amount | Loan Type |
|---|---|---|---|
| Open | $65,000 | New Conventional | |
| Open | $173,300 | New Conventional | |
| Closed | $170,000 | New Conventional |
Similar Homes in Elizabeth City, NC
Source: Hive MLS
MLS Number: 100500695
APN: 891303026572
- 820 Briarwood Rd
- 109 Coopers Ln
- 215 Compass Dr
- 815 Cedar Point Cir
- 239 Nugget Trail
- 235 Nugget Trail
- 231 Nugget Trail
- 212 Nugget Trail
- 130 Summerfield St
- 101 Raintree Run
- 1102 Jessica St Unit lot 127
- 100 Blue Bonnet St
- 120 Ranch Dr
- 146 Ranch Dr
- 616 Millbrooke Cir
- 526 Millbrooke Cir
- 0000 Halstead Blvd
- 00000 Halstead Blvd
- 3600 Goose Pond Way
- 530 S Hughes Blvd
