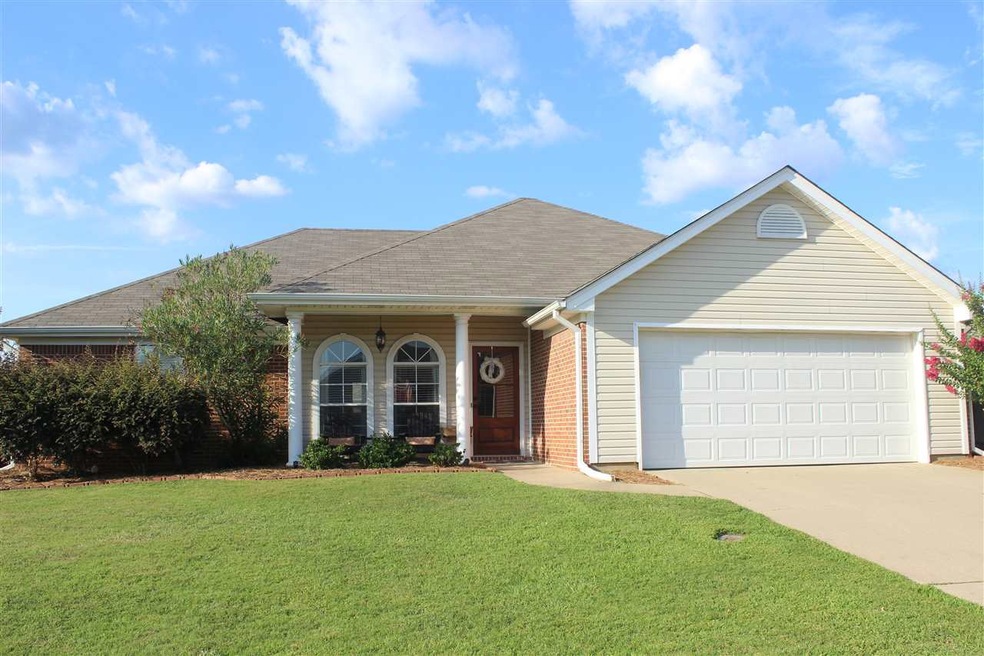
314 Orchard Way Brandon, MS 39047
Highlights
- Multiple Fireplaces
- Traditional Architecture
- Walk-In Closet
- Flowood Elementary School Rated A
- No HOA
- Patio
About This Home
As of August 2018USDA Eligible Area for 0 Down Financing!! Well maintained, split plan, 3 bedroom, 2 bath home in Barnett Bend North Subdivision off Old Fannin Rd. Located minutes from the Reservoir, shopping, restaurants and parks. Large fenced in back yard with covered patio that has a hook up for a hot tub. Master bath with large jetted tub, separate shower and freshly painted walk in closet. Updated faucets in both bathrooms. Open living room with gas log fireplace and wood flooring. Ceramic tile in kitchen, laundry room dining area and bathrooms. Kitchen includes stainless steel appliances with updated sink hardware. House includes updates such as digital thermostat, laundry room cabinets, new roof, gutters, and beautiful new carpet. There is a 2 car garage with newly installed wireless keypad. Garage includes extra space for storage and a built in work bench.
Last Agent to Sell the Property
Jessica Stetson
Crye-Leike License #B22821 Listed on: 07/06/2018
Last Buyer's Agent
Pamela Barr-Collier
Crye-Leike License #B19390
Home Details
Home Type
- Single Family
Est. Annual Taxes
- $887
Year Built
- Built in 2004
Lot Details
- Privacy Fence
- Wood Fence
- Back Yard Fenced
Parking
- 2 Car Garage
- Garage Door Opener
Home Design
- Traditional Architecture
- Brick Exterior Construction
- Slab Foundation
- Asphalt Shingled Roof
- Siding
Interior Spaces
- 1,389 Sq Ft Home
- 1-Story Property
- Multiple Fireplaces
- Vinyl Clad Windows
- Electric Dryer Hookup
Kitchen
- Electric Oven
- Electric Cooktop
- Recirculated Exhaust Fan
- Microwave
- Dishwasher
- Disposal
Flooring
- Carpet
- Laminate
- Ceramic Tile
Bedrooms and Bathrooms
- 3 Bedrooms
- Walk-In Closet
- 2 Full Bathrooms
Outdoor Features
- Patio
Schools
- Flowood Elementary School
- Northwest Rankin Middle School
- Northwest Rankin High School
Utilities
- Central Heating and Cooling System
- Heating System Uses Natural Gas
- Gas Water Heater
Community Details
- No Home Owners Association
- Barnett Bend North Subdivision
Listing and Financial Details
- Assessor Parcel Number G11N000001 02950
Ownership History
Purchase Details
Home Financials for this Owner
Home Financials are based on the most recent Mortgage that was taken out on this home.Similar Homes in Brandon, MS
Home Values in the Area
Average Home Value in this Area
Purchase History
| Date | Type | Sale Price | Title Company |
|---|---|---|---|
| Warranty Deed | -- | -- |
Mortgage History
| Date | Status | Loan Amount | Loan Type |
|---|---|---|---|
| Open | $60,000 | Credit Line Revolving | |
| Open | $136,000 | Stand Alone Refi Refinance Of Original Loan | |
| Closed | $150,100 | New Conventional | |
| Previous Owner | $116,000 | Stand Alone Refi Refinance Of Original Loan | |
| Previous Owner | $20,000 | Credit Line Revolving |
Property History
| Date | Event | Price | Change | Sq Ft Price |
|---|---|---|---|---|
| 08/15/2018 08/15/18 | Sold | -- | -- | -- |
| 07/07/2018 07/07/18 | Pending | -- | -- | -- |
| 07/06/2018 07/06/18 | For Sale | $158,000 | +5.3% | $114 / Sq Ft |
| 02/22/2013 02/22/13 | Sold | -- | -- | -- |
| 02/01/2013 02/01/13 | Pending | -- | -- | -- |
| 11/30/2012 11/30/12 | For Sale | $149,999 | -- | $110 / Sq Ft |
Tax History Compared to Growth
Tax History
| Year | Tax Paid | Tax Assessment Tax Assessment Total Assessment is a certain percentage of the fair market value that is determined by local assessors to be the total taxable value of land and additions on the property. | Land | Improvement |
|---|---|---|---|---|
| 2024 | $972 | $11,814 | $0 | $0 |
| 2023 | $1,176 | $12,312 | $0 | $0 |
| 2022 | $1,158 | $12,312 | $0 | $0 |
| 2021 | $1,158 | $12,312 | $0 | $0 |
| 2020 | $1,158 | $12,312 | $0 | $0 |
| 2019 | $1,059 | $11,097 | $0 | $0 |
| 2018 | $887 | $11,097 | $0 | $0 |
| 2017 | $887 | $11,097 | $0 | $0 |
| 2016 | $745 | $11,238 | $0 | $0 |
| 2015 | $745 | $11,238 | $0 | $0 |
| 2014 | $721 | $11,238 | $0 | $0 |
| 2013 | -- | $16,857 | $0 | $0 |
Agents Affiliated with this Home
-
J
Seller's Agent in 2018
Jessica Stetson
Crye-Leike
-
P
Buyer's Agent in 2018
Pamela Barr-Collier
Crye-Leike
-

Seller's Agent in 2013
Leigh Anne Leech
Coldwell Banker Alfonso Realty-BSL
(601) 953-2239
43 Total Sales
-

Buyer's Agent in 2013
Terry Hedgepeth
Terry Hedgepeth Realty
(601) 540-0490
19 Total Sales
Map
Source: MLS United
MLS Number: 1310501
APN: G11N-000001-02950
- 206 Crosscreek Dr
- 783 Whippoorwill Dr
- 616 Shadowridge Dr
- 135 Eagle Dr
- 718 Whippoorwill Dr
- 406 Pelican Way
- 330 Audubon Cir
- 110 Oak Grove Dr
- 155 Magnolia Place Cir
- 1021 Laurel Dr
- 803 White Rock Ln
- 188 Webb Ln
- 6147 Wirtz Rd
- 508 Jasmine Ct
- 725 Baytree Dr
- 302 Bedford Ct
- 229 Jasmine Ct
- 189 Oak Grove Dr
- 561 Acorn Ln
- 121 Poplar Ridge Dr
