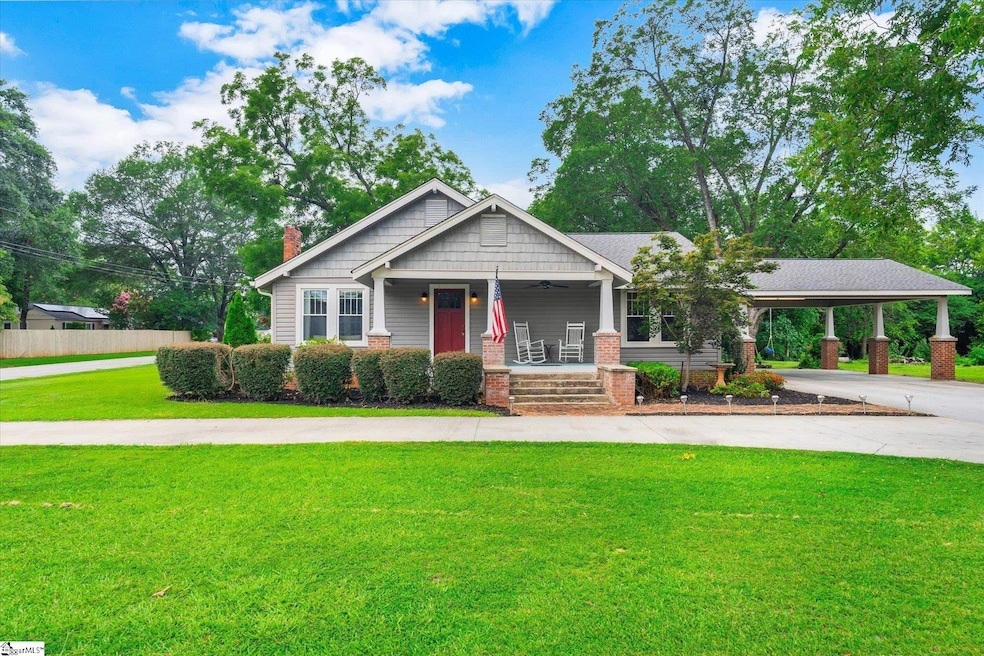
314 Parkins Mill Rd Greenville, SC 29607
Verdae NeighborhoodEstimated payment $3,844/month
Highlights
- Barn
- Open Floorplan
- Cathedral Ceiling
- Sara Collins Elementary School Rated A-
- Deck
- Wood Flooring
About This Home
Charm & Tradition - Lovingly remodeled, this spacious 5 bedroom 4 bath home is located in the historic Parkins Mill area. Parkins Mill is known for its location and convenience of being close to almost everything but far enough away to enjoy quiet, peaceful surroundings. The gorgeous kitchen is open to an inviting great room and dining room with access to a charming enclosed sunroom with access to the lush backyard. Impressive primary suite with vaulted ceilings, French door to the backyard, en-suite bathroom with dual vanities, separate shower and tub and walk-in closet. With hardwood floors and beautiful vintage details like wide door and window casing, built-in bookcases and beadboard walls, this home is move-in ready and will be a delight to call your own. This lovely property is close to downtown Greenville and is only 3 miles to the Swamp Rabbit Trail, a 28-mile multi-use greenway that traverses along the Reedy River. The perfect home is ready for you now. Kitchen remodeled in 2010 with new cabinetry, granite counters and appliances, tile backsplash, kitchen island with seating. Cork flooring in sunroom and 1 bdrm. Master suite and 1 bedroom added in 2010, HVAC system replaced in 2010. New roof in 2025!
Home Details
Home Type
- Single Family
Est. Annual Taxes
- $2,003
Year Built
- Built in 1944
Lot Details
- Corner Lot
- Level Lot
- Few Trees
Home Design
- Bungalow
- Brick Exterior Construction
- Architectural Shingle Roof
- Vinyl Siding
Interior Spaces
- 3,000-3,199 Sq Ft Home
- 1-Story Property
- Open Floorplan
- Bookcases
- Smooth Ceilings
- Popcorn or blown ceiling
- Cathedral Ceiling
- Ceiling Fan
- Wood Burning Fireplace
- Great Room
- Living Room
- Dining Room
- Bonus Room
- Sun or Florida Room
- Crawl Space
- Fire and Smoke Detector
Kitchen
- Walk-In Pantry
- Free-Standing Gas Range
- Dishwasher
- Granite Countertops
- Ceramic Countertops
- Disposal
Flooring
- Wood
- Cork
- Ceramic Tile
- Luxury Vinyl Plank Tile
Bedrooms and Bathrooms
- 5 Main Level Bedrooms
- Walk-In Closet
- 4 Full Bathrooms
- Hydromassage or Jetted Bathtub
Laundry
- Laundry Room
- Laundry on main level
- Dryer
- Washer
Attic
- Storage In Attic
- Pull Down Stairs to Attic
Parking
- 2 Car Garage
- Attached Carport
- Circular Driveway
Outdoor Features
- Deck
- Front Porch
Schools
- Sara Collins Elementary School
- Beck Middle School
- J. L. Mann High School
Farming
- Barn
Utilities
- Central Air
- Heat Pump System
- Heating System Uses Natural Gas
- Gas Water Heater
- Cable TV Available
Community Details
- Parkins Mill Subdivision
Listing and Financial Details
- Assessor Parcel Number 0266000100901
Map
Home Values in the Area
Average Home Value in this Area
Tax History
| Year | Tax Paid | Tax Assessment Tax Assessment Total Assessment is a certain percentage of the fair market value that is determined by local assessors to be the total taxable value of land and additions on the property. | Land | Improvement |
|---|---|---|---|---|
| 2024 | $1,983 | $9,490 | $2,810 | $6,680 |
| 2023 | $1,983 | $9,490 | $2,810 | $6,680 |
| 2022 | $1,939 | $9,490 | $2,810 | $6,680 |
| 2021 | $1,940 | $9,490 | $2,810 | $6,680 |
| 2020 | $1,781 | $8,240 | $2,890 | $5,350 |
| 2019 | $1,782 | $8,240 | $2,890 | $5,350 |
| 2018 | $1,778 | $8,240 | $2,890 | $5,350 |
| 2017 | $1,776 | $8,240 | $2,890 | $5,350 |
| 2016 | $1,721 | $206,140 | $72,350 | $133,790 |
| 2015 | $1,720 | $206,140 | $72,350 | $133,790 |
| 2014 | $1,681 | $198,260 | $72,350 | $125,910 |
Property History
| Date | Event | Price | Change | Sq Ft Price |
|---|---|---|---|---|
| 08/01/2025 08/01/25 | Price Changed | $674,900 | -2.9% | $225 / Sq Ft |
| 07/07/2025 07/07/25 | For Sale | $694,900 | -- | $232 / Sq Ft |
Purchase History
| Date | Type | Sale Price | Title Company |
|---|---|---|---|
| Deed | -- | None Listed On Document | |
| Deed | -- | None Listed On Document |
Mortgage History
| Date | Status | Loan Amount | Loan Type |
|---|---|---|---|
| Previous Owner | $300,000 | New Conventional | |
| Previous Owner | $100,000 | Credit Line Revolving | |
| Previous Owner | $50,000 | Credit Line Revolving |
Similar Homes in Greenville, SC
Source: Greater Greenville Association of REALTORS®
MLS Number: 1562504
APN: 0266.00-01-009.01
- 3 Plymouth Ave
- 208 Parkins Mill Rd
- 221 Brookdale Ave
- 406 Parkins Mill Rd
- 121 Bleckley Ave
- 205 Landwood Ave
- 601 Parkins Mill Rd
- 7 Richwood Dr
- 20 Claremore Ave
- 122 Legrand Blvd
- 0 Standing Springs Rd
- 25 Landwood Ave
- 418 Legrand Blvd
- 21 Fore Ave
- 23 Fore Ave
- 15 Evelyn Ave
- 304 Robin Hood Rd
- 300 Greenacre Rd
- 24 Dahlglen Ave
- 442 Pimlico Rd
- 204 Parkins Mill Rd
- 180 Woodruff Rd
- 200 Haywood Rd
- 660 Halton Rd
- 620 Halton Rd
- 135 Haywood Crossing Rd
- 831 Cleveland St
- 926 Cleveland St
- 570 Lowndes Hill Rd
- 601 Halton Rd Unit ID1283038P
- 826 Old Airport Rd
- 16 Underwood Ave
- 930 Old Airport Rd
- 205 Verdae Blvd
- 11 Century Dr
- 539 Woodruff Rd Unit ID1283039P
- 412 Woods Lake Rd
- 2756 Laurens Rd
- 155 Ridge Rd
- 245 Congaree Rd






