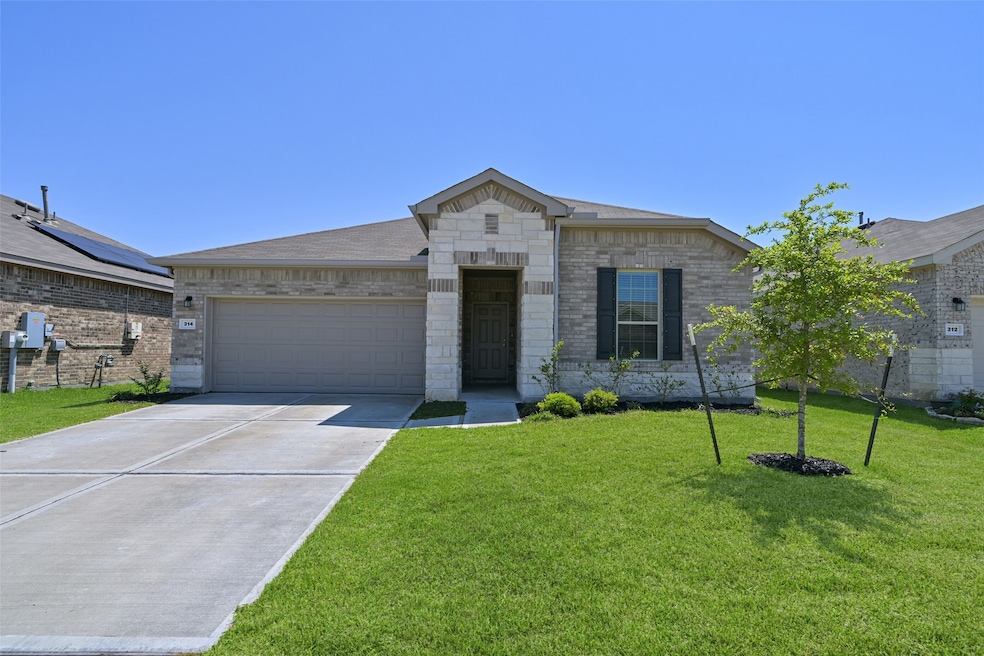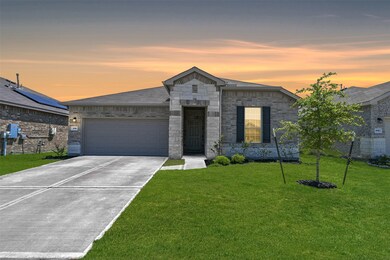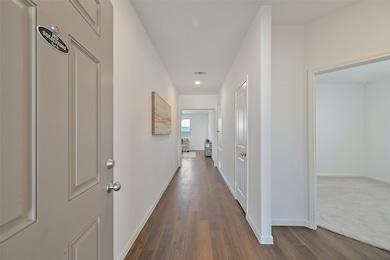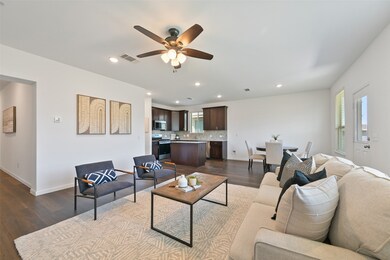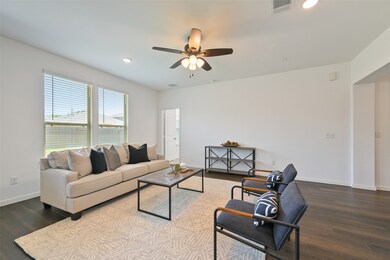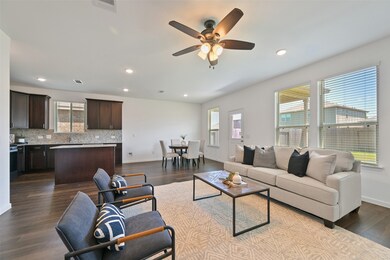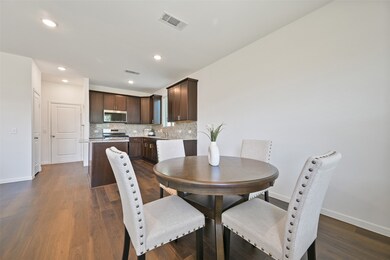
Highlights
- Deck
- Granite Countertops
- Breakfast Room
- Traditional Architecture
- Covered patio or porch
- Family Room Off Kitchen
About This Home
As of May 2025Nearly new single-story 3-bedroom home in the small and well-kept Mustang Ridge community in Alvin! Freshly mulched landscaping, a double-wide driveway, and an attractive brick and stone elevation with wood shutters add great curb appeal to this 2022-built home that features fresh white paint, recessed lighting, and wood-look luxury vinyl plank floors throughout the light and bright living space. The family room blends seamlessly with the dining area and the island kitchen that boasts granite countertops, espresso-stained cabinetry, and all stainless Whirlpool appliances including a 5 burner gas cooktop & a convection oven. The split floorplan offers both secondary bedrooms with a full bath at the front of the home and it allows privacy for the master suite at the rear of the home, complete with a soaker tub and a separate glass-enclosed shower. Outdoors, enjoy the covered back patio & fenced yard or take the short walk to the neighborhood playground. Close to ACC & Briscoe Park!
Last Agent to Sell the Property
Stanfield Properties License #0490801 Listed on: 04/11/2025
Home Details
Home Type
- Single Family
Est. Annual Taxes
- $7,811
Year Built
- Built in 2022
Lot Details
- 5,632 Sq Ft Lot
- North Facing Home
- Back Yard Fenced
HOA Fees
- $29 Monthly HOA Fees
Parking
- 2 Car Attached Garage
- Driveway
Home Design
- Traditional Architecture
- Brick Exterior Construction
- Slab Foundation
- Composition Roof
- Cement Siding
- Stone Siding
- Radiant Barrier
Interior Spaces
- 1,415 Sq Ft Home
- 1-Story Property
- Ceiling Fan
- Window Treatments
- Family Room Off Kitchen
- Living Room
- Breakfast Room
- Utility Room
- Washer and Electric Dryer Hookup
- Fire and Smoke Detector
Kitchen
- <<convectionOvenToken>>
- Gas Oven
- Gas Range
- <<microwave>>
- Dishwasher
- Kitchen Island
- Granite Countertops
- Disposal
Flooring
- Carpet
- Vinyl Plank
- Vinyl
Bedrooms and Bathrooms
- 3 Bedrooms
- 2 Full Bathrooms
- Double Vanity
- Soaking Tub
- <<tubWithShowerToken>>
- Separate Shower
Eco-Friendly Details
- Energy-Efficient Windows with Low Emissivity
- Energy-Efficient Exposure or Shade
- Energy-Efficient Thermostat
Outdoor Features
- Deck
- Covered patio or porch
Schools
- Walt Disney Elementary School
- Alvin Junior High School
- Alvin High School
Utilities
- Central Heating and Cooling System
- Heating System Uses Gas
- Programmable Thermostat
Community Details
Overview
- Association fees include ground maintenance, recreation facilities
- Lpi Management Association, Phone Number (281) 947-8675
- Built by Centex Homes
- Mustang Rdg Sec 1 Subdivision
Recreation
- Community Playground
- Park
Ownership History
Purchase Details
Home Financials for this Owner
Home Financials are based on the most recent Mortgage that was taken out on this home.Purchase Details
Home Financials for this Owner
Home Financials are based on the most recent Mortgage that was taken out on this home.Similar Homes in the area
Home Values in the Area
Average Home Value in this Area
Purchase History
| Date | Type | Sale Price | Title Company |
|---|---|---|---|
| Deed | -- | Chicago Title | |
| Special Warranty Deed | -- | Rosenberry William K |
Mortgage History
| Date | Status | Loan Amount | Loan Type |
|---|---|---|---|
| Open | $266,750 | New Conventional | |
| Previous Owner | $251,750 | New Conventional |
Property History
| Date | Event | Price | Change | Sq Ft Price |
|---|---|---|---|---|
| 05/29/2025 05/29/25 | Sold | -- | -- | -- |
| 04/30/2025 04/30/25 | Pending | -- | -- | -- |
| 04/11/2025 04/11/25 | For Sale | $275,000 | +0.7% | $194 / Sq Ft |
| 07/08/2022 07/08/22 | Off Market | -- | -- | -- |
| 06/28/2022 06/28/22 | Sold | -- | -- | -- |
| 06/16/2022 06/16/22 | Pending | -- | -- | -- |
| 05/26/2022 05/26/22 | Price Changed | $273,140 | -5.2% | $196 / Sq Ft |
| 05/11/2022 05/11/22 | Price Changed | $288,140 | -0.2% | $207 / Sq Ft |
| 05/11/2022 05/11/22 | Price Changed | $288,620 | +0.3% | $207 / Sq Ft |
| 04/15/2022 04/15/22 | Price Changed | $287,670 | +2.9% | $206 / Sq Ft |
| 04/01/2022 04/01/22 | For Sale | $279,440 | -- | $200 / Sq Ft |
Tax History Compared to Growth
Tax History
| Year | Tax Paid | Tax Assessment Tax Assessment Total Assessment is a certain percentage of the fair market value that is determined by local assessors to be the total taxable value of land and additions on the property. | Land | Improvement |
|---|---|---|---|---|
| 2023 | $6,077 | $262,060 | $54,170 | $207,890 |
| 2022 | $1,435 | $41,670 | $41,670 | $0 |
Agents Affiliated with this Home
-
Alan Stanfield

Seller's Agent in 2025
Alan Stanfield
Stanfield Properties
(281) 948-9780
4 in this area
402 Total Sales
-
Kizzy Alexander
K
Buyer's Agent in 2025
Kizzy Alexander
Stanfield Properties
(832) 425-7757
1 in this area
8 Total Sales
-
Jimmy Franklin

Seller's Agent in 2022
Jimmy Franklin
Pulte Homes
(832) 979-1137
24 in this area
4,626 Total Sales
Map
Source: Houston Association of REALTORS®
MLS Number: 71810638
APN: 6731-1003-006
- 3111 Paso Fino Dr
- 328 Appaloosa Dr
- 332 Windsor Square
- 2719 Mustang Rd
- 2873 S Fairway Lake Dr
- 638 E Fairway Lake Dr
- 643 E Fairway Lake Dr
- 637 Circle Way
- 111 Fairway Dr
- 3890 Larkspur St
- 113 Cedar Ln
- 000 Highway 35 S
- 1742 Glenview Dr
- 205 Hillcrest Dr
- 002 Johnston St
- 1806 Meadowview Dr
- 0 W Highway 6 Unit 68293296
- 00 Highway 6
- 0 Fm 2403 Unit 78471550
- 1751 Rosharon Rd
