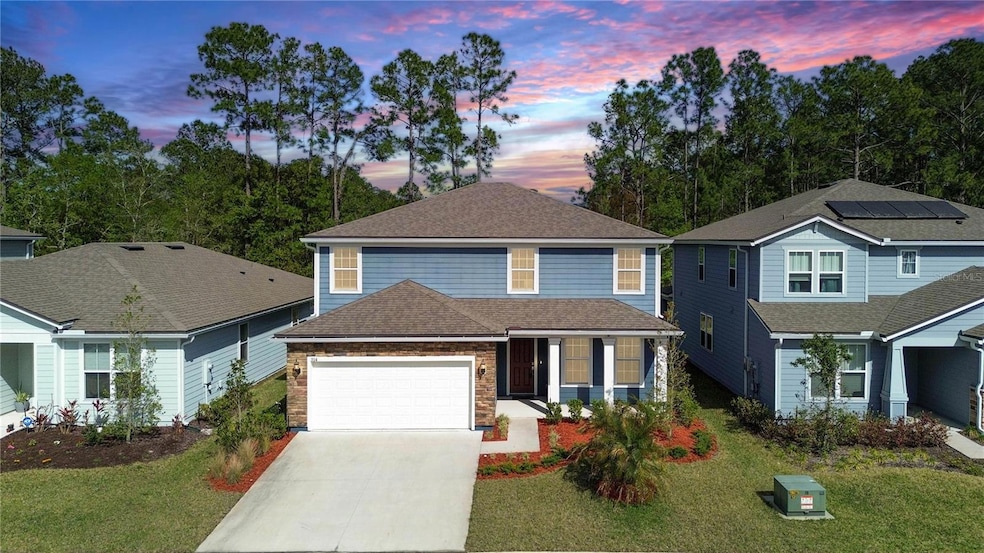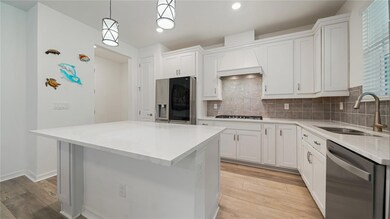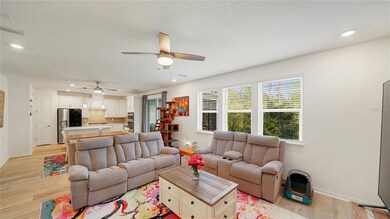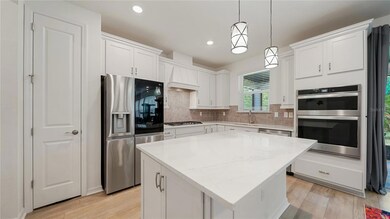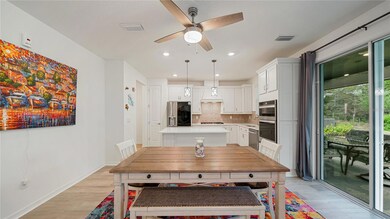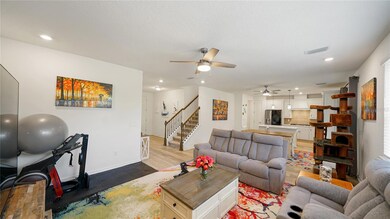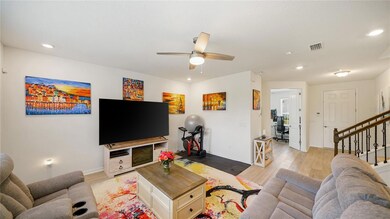
314 Red Barn Rd Saint Augustine, FL 32092
Estimated payment $3,183/month
Highlights
- Fitness Center
- View of Trees or Woods
- Clubhouse
- Mill Creek Academy Rated A
- Open Floorplan
- Traditional Architecture
About This Home
Welcome to this beautifully maintained 2023-built home in Grand Oaks — offering spacious elegance, thoughtful upgrades, and resort-style living. With 4 bedrooms, 2.5 baths, a versatile den, and an airy upstairs loft, this 2,261 sq ft residence lives like a model and is priced below comparable homes.
Interior Highlights
Step inside to a warm and functional layout featuring a gourmet natural gas kitchen, open-concept living, and a den with double doors — ideal as a home office or guest space. The primary suite is a peaceful retreat, boasting a tiled walk-in shower and double vanities.
Upstairs, enjoy the flexibility of a large loft — perfect for a media room, playroom, or cozy study. Ceiling fans throughout, plus a whole-home water softener, bring everyday comfort.
Outdoor Living & Curb Appeal
Relax on the screened-in patio with private wooded views and enjoy the lush vibe of four Pygmy Palms. Charming stone accents, low-maintenance landscaping, and underground utilities elevate the curb appeal.
Smart Savings
· Lawn irrigation via community ponds
· Natural gas cooking
· Low HOA — just $19.50/quarterly
Grand Oaks Amenities
Dive into a resort-style pool, play Pickleball and Bocce Ball, work out in the clubhouse gym, or join weekly food truck nights and community events.
Prime Location
Minutes from Costco, Publix, Home Depot, Bass Pro Shop, Walmart (coming soon), the Outlet Mall, Mill Creek Park, and top-rated schools — plus just 15 minutes to the beach and Historic Downtown St. Augustine.
Now listed at $465,500 — offering more square footage than similarly priced homes nearby. Don’t miss this opportunity to own one of Grand Oaks’ best values.
Listing Agent
DJ & LINDSEY REAL ESTATE Brokerage Phone: 904-339-5871 License #3169117 Listed on: 04/02/2025
Co-Listing Agent
DJ & LINDSEY REAL ESTATE Brokerage Phone: 904-339-5871 License #3502583
Home Details
Home Type
- Single Family
Est. Annual Taxes
- $5,787
Year Built
- Built in 2023
Lot Details
- 6,098 Sq Ft Lot
- West Facing Home
- Irrigation Equipment
HOA Fees
- $84 Monthly HOA Fees
Parking
- 2 Car Attached Garage
Home Design
- Traditional Architecture
- Bi-Level Home
- Slab Foundation
- Frame Construction
- Shingle Roof
- Cement Siding
Interior Spaces
- 2,261 Sq Ft Home
- Open Floorplan
- Ceiling Fan
- Living Room
- Views of Woods
- Laundry on upper level
Kitchen
- Breakfast Bar
- Microwave
- Dishwasher
- Disposal
Flooring
- Carpet
- Tile
Bedrooms and Bathrooms
- 4 Bedrooms
- Walk-In Closet
Outdoor Features
- Screened Patio
Schools
- Mill Creek Academy Pk-8 Elementary School
- Tocoi Creek High School
Utilities
- Central Heating and Cooling System
- Natural Gas Connected
- Tankless Water Heater
- Cable TV Available
Listing and Financial Details
- Visit Down Payment Resource Website
- Tax Lot 93
- Assessor Parcel Number 027450-0930
- $3,087 per year additional tax assessments
Community Details
Overview
- Association fees include ground maintenance
- Inframark Community Manager Association, Phone Number (904) 940-6044
- Grand Oaks Ph 1D Subdivision
Amenities
- Clubhouse
Recreation
- Pickleball Courts
- Fitness Center
- Community Pool
Map
Home Values in the Area
Average Home Value in this Area
Tax History
| Year | Tax Paid | Tax Assessment Tax Assessment Total Assessment is a certain percentage of the fair market value that is determined by local assessors to be the total taxable value of land and additions on the property. | Land | Improvement |
|---|---|---|---|---|
| 2025 | $3,838 | $250,489 | -- | -- |
| 2024 | $3,838 | $243,430 | -- | -- |
| 2023 | $3,838 | $44,800 | $44,800 | $0 |
| 2022 | $3,283 | $44,800 | $44,800 | $0 |
| 2021 | $0 | $5,000 | $5,000 | $0 |
Property History
| Date | Event | Price | Change | Sq Ft Price |
|---|---|---|---|---|
| 07/18/2025 07/18/25 | Price Changed | $465,000 | 0.0% | $206 / Sq Ft |
| 07/18/2025 07/18/25 | Price Changed | $465,000 | -1.6% | $206 / Sq Ft |
| 06/12/2025 06/12/25 | Price Changed | $472,500 | 0.0% | $209 / Sq Ft |
| 06/12/2025 06/12/25 | Price Changed | $472,500 | -0.5% | $209 / Sq Ft |
| 04/30/2025 04/30/25 | Price Changed | $475,000 | 0.0% | $210 / Sq Ft |
| 04/30/2025 04/30/25 | Price Changed | $475,000 | -2.1% | $210 / Sq Ft |
| 04/02/2025 04/02/25 | Price Changed | $485,000 | 0.0% | $215 / Sq Ft |
| 04/02/2025 04/02/25 | For Sale | $485,000 | +900.0% | $215 / Sq Ft |
| 04/02/2025 04/02/25 | For Sale | $48,500 | -88.6% | $21 / Sq Ft |
| 12/25/2023 12/25/23 | Off Market | $426,660 | -- | -- |
| 12/17/2023 12/17/23 | Off Market | $426,660 | -- | -- |
| 05/24/2023 05/24/23 | Sold | $426,660 | -10.9% | $188 / Sq Ft |
| 12/22/2022 12/22/22 | Pending | -- | -- | -- |
| 11/01/2022 11/01/22 | For Sale | $479,060 | -- | $212 / Sq Ft |
Purchase History
| Date | Type | Sale Price | Title Company |
|---|---|---|---|
| Warranty Deed | $100 | None Listed On Document | |
| Special Warranty Deed | $426,700 | Pgp Title |
Mortgage History
| Date | Status | Loan Amount | Loan Type |
|---|---|---|---|
| Previous Owner | $25,000 | New Conventional |
Similar Homes in the area
Source: Stellar MLS
MLS Number: FC308596
APN: 027450-0930
- 22 Myrtle Oak Ct
- 182 Myrtle Oak Ct
- 55 Fairlake Cir
- 41 Cinnamon Teal Way
- 102 Fairlake Cir
- 166 Fairlake Cir
- 21 Hickory Pine Dr
- 78 Oak Knoll Ct
- 287 Myrtle Oak Ct
- 322 Fairlake Cir
- 91 Quailhurst Rd
- 151 Fairlake Cir
- 246 Lone Cypress Way
- 315 Fairlake Cir
- 236 Lone Cypress Way
- 29 Hickory Pine Dr
- 193 Fairlake Cir
- 232 Fairlake Cir
- 94 Hickory Pine Dr
- 239 Fairlake Cir
- 349 Montserrat Dr
- 21 Antilles Rd
- 360 Tintamarre Dr
- 487 Tintamarre Dr
- 614 Tintamarre Dr
- 438 Casa Sevilla Ave
- 345 Downs Corner Rd
- 1025 Santa Cruz St
- 290 Casa Sevilla Ave
- 1709 S Summer Ridge Ct
- 3912 S Trapani Dr
- 1732 S Summer Ridge Ct
- 529 Casa Sevilla Ave
- 2112 Sandy Branch Place
- 664 Porta Rosa Cir
- 160 Straw Pond Way
- 414 Samara Lakes Pkwy
- 155 Straw Pond Way
- 2620 S Waterleaf Dr
- 1108 Chokee Place
