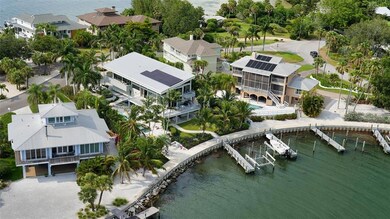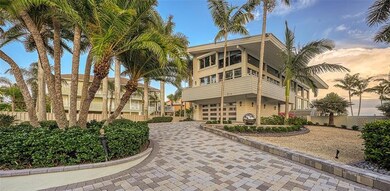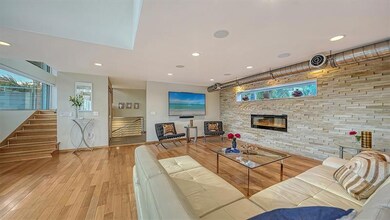
314 Ringling Point Dr Sarasota, FL 34234
Indian Beach-Sapphire Shores NeighborhoodEstimated Value: $3,750,000 - $4,210,000
Highlights
- 100 Feet of Waterfront
- Marina
- Water access To Gulf or Ocean To Bay
- Booker High School Rated A-
- Assigned Boat Slip
- 4-minute walk to Sapphire Shores Park
About This Home
As of March 2023This Contemporary four-bed, fourth bath home is made of steel beam construction and located in the private enclave of Ringling Point. Ringling Point, with only 10 waterfront homes is directly on Sarasota Bay. 360-degree views from this property take in Stephens Bay, downtown Sarasota, Sarasota Bay and John Ringling’s gilded era mansion, Ca d’ Zan. A deeded boat slip, protected from prevailing winds has new decking, a lift, electric and water. The seawall of this private marina was also recently rebuilt to very high standards.
Defining features include a long, broad roof overhang and wrap around terraces like the recognized Sarasota School of Architecture designed for our specific climate and an active indoor/outdoor lifestyle. “Window walls” and sliding glass doors open to an additional 1,300 square feet of elevated, outdoor living space and provide fresh sea breezes, endless sunsets, and views from every angle. Inside, you’ll find an open plan with varied ceiling heights, clerestory windows, polished ductwork, and exposed steel beams. Warming elements include wood floors throughout, and a stacked stone accent wall in the living room showcasing a decorative fireplace as a focal point. The kitchen has an island perfect for entertaining with barstools, wine cooler and even a creative ice bucket built right into the countertop. The stainless-steel appliance package includes a 5 burner, natural gas range and a side-by-side Sub Zero. The en-suite bedrooms each have private outdoor spaces and views of the lush neighborhood and surrounding waters. The 4th bedroom is currently used as a loft office space and overlooks the entire living area below. It has a private balconette and views of downtown Sarasota and a continuous Florida cloud display. Opening this home provides 4,500 square feet of living space in addition to the “resort like” outdoor amenities which include a saltwater pool, waterfall, spa and a waterfront terrace cascading toward the bay. All of this is surrounded by exotic and tropical landscaping including majestic rows of Royal Palms. The garage has an electric vehicle charging station and a recently installed smoked-glass door. Adjacent to the garage, you will also find 1,200 square feet of space most recently used as a gymnasium with a sauna. This is also a perfect spot to store water toys like boards and kayaks easily launched right outside.
Last Agent to Sell the Property
COLDWELL BANKER REALTY License #0697944 Listed on: 01/11/2023

Home Details
Home Type
- Single Family
Est. Annual Taxes
- $13,118
Year Built
- Built in 1988
Lot Details
- 0.36 Acre Lot
- Lot Dimensions are 100x188
- 100 Feet of Waterfront
- Property Fronts a Bay or Harbor
- Property fronts a private road
- West Facing Home
- Masonry wall
- Mature Landscaping
- Oversized Lot
- Level Lot
- Well Sprinkler System
- Landscaped with Trees
- Property is zoned RSF1
HOA Fees
- $125 Monthly HOA Fees
Parking
- 2 Car Attached Garage
- Electric Vehicle Home Charger
- Side Facing Garage
- Garage Door Opener
- Circular Driveway
- Open Parking
Property Views
- Intracoastal
- Full Bay or Harbor
- Pool
Home Design
- Contemporary Architecture
- Elevated Home
- Steel Frame
- Metal Roof
- Cement Siding
- Pile Dwellings
Interior Spaces
- 3,200 Sq Ft Home
- 2-Story Property
- Open Floorplan
- Built-In Features
- Cathedral Ceiling
- Ceiling Fan
- Non-Wood Burning Fireplace
- Decorative Fireplace
- Shades
- Blinds
- Sliding Doors
- Great Room
- Family Room Off Kitchen
- Combination Dining and Living Room
- Loft
- Bonus Room
- Inside Utility
- Sauna
- Engineered Wood Flooring
Kitchen
- Eat-In Kitchen
- Built-In Convection Oven
- Range
- Microwave
- Dishwasher
- Wine Refrigerator
- Solid Surface Countertops
- Disposal
- Reverse Osmosis System
Bedrooms and Bathrooms
- 4 Bedrooms
- Walk-In Closet
Laundry
- Laundry Room
- Dryer
- Washer
Home Security
- Closed Circuit Camera
- Hurricane or Storm Shutters
- Fire and Smoke Detector
Pool
- Heated In Ground Pool
- Heated Spa
- In Ground Spa
- Fiberglass Pool
- Saltwater Pool
- Outdoor Shower
- Auto Pool Cleaner
- Pool Lighting
Outdoor Features
- Water access To Gulf or Ocean To Bay
- Access To Intracoastal Waterway
- No Fixed Bridges
- Property is near a marina
- Dock has access to water
- Seawall
- Boat Lift
- Assigned Boat Slip
- Boat Slip Deeded
- Dock made with Composite Material
- Balcony
- Deck
- Wrap Around Porch
- Patio
- Exterior Lighting
Location
- Flood Zone Lot
- City Lot
Utilities
- Zoned Heating and Cooling
- Underground Utilities
- Natural Gas Connected
- Gas Water Heater
- High Speed Internet
- Cable TV Available
Listing and Financial Details
- Homestead Exemption
- Visit Down Payment Resource Website
- Legal Lot and Block 15 / L
- Assessor Parcel Number 2003080003
Community Details
Overview
- Ringling Point Homeowners Association
- Sapphire Shores Community
- Sapphire Shores Subdivision
- The community has rules related to deed restrictions
Recreation
- Marina
Ownership History
Purchase Details
Home Financials for this Owner
Home Financials are based on the most recent Mortgage that was taken out on this home.Purchase Details
Home Financials for this Owner
Home Financials are based on the most recent Mortgage that was taken out on this home.Purchase Details
Home Financials for this Owner
Home Financials are based on the most recent Mortgage that was taken out on this home.Similar Homes in Sarasota, FL
Home Values in the Area
Average Home Value in this Area
Purchase History
| Date | Buyer | Sale Price | Title Company |
|---|---|---|---|
| Jeffrey And Sally Friedman 2011 Trust | $3,999,999 | -- | |
| Martell James | $609,000 | -- | |
| Dockery Celeste D | $536,000 | -- |
Mortgage History
| Date | Status | Borrower | Loan Amount |
|---|---|---|---|
| Open | Jeffrey And Sally Friedman 2011 Trust | $2,390,000 | |
| Previous Owner | Martell James | $100,000 | |
| Previous Owner | Martell James | $487,200 | |
| Previous Owner | Dockery Celeste D | $428,800 |
Property History
| Date | Event | Price | Change | Sq Ft Price |
|---|---|---|---|---|
| 03/10/2023 03/10/23 | Sold | $3,999,999 | 0.0% | $1,250 / Sq Ft |
| 01/30/2023 01/30/23 | Pending | -- | -- | -- |
| 01/11/2023 01/11/23 | For Sale | $3,999,999 | -- | $1,250 / Sq Ft |
Tax History Compared to Growth
Tax History
| Year | Tax Paid | Tax Assessment Tax Assessment Total Assessment is a certain percentage of the fair market value that is determined by local assessors to be the total taxable value of land and additions on the property. | Land | Improvement |
|---|---|---|---|---|
| 2024 | $13,462 | $3,258,800 | $1,704,500 | $1,554,300 |
| 2023 | $13,462 | $905,538 | $0 | $0 |
| 2022 | $3,168 | $879,163 | $0 | $0 |
| 2021 | $13,118 | $853,556 | $0 | $0 |
| 2020 | $13,269 | $841,771 | $0 | $0 |
| 2019 | $12,933 | $822,846 | $0 | $0 |
| 2018 | $0 | $807,503 | $0 | $0 |
| 2017 | $12,151 | $764,137 | $0 | $0 |
| 2016 | $12,168 | $1,240,900 | $843,700 | $397,200 |
| 2015 | $12,349 | $1,094,400 | $718,500 | $375,900 |
| 2014 | $12,338 | $726,422 | $0 | $0 |
Agents Affiliated with this Home
-
David Jennings

Seller's Agent in 2023
David Jennings
COLDWELL BANKER REALTY
(941) 650-7354
32 in this area
69 Total Sales
-
Ulrica Regnander

Seller Co-Listing Agent in 2023
Ulrica Regnander
COLDWELL BANKER REALTY
(941) 928-5151
32 in this area
70 Total Sales
-
Mary Collandra

Buyer's Agent in 2023
Mary Collandra
WAGNER REALTY
(941) 704-7095
1 in this area
74 Total Sales
Map
Source: Stellar MLS
MLS Number: A4556921
APN: 2003-08-0003
- 309 Ringling Point Dr
- 333 N Shore Dr
- 320 S Shore Dr
- 494 Sapphire Dr
- 404 S Shore Dr
- 426 S Shore Dr
- 4645 Ainsley Place
- 4810 Bay Shore Rd
- 4946 Brywill Cir
- 4521 Bay Shore Rd
- 5012 Eastchester Dr
- 4511 Bay Shore Rd
- 587 47th St
- 448 58th St
- 480 58th St
- 528 45th St
- 4857 Stevens Dr
- 4704 Winchester Dr
- 4311 Bay Shore Rd
- 4959 Remington Dr Unit 111
- 314 Ringling Point Dr
- 310 Ringling Point Dr
- 320 Ringling Point Dr
- 304 Ringling Point Dr
- 321 Drive
- 315 Ringling Point Dr
- 321 Ringling Point Dr
- 325 Ringling Point Dr
- 300 Ringling Point Dr
- 305 Drive
- 305 Ringling Point Dr
- 336 N Shore Dr
- 5136 Sun Cir
- 5110 Sun Cir
- 405 Sapphire Dr
- 337 N Shore Dr
- 346 N Shore Dr
- 415 Sapphire Dr
- 5022 Sun Cir
- 347 Drive






