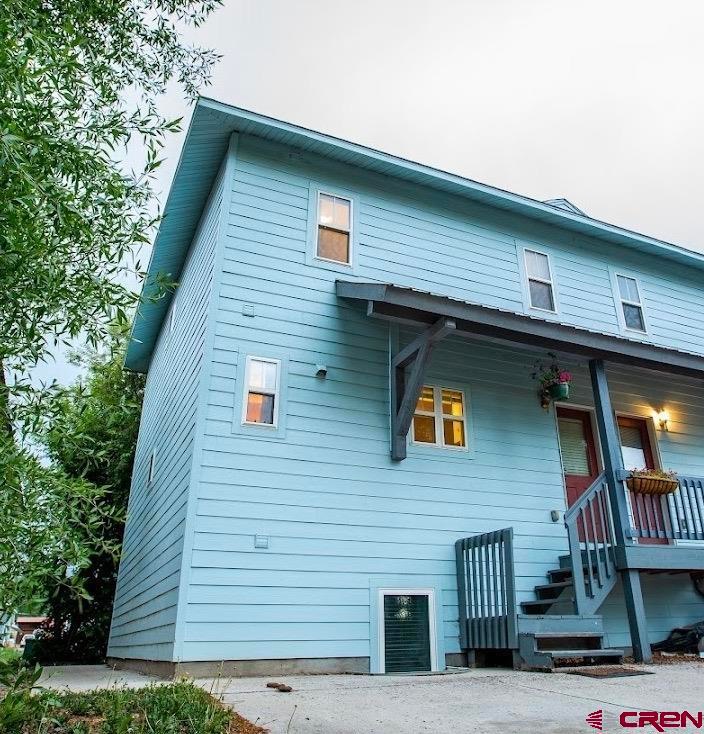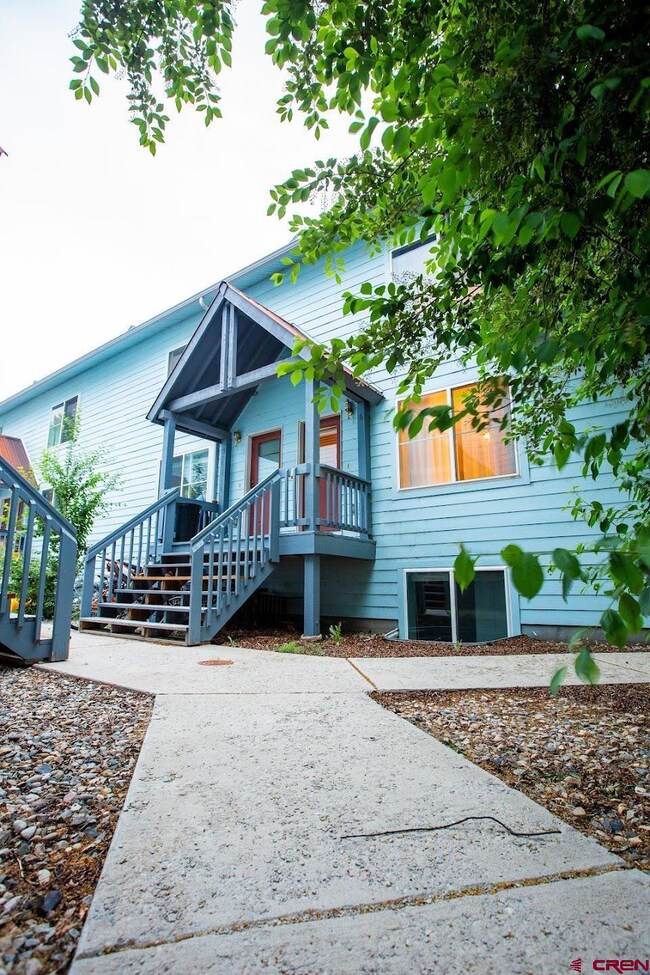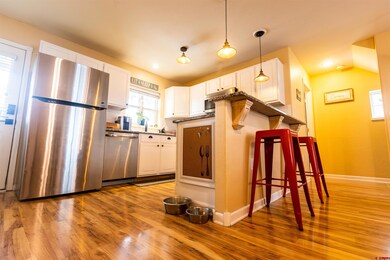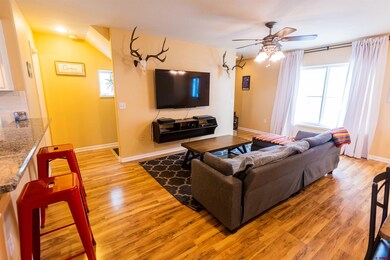
314 S 11th St Unit 4 Gunnison, CO 81230
Highlights
- Contemporary Architecture
- Granite Countertops
- 4-minute walk to Integrated Desing Solutions
- Crested Butte Community School Rated A-
- Dogs Allowed
About This Home
As of August 2023Here you have a beautiful end unit in The Blue Mesa Townhomes. This property is conveniently located within walking distance of downtown Gunnison as well as the airport. Walk through the front door and you will enter an open living space with lots of natural light. The recently updated kitchen features stainless steel appliances and granite countertops. The main floor bathroom includes an area with new washer and dryer. As you go upstairs you will find a spacious master bedroom featuring a walk-in closet and a large master bathroom with double vanities as well as a separate shower and bathtub. The bottom level includes two more large bedrooms and one full bathroom. There are endless opportunities for recreation outside nearby including skiing, biking, rafting, and fishing. This home is ideal for as a primary residence or for someone looking to purchase a turn key income property with a floor-plan that can accommodate multiple tenants. The HOA covers all lawn care, exterior work, snow removal, and trash service.
Last Agent to Sell the Property
Cody Chandler
Berkshire Hathaway HomeServices Today Realty & Associates Listed on: 04/11/2023

Townhouse Details
Home Type
- Townhome
Est. Annual Taxes
- $1,095
Year Built
- Built in 2006
HOA Fees
- $100 Monthly HOA Fees
Home Design
- 1,680 Sq Ft Home
- Contemporary Architecture
Bedrooms and Bathrooms
- 3 Bedrooms
Schools
- Gunnison 1-5 Elementary School
- Gunnison 6-8 Middle School
- Gunnison 9-12 High School
Additional Features
- Granite Countertops
- Washer and Dryer Hookup
- 523 Sq Ft Lot
- Internet Available
Listing and Financial Details
- Assessor Parcel Number 378702169004
Community Details
Overview
- Association fees include building maintenance, irrigation, landscaping, trash, snow removal
- Blue Mesa Townhomes HOA
- Blue Mesa Th Condos
Pet Policy
- Dogs Allowed
Ownership History
Purchase Details
Home Financials for this Owner
Home Financials are based on the most recent Mortgage that was taken out on this home.Similar Homes in Gunnison, CO
Home Values in the Area
Average Home Value in this Area
Purchase History
| Date | Type | Sale Price | Title Company |
|---|---|---|---|
| Special Warranty Deed | $423,000 | Land Title |
Mortgage History
| Date | Status | Loan Amount | Loan Type |
|---|---|---|---|
| Open | $323,000 | New Conventional | |
| Previous Owner | $174,017 | FHA | |
| Previous Owner | $16,500 | Unknown | |
| Previous Owner | $5,759 | Stand Alone Second |
Property History
| Date | Event | Price | Change | Sq Ft Price |
|---|---|---|---|---|
| 08/23/2023 08/23/23 | Sold | $423,000 | -6.0% | $252 / Sq Ft |
| 06/29/2023 06/29/23 | Pending | -- | -- | -- |
| 06/28/2023 06/28/23 | Price Changed | $450,000 | -2.0% | $268 / Sq Ft |
| 06/07/2023 06/07/23 | Price Changed | $459,000 | -3.4% | $273 / Sq Ft |
| 05/25/2023 05/25/23 | For Sale | $475,000 | 0.0% | $283 / Sq Ft |
| 05/17/2023 05/17/23 | Pending | -- | -- | -- |
| 05/16/2023 05/16/23 | Price Changed | $475,000 | -2.1% | $283 / Sq Ft |
| 04/21/2023 04/21/23 | Price Changed | $485,000 | -2.6% | $289 / Sq Ft |
| 04/11/2023 04/11/23 | For Sale | $498,000 | +62.2% | $296 / Sq Ft |
| 11/10/2020 11/10/20 | Sold | $307,000 | -3.8% | $183 / Sq Ft |
| 09/24/2020 09/24/20 | Pending | -- | -- | -- |
| 09/21/2020 09/21/20 | For Sale | $319,000 | -- | $190 / Sq Ft |
Tax History Compared to Growth
Tax History
| Year | Tax Paid | Tax Assessment Tax Assessment Total Assessment is a certain percentage of the fair market value that is determined by local assessors to be the total taxable value of land and additions on the property. | Land | Improvement |
|---|---|---|---|---|
| 2024 | $1,003 | $22,840 | $2,930 | $19,910 |
| 2023 | $1,003 | $19,160 | $2,460 | $16,700 |
| 2022 | $1,232 | $20,550 | $1,930 | $18,620 |
| 2021 | $1,109 | $21,130 | $1,980 | $19,150 |
| 2018 | $581 | $10,280 | $2,290 | $7,990 |
| 2017 | $588 | $10,280 | $2,290 | $7,990 |
| 2016 | $590 | $10,360 | $1,520 | $8,840 |
Agents Affiliated with this Home
-
C
Seller's Agent in 2023
Cody Chandler
Berkshire Hathaway HomeServices Today Realty & Associates
-

Buyer's Agent in 2023
Jesse Ebner
Signature Properties Ebner & Associates, LLC
(970) 901-2922
24 in this area
275 Total Sales
-

Seller's Agent in 2020
Brian Cooper
Bluebird Real Estate, LLC
(970) 275-8022
128 in this area
182 Total Sales
-

Buyer's Agent in 2020
AJ Mani
Gunnison Real Estate & Rentals
(214) 549-8884
70 in this area
85 Total Sales
Map
Source: Colorado Real Estate Network (CREN)
MLS Number: 802286
APN: 378702169004
- 308 S 11th St Unit 1
- 308 S 11th St Unit 3
- 314 S 12th St Unit 318
- 417 S Boulevard St Unit A
- 912 W Gunnison Lot 7 Ave
- 912 W Gunnison Lot 6 Ave
- 718 W New York Ave
- Lots 13-16 Us Highway 50 Frontage Rd
- 114 N 8th St
- 215 S 7th St
- 000 Us Highway 50
- 304 N 9th St Unit 5A
- 109 N 7th St
- 288 S 5th St
- 603 Carbon Ct
- 1412 W Gunnison Ave
- 1314 W Tomichi Ave Unit 3
- 104 E Tomichi Ave
- 117 Wildrose Ln
- 511 N 12th St






