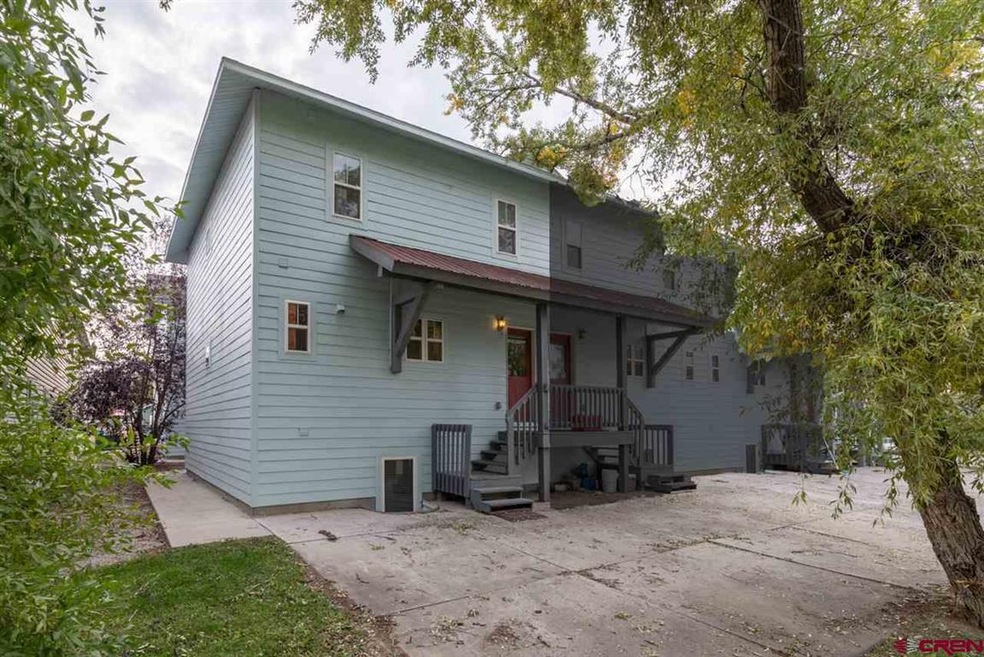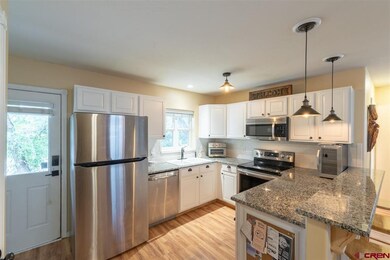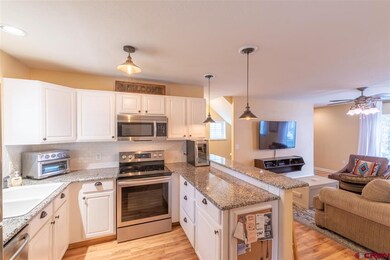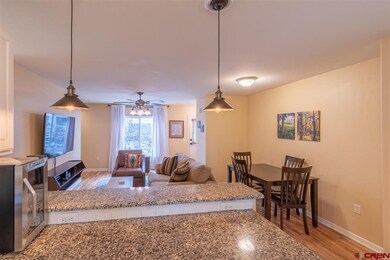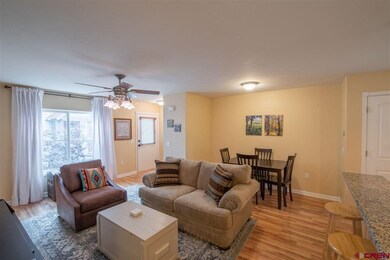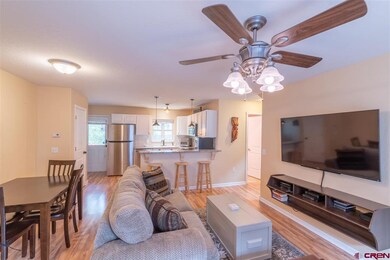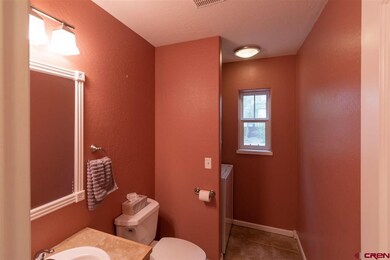314 S 11th St Unit 4 Gunnison, CO 81230
Highlights
- Radiant Floor
- Eat-In Kitchen
- Dogs Allowed
- Crested Butte Community School Rated A-
- Combination Dining and Living Room
- 4-minute walk to Integrated Desing Solutions
About This Home
As of August 2023End-unit Townhouse with many upgrades. Enjoy spacious bedrooms and living spaces in this 1680 sq ft, 3 bed 2.5 bath unit. Main level features a spacious kitchen with upgraded appliances, newer glass-top electric range. Bar seating and plenty of space for a kitchen table. Living room includes the wall-mounted TV and entertainment stand. Main floor laundry room within the half bathroom. Upstairs is a spacious and private master suite, complete with walk-in closet, full bathroom with soaking tub, shower and dual vanity. Lower level provides nice separation for the additional two bedrooms and another full bath. This property enjoys the super efficient in-floor radiant heat, keeping utility bills consistent and low throughout the year. New water heater installed 2019 to improve efficiency. HOA dues $100 per month. Walking distance to the Gunnison Regional Airport and a quick bike ride to town or bus stop. Great investment property or owner occupied setting. HOA covers the lawn care & snow removal. Dogs allowed.
Townhouse Details
Home Type
- Townhome
Est. Annual Taxes
- $902
Year Built
- Built in 2006
Lot Details
- 436 Sq Ft Lot
HOA Fees
- $100 Monthly HOA Fees
Home Design
- Architectural Shingle Roof
Interior Spaces
- 1,680 Sq Ft Home
- 3-Story Property
- Window Treatments
- Combination Dining and Living Room
- Finished Basement
Kitchen
- Eat-In Kitchen
- Breakfast Bar
- Oven or Range
- Microwave
- Dishwasher
Flooring
- Carpet
- Radiant Floor
Bedrooms and Bathrooms
- 3 Bedrooms
- Primary Bedroom Upstairs
Laundry
- Dryer
- Washer
Schools
- Gunnison 1-5 Elementary School
- Gunnison 6-8 Middle School
- Gunnison 9-12 High School
Utilities
- Heating Available
- Water Heater
- Internet Available
- Phone Available
- Cable TV Available
Listing and Financial Details
- Assessor Parcel Number 378702169004
Community Details
Overview
- Association fees include snow removal, lawn, management
- Blue Mesa Townhomes HOA
- Blue Mesa Th Condos
Pet Policy
- Dogs Allowed
Map
Home Values in the Area
Average Home Value in this Area
Property History
| Date | Event | Price | Change | Sq Ft Price |
|---|---|---|---|---|
| 08/23/2023 08/23/23 | Sold | $423,000 | -6.0% | $252 / Sq Ft |
| 06/29/2023 06/29/23 | Pending | -- | -- | -- |
| 06/28/2023 06/28/23 | Price Changed | $450,000 | -2.0% | $268 / Sq Ft |
| 06/07/2023 06/07/23 | Price Changed | $459,000 | -3.4% | $273 / Sq Ft |
| 05/25/2023 05/25/23 | For Sale | $475,000 | 0.0% | $283 / Sq Ft |
| 05/17/2023 05/17/23 | Pending | -- | -- | -- |
| 05/16/2023 05/16/23 | Price Changed | $475,000 | -2.1% | $283 / Sq Ft |
| 04/21/2023 04/21/23 | Price Changed | $485,000 | -2.6% | $289 / Sq Ft |
| 04/11/2023 04/11/23 | For Sale | $498,000 | +62.2% | $296 / Sq Ft |
| 11/10/2020 11/10/20 | Sold | $307,000 | -3.8% | $183 / Sq Ft |
| 09/24/2020 09/24/20 | Pending | -- | -- | -- |
| 09/21/2020 09/21/20 | For Sale | $319,000 | -- | $190 / Sq Ft |
Tax History
| Year | Tax Paid | Tax Assessment Tax Assessment Total Assessment is a certain percentage of the fair market value that is determined by local assessors to be the total taxable value of land and additions on the property. | Land | Improvement |
|---|---|---|---|---|
| 2024 | $1,003 | $22,840 | $2,930 | $19,910 |
| 2023 | $1,003 | $19,160 | $2,460 | $16,700 |
| 2022 | $1,232 | $20,550 | $1,930 | $18,620 |
| 2021 | $1,109 | $21,130 | $1,980 | $19,150 |
| 2018 | $581 | $10,280 | $2,290 | $7,990 |
| 2017 | $588 | $10,280 | $2,290 | $7,990 |
| 2016 | $590 | $10,360 | $1,520 | $8,840 |
Mortgage History
| Date | Status | Loan Amount | Loan Type |
|---|---|---|---|
| Open | $323,000 | New Conventional | |
| Previous Owner | $174,017 | FHA | |
| Previous Owner | $16,500 | Unknown | |
| Previous Owner | $5,759 | Stand Alone Second |
Deed History
| Date | Type | Sale Price | Title Company |
|---|---|---|---|
| Special Warranty Deed | $423,000 | Land Title |
Source: Colorado Real Estate Network (CREN)
MLS Number: 774776
APN: 378702169004
- 625 S 12th St
- 314 S 12th St Unit 318
- 212 S 11th St Unit 107
- 417 S Boulevard St Unit B
- 417 S Boulevard St Unit A
- 419 S Boulevard St
- 912 W Gunnison Lot 7 Ave
- 912 W Gunnison Lot 6 Ave
- 912 W Gunnison Lot 2 Ave
- 912 W Gunnison Lot 8 Ave
- 613 S 14th St
- 304 N 9th St Unit 5A
- 109 N 7th St
- 64106 U S 50
- 64104 U S 50
- 1412 W Gunnison Ave
- 1314 W Tomichi Ave Unit 7
- 104 E Tomichi Ave
- 117 Wildrose Ln
- 718 Andrew Ln
