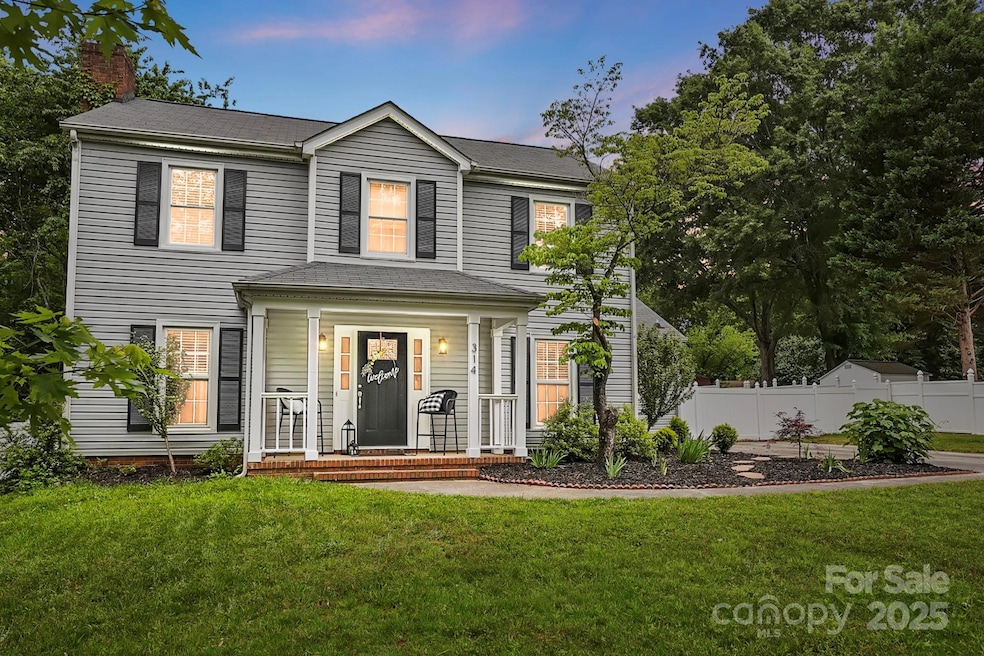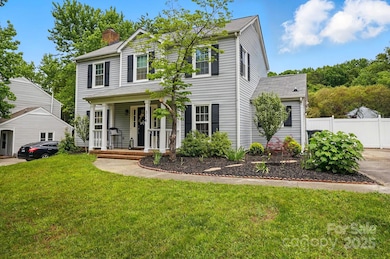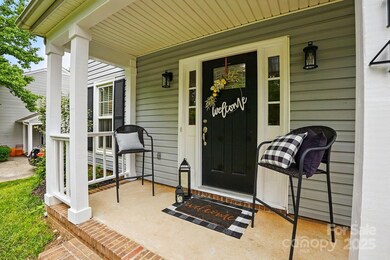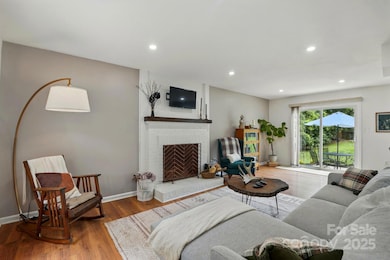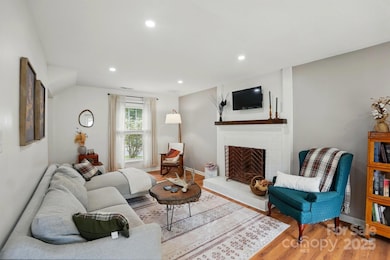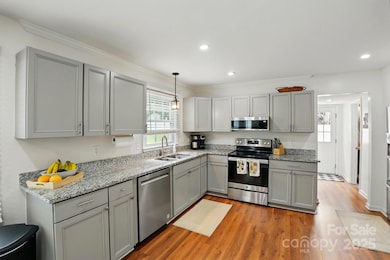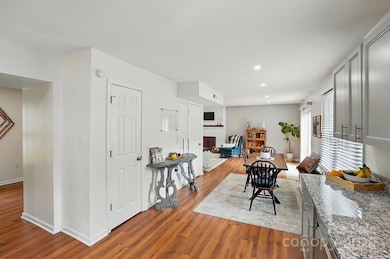
314 Sunnywood Ln Charlotte, NC 28270
Sardis Woods NeighborhoodHighlights
- Traditional Architecture
- Wood Flooring
- Laundry Room
- East Mecklenburg High Rated A-
- Covered patio or porch
- Central Air
About This Home
As of July 2025This beautifully updated 3 bed, 2.5 bath home is nestled in a gorgeous mature neighborhood with a prime location—just minutes from McAlpine Creek Park, shopping, and restaurants!
Inside, you’ll find a stylish kitchen with granite countertops, stainless steel appliances, and a cozy wood-burning fireplace in the living room. The home features laminate wood flooring, new pine stairs, updated bathrooms, and fresh paint throughout—move-in ready and full of charm!
Sitting on a third of an acre, the property boasts a private, fenced-in backyard with endless possibilities for entertaining or relaxing. No HOA! This one is sure to check off all of your boxes!
Last Agent to Sell the Property
United Real Estate-Queen City Brokerage Email: terribaloga@gmail.com License #293806 Listed on: 06/07/2025

Home Details
Home Type
- Single Family
Est. Annual Taxes
- $3,051
Year Built
- Built in 1979
Lot Details
- Back Yard Fenced
- Level Lot
- Cleared Lot
- Property is zoned N1-A
Home Design
- Traditional Architecture
- Slab Foundation
- Vinyl Siding
Interior Spaces
- 2-Story Property
- Wood Burning Fireplace
- Living Room with Fireplace
- Pull Down Stairs to Attic
Kitchen
- Electric Oven
- Dishwasher
- Disposal
Flooring
- Wood
- Laminate
Bedrooms and Bathrooms
- 3 Bedrooms
Laundry
- Laundry Room
- Dryer
- Washer
Parking
- Driveway
- 4 Open Parking Spaces
Outdoor Features
- Covered patio or porch
Schools
- Greenway Park Elementary School
- Mcclintock Middle School
- East Mecklenburg High School
Utilities
- Central Air
- Heating System Uses Natural Gas
Community Details
- Sardis Woods Subdivision
Listing and Financial Details
- Assessor Parcel Number 213-133-95
Ownership History
Purchase Details
Home Financials for this Owner
Home Financials are based on the most recent Mortgage that was taken out on this home.Purchase Details
Home Financials for this Owner
Home Financials are based on the most recent Mortgage that was taken out on this home.Purchase Details
Home Financials for this Owner
Home Financials are based on the most recent Mortgage that was taken out on this home.Purchase Details
Similar Homes in the area
Home Values in the Area
Average Home Value in this Area
Purchase History
| Date | Type | Sale Price | Title Company |
|---|---|---|---|
| Warranty Deed | $458,000 | Longleaf Title | |
| Warranty Deed | $458,000 | Longleaf Title | |
| Warranty Deed | $327,500 | None Available | |
| Special Warranty Deed | $217,000 | None Available | |
| Warranty Deed | $190,000 | None Available | |
| Deed | -- | -- |
Mortgage History
| Date | Status | Loan Amount | Loan Type |
|---|---|---|---|
| Open | $435,100 | New Conventional | |
| Closed | $435,100 | New Conventional | |
| Previous Owner | $308,750 | New Conventional | |
| Previous Owner | $195,000 | Commercial |
Property History
| Date | Event | Price | Change | Sq Ft Price |
|---|---|---|---|---|
| 07/09/2025 07/09/25 | Sold | $458,000 | +1.8% | $273 / Sq Ft |
| 06/09/2025 06/09/25 | Pending | -- | -- | -- |
| 06/07/2025 06/07/25 | For Sale | $450,000 | +5.9% | $268 / Sq Ft |
| 07/21/2023 07/21/23 | Sold | $425,000 | 0.0% | $256 / Sq Ft |
| 06/09/2023 06/09/23 | For Sale | $425,000 | +29.8% | $256 / Sq Ft |
| 03/02/2021 03/02/21 | Sold | $327,499 | -0.8% | $201 / Sq Ft |
| 01/30/2021 01/30/21 | Pending | -- | -- | -- |
| 01/29/2021 01/29/21 | For Sale | $329,999 | +73.7% | $202 / Sq Ft |
| 11/12/2020 11/12/20 | Sold | $190,000 | -3.6% | $116 / Sq Ft |
| 10/28/2020 10/28/20 | Pending | -- | -- | -- |
| 10/28/2020 10/28/20 | For Sale | $197,000 | -- | $121 / Sq Ft |
Tax History Compared to Growth
Tax History
| Year | Tax Paid | Tax Assessment Tax Assessment Total Assessment is a certain percentage of the fair market value that is determined by local assessors to be the total taxable value of land and additions on the property. | Land | Improvement |
|---|---|---|---|---|
| 2023 | $3,051 | $349,100 | $90,000 | $259,100 |
| 2022 | $2,314 | $226,800 | $70,000 | $156,800 |
| 2021 | $2,303 | $226,800 | $70,000 | $156,800 |
| 2020 | $2,296 | $226,800 | $70,000 | $156,800 |
| 2019 | $2,280 | $226,800 | $70,000 | $156,800 |
| 2018 | $2,123 | $156,200 | $40,000 | $116,200 |
| 2017 | $2,085 | $156,200 | $40,000 | $116,200 |
| 2016 | -- | $156,200 | $40,000 | $116,200 |
| 2015 | $2,064 | $156,200 | $40,000 | $116,200 |
| 2014 | $2,068 | $0 | $0 | $0 |
Agents Affiliated with this Home
-
Terri Baloga

Seller's Agent in 2025
Terri Baloga
United Real Estate-Queen City
(704) 466-0505
2 in this area
37 Total Sales
-
Nevin Whitehead

Buyer's Agent in 2025
Nevin Whitehead
DASH Carolina
(919) 451-2827
1 in this area
71 Total Sales
-
Annette Semprit

Seller's Agent in 2023
Annette Semprit
Helen Adams Realty
(704) 299-1985
2 in this area
134 Total Sales
-
Donald Gaddy II

Seller's Agent in 2021
Donald Gaddy II
EXP Realty LLC Ballantyne
(704) 968-5332
1 in this area
41 Total Sales
-
T
Buyer's Agent in 2021
Toni West
West Reatly Group LLC
-
Gitanjali Mathur

Seller's Agent in 2020
Gitanjali Mathur
Allen Tate Realtors
(704) 975-8709
1 in this area
75 Total Sales
Map
Source: Canopy MLS (Canopy Realtor® Association)
MLS Number: 4259964
APN: 213-133-95
- 709 Falls Church Rd
- 429 Sunnywood Ln
- 9305 Harps Mill Ct
- 906 Wishing Well Ln
- 706 Hammermill Rd
- 7515 Shadowstone Dr
- 7506 Kilcullen Dr
- 7407 Limerick Dr
- 7420 Castlebar Rd
- 8936 Rittenhouse Cir
- 1006 Covewood Ct
- 300 Dollar Cir
- 9826 Meringue Place
- 301 Dollar Cir
- 941 Sardis Cove Dr
- 512 Beverly Cir
- 9930 Sardis Oaks Rd
- 6115 Coltswood Ct
- 6536 Pineburr Rd
- 1069 Sardis Cove Dr
