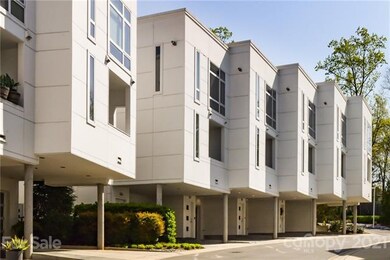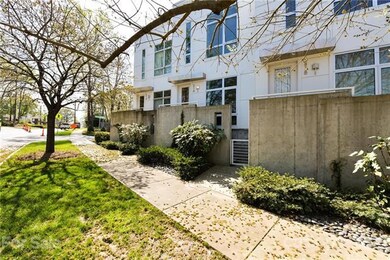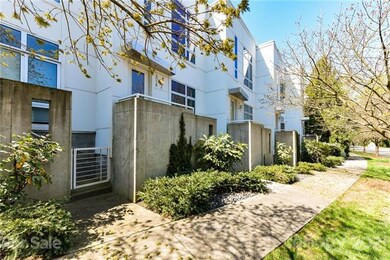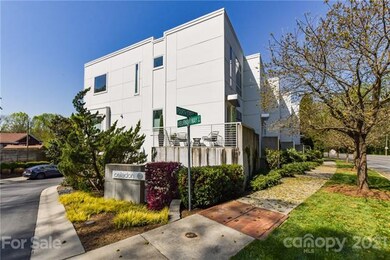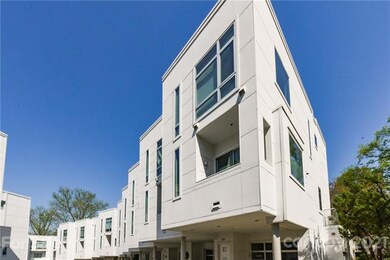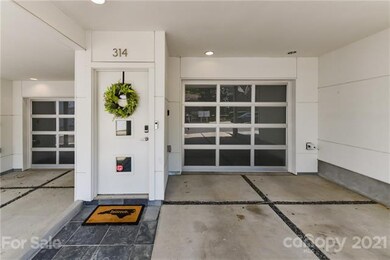
314 Viburnum Way Ct Charlotte, NC 28208
Wesley Heights NeighborhoodHighlights
- Open Floorplan
- Lawn
- Kitchen Island
- Bamboo Flooring
- Walk-In Closet
- Trails
About This Home
As of September 2021Urban living, eco-friendly green building design condo on the Greenway! This luxurious Wesley Heights 2 bed/2.5 bath condo features European style cabinets, quartz counters, top of the line stainless steel Fish & Paykel appliances, double dishwasher, and gas cooktop. Modern contemporary design throughout unit including bamboo hardwood floors, upgraded lighting, interior paint, and audio/video upgrades. Beautiful faux painted walls in both bedrooms, living room and dining room. Home features two patios by front entrance & kitchen. Upstairs, you will find spacious bedrooms. Owners bedroom boasts spa bathroom w/ wet room - dual separate rain-showers & deep soaking tub! Custom closets in bedrooms, tankless hwh, new CO detectors, new AC/Heat panels, camera doorbell,updated alarm system - Clare Vision Plus, & TV wiring behind walls. Greenway trails (park & walking/bicycle paved trail) to restaurants, breweries, & shopping. 1/2 mile to Uptown. A Must see!!
Property Details
Home Type
- Condominium
Year Built
- Built in 2009
Lot Details
- Lawn
HOA Fees
- $295 Monthly HOA Fees
Parking
- 1
Interior Spaces
- Open Floorplan
- Insulated Windows
- Bamboo Flooring
Kitchen
- Oven
- Kitchen Island
Bedrooms and Bathrooms
- Walk-In Closet
Listing and Financial Details
- Assessor Parcel Number 071-031-20
Community Details
Overview
- Meca Realty Association, Phone Number (704) 333-5300
Recreation
- Trails
Ownership History
Purchase Details
Home Financials for this Owner
Home Financials are based on the most recent Mortgage that was taken out on this home.Purchase Details
Home Financials for this Owner
Home Financials are based on the most recent Mortgage that was taken out on this home.Purchase Details
Map
Similar Homes in Charlotte, NC
Home Values in the Area
Average Home Value in this Area
Purchase History
| Date | Type | Sale Price | Title Company |
|---|---|---|---|
| Warranty Deed | $445,000 | Barristers Ttl Svcs Of Carol | |
| Warranty Deed | $308,000 | Barristers Title Svcs Of The | |
| Warranty Deed | -- | None Available |
Mortgage History
| Date | Status | Loan Amount | Loan Type |
|---|---|---|---|
| Open | $422,750 | New Conventional | |
| Previous Owner | $236,000 | New Conventional | |
| Previous Owner | $246,400 | New Conventional | |
| Previous Owner | $310,000 | Stand Alone Refi Refinance Of Original Loan |
Property History
| Date | Event | Price | Change | Sq Ft Price |
|---|---|---|---|---|
| 05/27/2025 05/27/25 | For Sale | $520,000 | +16.9% | $388 / Sq Ft |
| 09/03/2021 09/03/21 | Sold | $445,000 | -3.2% | $319 / Sq Ft |
| 07/27/2021 07/27/21 | Pending | -- | -- | -- |
| 07/17/2021 07/17/21 | Price Changed | $459,899 | 0.0% | $330 / Sq Ft |
| 06/28/2021 06/28/21 | Price Changed | $459,900 | -2.1% | $330 / Sq Ft |
| 04/08/2021 04/08/21 | For Sale | $469,900 | -- | $337 / Sq Ft |
Tax History
| Year | Tax Paid | Tax Assessment Tax Assessment Total Assessment is a certain percentage of the fair market value that is determined by local assessors to be the total taxable value of land and additions on the property. | Land | Improvement |
|---|---|---|---|---|
| 2023 | $3,375 | $441,200 | $0 | $441,200 |
| 2022 | $3,266 | $325,400 | $0 | $325,400 |
| 2021 | $3,255 | $325,400 | $0 | $325,400 |
| 2020 | $3,247 | $325,400 | $0 | $325,400 |
| 2019 | $3,232 | $325,400 | $0 | $325,400 |
| 2018 | $4,164 | $311,800 | $72,000 | $239,800 |
| 2017 | $4,099 | $311,800 | $72,000 | $239,800 |
| 2016 | $4,089 | $311,800 | $72,000 | $239,800 |
| 2015 | -- | $311,800 | $72,000 | $239,800 |
| 2014 | $4,044 | $311,800 | $72,000 | $239,800 |
Source: Canopy MLS (Canopy Realtor® Association)
MLS Number: CAR3725954
APN: 071-031-20
- 312 Wesley Heights Way Unit B
- 312 Wesley Heights Way Unit A
- 302 Wesley Heights Way
- 310 Wesley Heights Way
- 1617 Cannon View Ln
- 336 Uptown Dr W
- 324 Uptown Dr W
- 327 Uptown Dr W
- 1525 Walnut View Dr Unit 39
- 1707 Cannon View Ln
- 461 Hurston Cir
- 355 S Bruns Ave
- 464 Hurston Cir
- 614 W End Dr
- 1420 W 4th St
- 1412 W 4th St
- 648 W End Dr
- 582 W End Dr
- 423 State St
- 505 State St

