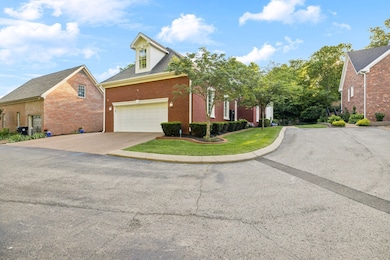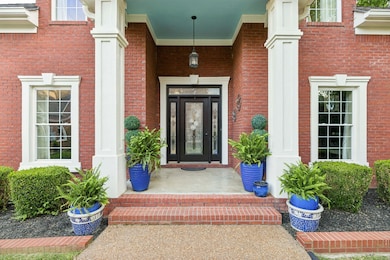314 W 6th St Unit 7 Columbia, TN 38401
Estimated payment $4,874/month
Highlights
- Vaulted Ceiling
- Wood Flooring
- Home Office
- Traditional Architecture
- Separate Formal Living Room
- Covered Patio or Porch
About This Home
Welcome to this stunning all-brick executive home offering 4 spacious bedrooms, 2.5 luxurious baths, and 3,430 square feet of beautifully designed living space. Nestled in a cozy, sought-after community just a short stroll from the charming shopping and dining of downtown Columbia, this home effortlessly combines comfort, elegance, and convenience. Step inside to find a soaring vaulted living room, elegant lighting throughout, and a thoughtfully designed layout perfect for both everyday living and entertaining. The heart of the home is the expansive kitchen, featuring custom cabinetry, sleek dolomite countertops, and ample workspace for the home chef. The main-floor primary suite is a true retreat, boasting a spa-inspired bath and a generous walk-in closet. A dedicated home office with custom built-ins adds both style and function, ideal for remote work or study. Upstairs, you'll find three spacious secondary bedrooms and great storage space. Enjoy outdoor living on the lovely patio or unwind under the covered back porch, perfect for relaxing evenings or weekend gatherings. This is a rare opportunity to own a luxury home in one of Columbia’s most desirable neighborhoods.
Listing Agent
Keller Williams Realty Brokerage Phone: 9313812020 License # 275835 Listed on: 10/28/2025

Home Details
Home Type
- Single Family
Est. Annual Taxes
- $3,798
Year Built
- Built in 2006
Lot Details
- 4,356 Sq Ft Lot
- Lot Dimensions are 49.5x90.33
HOA Fees
- $100 Monthly HOA Fees
Parking
- 2 Car Garage
- Side Facing Garage
- Garage Door Opener
Home Design
- Traditional Architecture
- Brick Exterior Construction
- Asphalt Roof
Interior Spaces
- 3,450 Sq Ft Home
- Property has 2 Levels
- Vaulted Ceiling
- Gas Fireplace
- Separate Formal Living Room
- Home Office
- Crawl Space
Kitchen
- Eat-In Kitchen
- Double Oven
- Built-In Electric Oven
- Cooktop
- Microwave
- Dishwasher
- Disposal
Flooring
- Wood
- Tile
- Vinyl
Bedrooms and Bathrooms
- 4 Bedrooms | 1 Main Level Bedroom
- Double Vanity
Outdoor Features
- Covered Patio or Porch
Schools
- Riverside Elementary School
- Whitthorne Middle School
- Columbia Central High School
Utilities
- Central Heating and Cooling System
- Heat Pump System
- Underground Utilities
Community Details
- Charles Place Subdivision
Listing and Financial Details
- Assessor Parcel Number 100D B 01008 000
Map
Home Values in the Area
Average Home Value in this Area
Tax History
| Year | Tax Paid | Tax Assessment Tax Assessment Total Assessment is a certain percentage of the fair market value that is determined by local assessors to be the total taxable value of land and additions on the property. | Land | Improvement |
|---|---|---|---|---|
| 2022 | $3,798 | $138,850 | $9,500 | $129,350 |
Property History
| Date | Event | Price | List to Sale | Price per Sq Ft |
|---|---|---|---|---|
| 10/28/2025 10/28/25 | For Sale | $849,900 | -- | $246 / Sq Ft |
Purchase History
| Date | Type | Sale Price | Title Company |
|---|---|---|---|
| Warranty Deed | $305,000 | -- | |
| Warranty Deed | $840,000 | Title Assoc | |
| Deed | $492 | None Available | |
| Warranty Deed | $32,500 | -- | |
| Deed | -- | -- |
Mortgage History
| Date | Status | Loan Amount | Loan Type |
|---|---|---|---|
| Open | $840,000 | New Conventional |
Source: Realtracs
MLS Number: 3034537
APN: 100D-B-010.08
- 314 W 6th St
- 310 W 6th St
- 416 W 6th St
- 501 W 4th St
- 811 School St
- 808 Walker St
- 606 W 4th St
- DOUGLAS A Plan at Reserve at Hickory Ridge
- MILFORD A Plan at Reserve at Hickory Ridge
- CABRAL Plan at Reserve at Hickory Ridge
- BRYAN A Plan at Reserve at Hickory Ridge
- CALI Plan at Reserve at Hickory Ridge
- ELSTON Plan at Reserve at Hickory Ridge
- BELFORT (EXPRESS) Plan at Reserve at Hickory Ridge
- EDMON Plan at Reserve at Hickory Ridge
- Bowen (Freedom) Plan at Reserve at Hickory Ridge
- COVINGTON Plan at Reserve at Hickory Ridge
- DENHAM B3 Plan at Reserve at Hickory Ridge
- HAYDEN Plan at Reserve at Hickory Ridge
- HARBOR Plan at Reserve at Hickory Ridge
- 316 N High St
- 911 S High St
- 397 Armstrong St Unit B
- 1000 Autumnwood Cir
- 1010 S High St
- 1008 S Beckett St Unit A
- 120 Clinch Dr
- 412 W 12th St
- 1010 Bridge St
- 1018 Bridge St
- 906 Trotwood Ave
- 2739 Fordham St
- 214 Clinch Dr
- 1506 Galloway St
- 232 Davis Ave
- 700 Taylor Bend Rd
- 415 6th Ave
- 407 Palmetto Dr
- 139 Morningside Ln
- 1712 Hillview Dr






