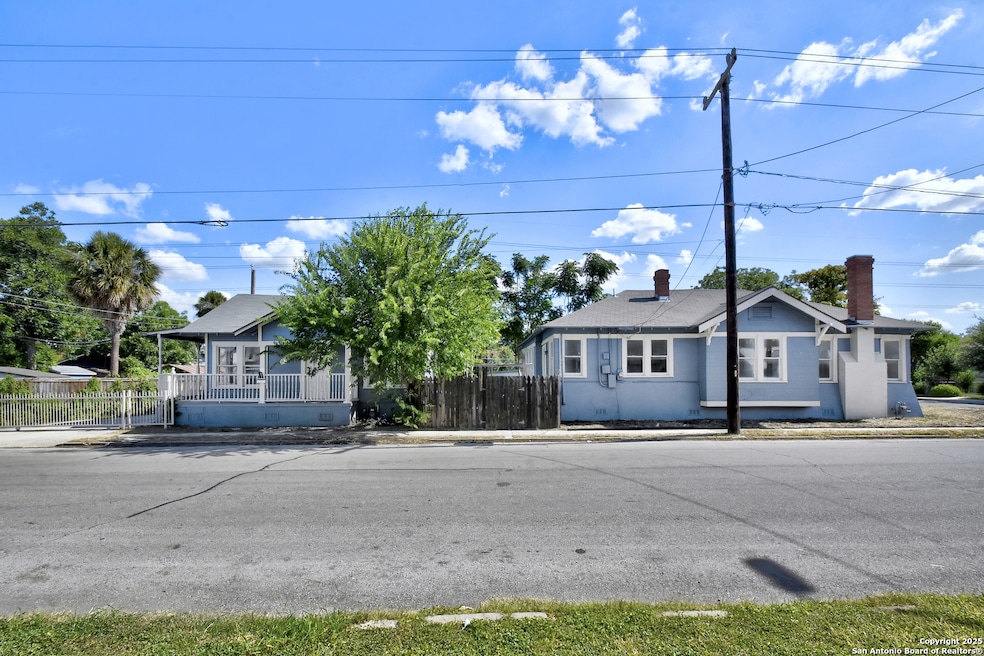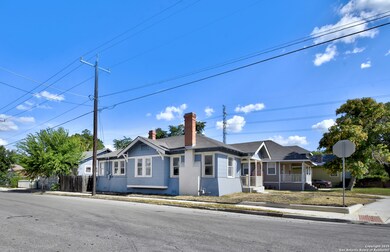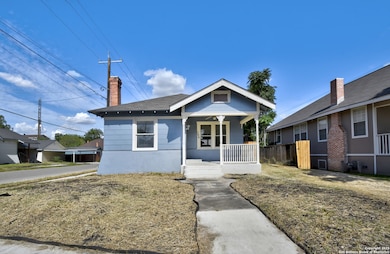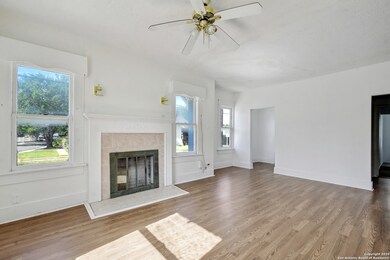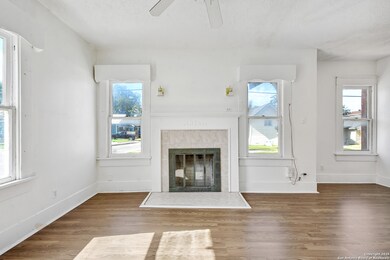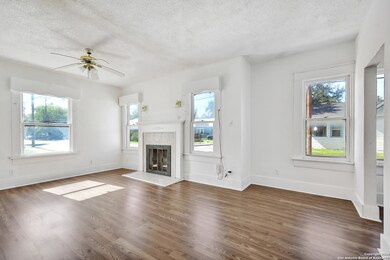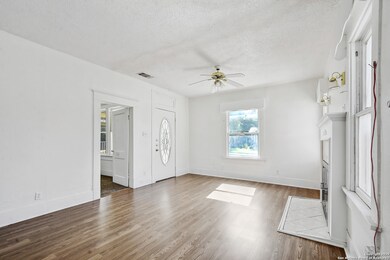
314 W Highland Blvd San Antonio, TX 78210
Lone Star NeighborhoodEstimated payment $3,592/month
Highlights
- Wood Flooring
- Central Heating and Cooling System
- Ceiling Fan
- Eat-In Kitchen
About This Home
Discover a rare opportunity at 314 W Highland Blvd - featuring two updated homes on one lot in a rapidly growing pocket of San Antonio. Located just minutes from the King William Historic District, Southtown, and downtown, this property offers unbeatable access to the city's cultural and culinary hotspots. Each home includes 3 bedrooms, 1 bathroom, and has been thoughtfully updated with original hardwood floors, high ceilings, modern finishes, and central HVAC. With separate driveways and private yard spaces, this setup is ideal for owner-occupants, house hackers, or investors seeking immediate rental income and long-term appreciation. Whether you're looking to live in one home and lease the other, accommodate extended family, or grow your San Antonio real estate portfolio, this versatile property delivers value, flexibility, and location all in one.
Listing Agent
Kayla Wilshire
Real Broker, LLC Listed on: 07/22/2025
Home Details
Home Type
- Single Family
Est. Annual Taxes
- $9,872
Year Built
- Built in 1920
Home Design
- Composition Roof
- Asbestos Siding
Interior Spaces
- 2,190 Sq Ft Home
- Property has 1 Level
- Ceiling Fan
- Window Treatments
- Washer Hookup
Kitchen
- Eat-In Kitchen
- Dishwasher
Flooring
- Wood
- Ceramic Tile
- Vinyl
Bedrooms and Bathrooms
- 6 Bedrooms
- 2 Full Bathrooms
Schools
- Poe Middle School
- Brackenrdg High School
Utilities
- Central Heating and Cooling System
- Heating System Uses Natural Gas
Additional Features
- No Carpet
- 6,403 Sq Ft Lot
Community Details
- Durango/Roosevelt Subdivision
Listing and Financial Details
- Legal Lot and Block 33,34 / 11
- Assessor Parcel Number 031300110331
- Seller Concessions Not Offered
Map
Home Values in the Area
Average Home Value in this Area
Tax History
| Year | Tax Paid | Tax Assessment Tax Assessment Total Assessment is a certain percentage of the fair market value that is determined by local assessors to be the total taxable value of land and additions on the property. | Land | Improvement |
|---|---|---|---|---|
| 2023 | $10,316 | $360,400 | $237,090 | $123,310 |
| 2022 | $9,949 | $367,170 | $159,360 | $207,810 |
| 2021 | $8,744 | $312,960 | $100,950 | $212,010 |
| 2020 | $8,262 | $291,490 | $100,950 | $190,540 |
| 2019 | $7,652 | $267,000 | $70,220 | $196,780 |
| 2018 | $7,182 | $253,110 | $70,790 | $182,320 |
| 2017 | $5,019 | $177,810 | $51,840 | $125,970 |
| 2016 | $3,116 | $110,390 | $27,000 | $83,390 |
| 2015 | $2,404 | $101,610 | $27,000 | $74,610 |
| 2014 | $2,404 | $88,850 | $0 | $0 |
Property History
| Date | Event | Price | Change | Sq Ft Price |
|---|---|---|---|---|
| 07/22/2025 07/22/25 | For Sale | $499,900 | +11.3% | $228 / Sq Ft |
| 08/06/2024 08/06/24 | Sold | -- | -- | -- |
| 06/13/2024 06/13/24 | For Sale | $449,000 | 0.0% | $205 / Sq Ft |
| 10/06/2020 10/06/20 | Off Market | $1,150 | -- | -- |
| 07/07/2020 07/07/20 | Rented | $1,150 | -11.2% | -- |
| 06/07/2020 06/07/20 | Under Contract | -- | -- | -- |
| 01/25/2020 01/25/20 | For Rent | $1,295 | 0.0% | -- |
| 09/02/2019 09/02/19 | Off Market | $1,295 | -- | -- |
| 05/28/2019 05/28/19 | Rented | $1,295 | 0.0% | -- |
| 05/01/2019 05/01/19 | For Rent | $1,295 | 0.0% | -- |
| 05/01/2019 05/01/19 | Rented | $1,295 | -- | -- |
Purchase History
| Date | Type | Sale Price | Title Company |
|---|---|---|---|
| Trustee Deed | $438,531 | None Listed On Document | |
| Warranty Deed | -- | None Available | |
| Interfamily Deed Transfer | -- | Alamo Title |
Mortgage History
| Date | Status | Loan Amount | Loan Type |
|---|---|---|---|
| Previous Owner | $442,500 | Construction | |
| Previous Owner | $267,750 | New Conventional | |
| Previous Owner | $147,500 | Adjustable Rate Mortgage/ARM | |
| Previous Owner | $100,000 | Unknown | |
| Previous Owner | $6,645 | Stand Alone Second | |
| Previous Owner | $70,000 | Unknown | |
| Previous Owner | $30,000 | Credit Line Revolving |
Similar Homes in San Antonio, TX
Source: San Antonio Board of REALTORS®
MLS Number: 1886192
APN: 03130-011-0331
- 126 Loretta Place
- 214 Loretta Place
- 120 W Highland Blvd
- 127 Haynes Ave
- 112 Haynes Ave
- 501 Hunstock Ave
- 515 W Highland Blvd
- 510 W Highland Blvd
- 102 Berkshire Ave
- 103 Berkshire Ave
- 101 Haynes Ave
- 202 Yellowstone St
- 111 E Highland Blvd
- 125 Dunning Ave
- 121 E Highland Blvd
- 2204 S Presa St
- 3617 and 3621 S Presa St
- 138 Dunning Ave
- 310 Roosevelt Ave
- 125 Lowell St
- 214 Loretta Place
- 628 Hunstock Ave Unit 1
- 339 Wilkens Ave
- 317 Castillo Ave Unit D
- 317 Castillo Ave Unit C
- 131 Haynes Ave
- 215 Wilkens Ave Unit 3
- 515 W Highland Blvd
- 307 Mckinley Ave
- 200 Roseborough St
- 140 Dunning Ave
- 827 Steves Ave Unit 1
- 127 E Whittier St
- 539 Hicks Ave
- 222 E Mitchell St
- 1714 S Saint Mary's St Unit 8
- 1714 S Saint Mary's St Unit 7
- 1714 S Saint Mary's St Unit 6
- 1714 S Saint Mary's St Unit 5
- 1714 S Saint Mary's St Unit 4
