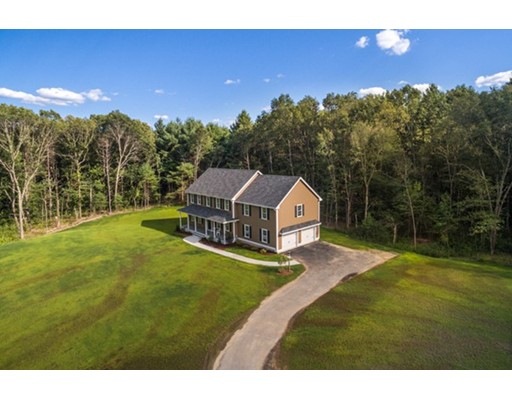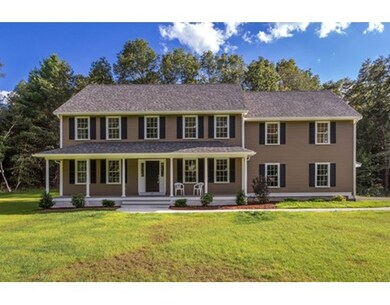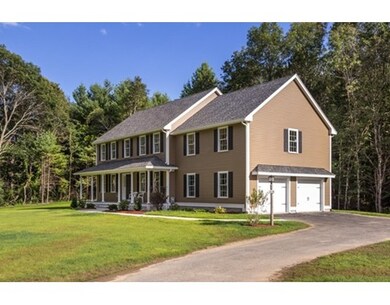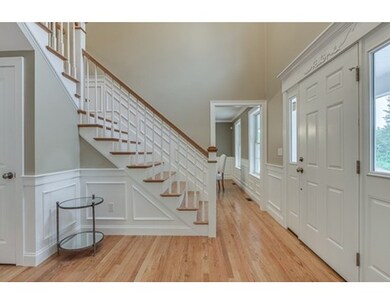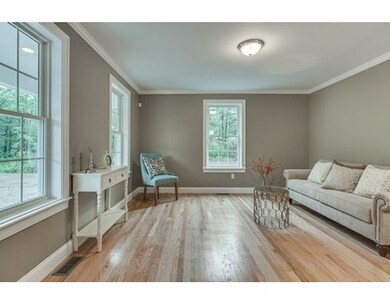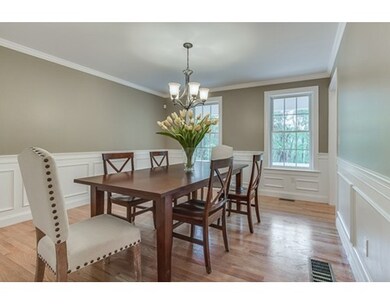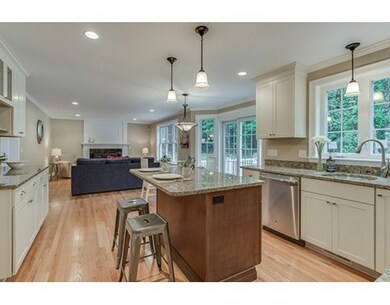
314 Wethersfield St Rowley, MA 01969
About This Home
As of November 2024This magnificent home situated in a private setting on 6+ acres abutting conservation land as been built by a master craftsmen with meticulous attention to detail and features today's modern energy star features. From the minute you walk in you will fall in love with the open concept with gleaming hardwood floors and detailed wood work including chair rail, crown moulding, & wainscoting. Luxurious kitchen w/ designer Schrock cabinetry, island seating, stainless steel appliances & granite! One of a kind master suite with walk-in closet, hand tiled shower with body sprays & soaking tub. High efficiency forced hot air system w/ central ac, 200amp electrical service, built in home security, and lawn irrigation system. If you are looking for a new construction opportunity in an ultra private location yet minutes to all major routes and area shopping come view this one of a kind offering.
Last Agent to Sell the Property
James Gattuso
Mayflower Realty Group Listed on: 02/04/2016
Home Details
Home Type
- Single Family
Est. Annual Taxes
- $12,063
Year Built
- 2015
Utilities
- Private Sewer
Ownership History
Purchase Details
Home Financials for this Owner
Home Financials are based on the most recent Mortgage that was taken out on this home.Similar Home in Rowley, MA
Home Values in the Area
Average Home Value in this Area
Purchase History
| Date | Type | Sale Price | Title Company |
|---|---|---|---|
| Deed | $500,000 | -- | |
| Deed | $500,000 | -- |
Mortgage History
| Date | Status | Loan Amount | Loan Type |
|---|---|---|---|
| Open | $704,000 | Purchase Money Mortgage | |
| Closed | $704,000 | Purchase Money Mortgage | |
| Closed | $75,000 | Credit Line Revolving | |
| Closed | $695,672 | FHA | |
| Closed | $697,140 | FHA | |
| Closed | $537,000 | Purchase Money Mortgage | |
| Closed | $750,000 | Stand Alone Refi Refinance Of Original Loan |
Property History
| Date | Event | Price | Change | Sq Ft Price |
|---|---|---|---|---|
| 11/14/2024 11/14/24 | Sold | $880,000 | -2.1% | $329 / Sq Ft |
| 10/02/2024 10/02/24 | Pending | -- | -- | -- |
| 09/10/2024 09/10/24 | For Sale | $899,000 | +26.6% | $336 / Sq Ft |
| 06/10/2019 06/10/19 | Sold | $710,000 | +0.1% | $214 / Sq Ft |
| 05/15/2019 05/15/19 | Pending | -- | -- | -- |
| 05/02/2019 05/02/19 | Price Changed | $709,000 | -1.5% | $213 / Sq Ft |
| 04/12/2019 04/12/19 | For Sale | $719,900 | +6.3% | $217 / Sq Ft |
| 04/29/2016 04/29/16 | Sold | $677,000 | -3.3% | $246 / Sq Ft |
| 03/17/2016 03/17/16 | Pending | -- | -- | -- |
| 02/04/2016 02/04/16 | For Sale | $699,900 | +40.0% | $255 / Sq Ft |
| 05/19/2014 05/19/14 | Sold | $500,000 | -9.1% | $182 / Sq Ft |
| 04/19/2014 04/19/14 | Pending | -- | -- | -- |
| 03/10/2014 03/10/14 | For Sale | $550,000 | -- | $200 / Sq Ft |
Tax History Compared to Growth
Tax History
| Year | Tax Paid | Tax Assessment Tax Assessment Total Assessment is a certain percentage of the fair market value that is determined by local assessors to be the total taxable value of land and additions on the property. | Land | Improvement |
|---|---|---|---|---|
| 2025 | $12,063 | $1,024,900 | $333,600 | $691,300 |
| 2024 | $11,756 | $971,600 | $346,800 | $624,800 |
| 2023 | $11,544 | $886,600 | $294,500 | $592,100 |
| 2022 | $10,902 | $745,700 | $245,200 | $500,500 |
| 2021 | $10,823 | $694,700 | $218,200 | $476,500 |
| 2020 | $11,115 | $713,400 | $209,800 | $503,600 |
| 2019 | $9,783 | $666,400 | $209,800 | $456,600 |
| 2018 | $9,159 | $628,200 | $209,800 | $418,400 |
| 2017 | $8,942 | $632,400 | $209,800 | $422,600 |
| 2016 | $8,811 | $613,600 | $182,100 | $431,500 |
| 2015 | $2,593 | $182,100 | $182,100 | $0 |
Agents Affiliated with this Home
-
Leo Nikolouzos

Seller's Agent in 2024
Leo Nikolouzos
Cameron Prestige, LLC
(781) 808-7485
1 in this area
51 Total Sales
-
B
Buyer's Agent in 2024
Brian Ortins
Four Points Real Estate, LLC
-
Karin Turner

Seller's Agent in 2019
Karin Turner
Realty One Group Nest
(978) 766-2446
22 Total Sales
-
The Mavroules Team

Buyer's Agent in 2019
The Mavroules Team
Good Deeds Realty Partners
(781) 866-6195
1 in this area
148 Total Sales
-
J
Seller's Agent in 2016
James Gattuso
Mayflower Realty Group
-
Cheryl Caldwell

Seller's Agent in 2014
Cheryl Caldwell
William Raveis Real Estate
(978) 609-1041
1 in this area
98 Total Sales
Map
Source: MLS Property Information Network (MLS PIN)
MLS Number: 71955759
APN: ROWL-000018-000005-000221
- 460 Newburyport Turnpike
- Lot 1 Osprey Ct
- 304 & 480 Wethersfield St & Nbpt Tnpk
- 464 & 472 Newburyport Turnpike
- 480 Newburyport Turnpike
- 304 Wethersfield St
- 308 & 312 Wethersfield St
- 516 Newburyport Turnpike
- Lot 3 Osprey Ct
- Lot 4 Osprey Ct
- Lot 6 Osprey Ct
- 67 Hillside St
- 252 Wethersfield St
- 15 Hillside St
- 39 Taylor's Ln
- 16 Merrills Way
- 117 Wethersfield St
- 22 Greentree Ln
- 8 Longmeadow Dr Unit 31
- 8 Longmeadow Dr Unit 14
