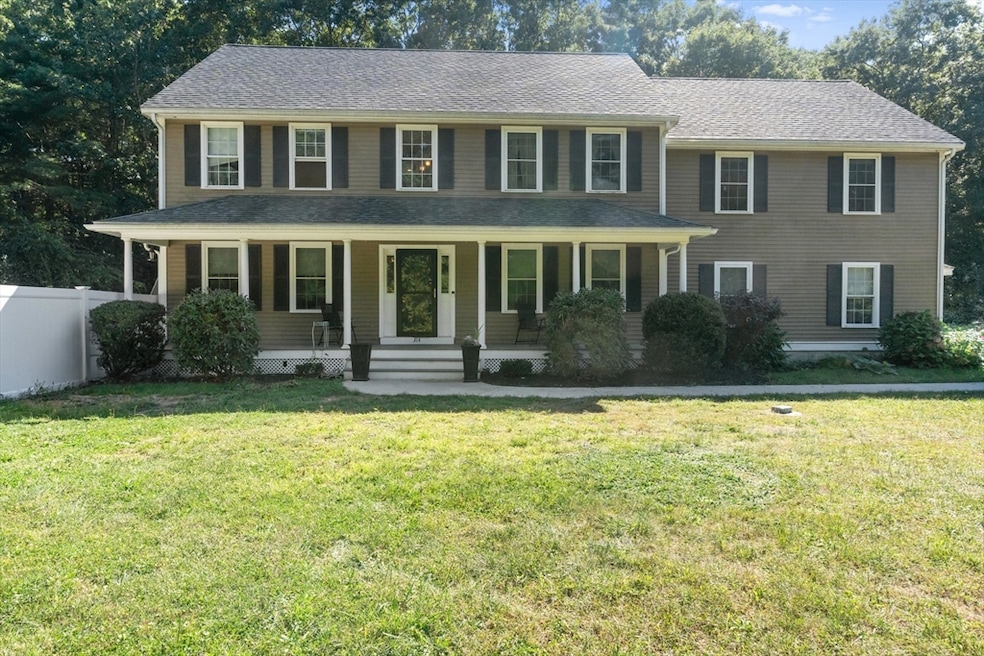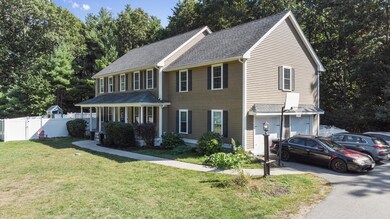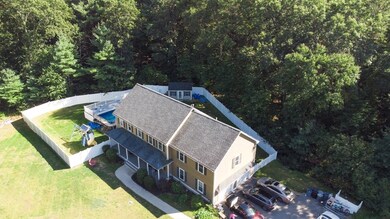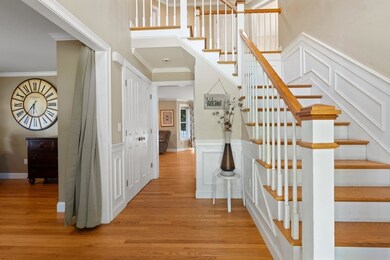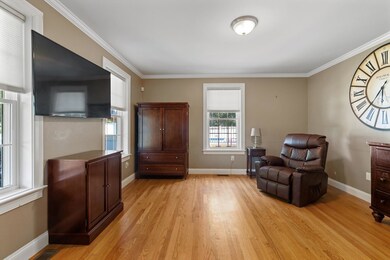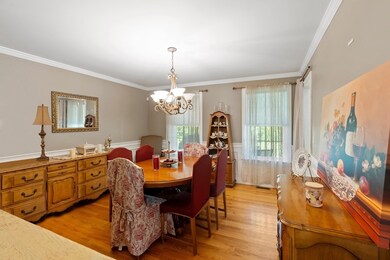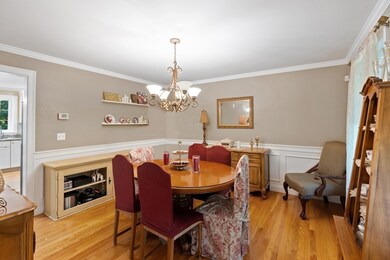
314 Wethersfield St Rowley, MA 01969
Highlights
- Golf Course Community
- 6.23 Acre Lot
- Colonial Architecture
- Above Ground Pool
- Open Floorplan
- Deck
About This Home
As of November 2024Discover your private oasis at this stunning 5-bedroom, 4-full-bathroom estate nestled on 6.23 acres. This spacious 3,325 sq ft home offers a blend of modern luxury and classic charm. Kitchen featuring designer Schrock cabinetry, a center island, granite countertops, stainless steel appliances, and a breakfast nook with French door access to the backyard deck. Beautiful hardwood floors throughout, complemented by elegant details like chair rail, crown molding, and wainscoting. Enjoy the flexibility of a converted garage, now a spacious in-law suite, perfect for extended family or guests. Retreat to the master suite with a sunken bedroom, a large walk-in closet, and a spa-like bathroom complete with a hand-tiled shower and a freestanding soaking tub. Enjoy the beauty of nature with an above-ground pool and a spacious backyard. This home offers immense potential, it requires cosmetic work and TLC to restore its full grandeur. Sold AS IS. Don't miss out on this incredible opportunity!
Last Buyer's Agent
Brian Ortins
Four Points Real Estate, LLC
Home Details
Home Type
- Single Family
Est. Annual Taxes
- $11,756
Year Built
- Built in 2015
Lot Details
- 6.23 Acre Lot
- Near Conservation Area
- Street terminates at a dead end
- Fenced Yard
- Fenced
- Level Lot
- Sprinkler System
- Cleared Lot
- Wooded Lot
Home Design
- Colonial Architecture
- Frame Construction
- Shingle Roof
- Concrete Perimeter Foundation
Interior Spaces
- 2,675 Sq Ft Home
- Open Floorplan
- Central Vacuum
- Chair Railings
- Crown Molding
- Wainscoting
- Recessed Lighting
- Decorative Lighting
- Light Fixtures
- Insulated Windows
- French Doors
- Family Room with Fireplace
- Sunken Living Room
Kitchen
- Breakfast Bar
- Stove
- Range
- Microwave
- Plumbed For Ice Maker
- Dishwasher
- Stainless Steel Appliances
- Kitchen Island
- Solid Surface Countertops
Flooring
- Wood
- Laminate
- Ceramic Tile
Bedrooms and Bathrooms
- 5 Bedrooms
- Primary bedroom located on second floor
- Linen Closet
- Walk-In Closet
- In-Law or Guest Suite
- 4 Full Bathrooms
- Double Vanity
- Soaking Tub
- Bathtub with Shower
- Separate Shower
- Linen Closet In Bathroom
Laundry
- Laundry on upper level
- Dryer
- Washer
Finished Basement
- Basement Fills Entire Space Under The House
- Interior and Exterior Basement Entry
Home Security
- Home Security System
- Storm Windows
Parking
- Attached Garage
- Garage Door Opener
- Driveway
- Open Parking
- Off-Street Parking
Outdoor Features
- Above Ground Pool
- Bulkhead
- Deck
- Patio
- Outdoor Storage
- Rain Gutters
- Porch
Schools
- Pine Grove Elementary School
- Triton Middle School
- Triton High School
Utilities
- Forced Air Heating and Cooling System
- 2 Cooling Zones
- 2 Heating Zones
- Heating System Uses Propane
- 200+ Amp Service
- Tankless Water Heater
- Underground Storage Tank
- Private Sewer
Additional Features
- Energy-Efficient Thermostat
- Property is near schools
Listing and Financial Details
- Assessor Parcel Number M:0018 B:0005 L:00221,4827440
Community Details
Recreation
- Golf Course Community
- Park
- Jogging Path
Additional Features
- No Home Owners Association
- Shops
Ownership History
Purchase Details
Home Financials for this Owner
Home Financials are based on the most recent Mortgage that was taken out on this home.Similar Homes in the area
Home Values in the Area
Average Home Value in this Area
Purchase History
| Date | Type | Sale Price | Title Company |
|---|---|---|---|
| Deed | $500,000 | -- | |
| Deed | $500,000 | -- |
Mortgage History
| Date | Status | Loan Amount | Loan Type |
|---|---|---|---|
| Open | $704,000 | Purchase Money Mortgage | |
| Closed | $704,000 | Purchase Money Mortgage | |
| Closed | $75,000 | Credit Line Revolving | |
| Closed | $695,672 | FHA | |
| Closed | $697,140 | FHA | |
| Closed | $537,000 | Purchase Money Mortgage | |
| Closed | $750,000 | Stand Alone Refi Refinance Of Original Loan |
Property History
| Date | Event | Price | Change | Sq Ft Price |
|---|---|---|---|---|
| 11/14/2024 11/14/24 | Sold | $880,000 | -2.1% | $329 / Sq Ft |
| 10/02/2024 10/02/24 | Pending | -- | -- | -- |
| 09/10/2024 09/10/24 | For Sale | $899,000 | +26.6% | $336 / Sq Ft |
| 06/10/2019 06/10/19 | Sold | $710,000 | +0.1% | $214 / Sq Ft |
| 05/15/2019 05/15/19 | Pending | -- | -- | -- |
| 05/02/2019 05/02/19 | Price Changed | $709,000 | -1.5% | $213 / Sq Ft |
| 04/12/2019 04/12/19 | For Sale | $719,900 | +6.3% | $217 / Sq Ft |
| 04/29/2016 04/29/16 | Sold | $677,000 | -3.3% | $246 / Sq Ft |
| 03/17/2016 03/17/16 | Pending | -- | -- | -- |
| 02/04/2016 02/04/16 | For Sale | $699,900 | +40.0% | $255 / Sq Ft |
| 05/19/2014 05/19/14 | Sold | $500,000 | -9.1% | $182 / Sq Ft |
| 04/19/2014 04/19/14 | Pending | -- | -- | -- |
| 03/10/2014 03/10/14 | For Sale | $550,000 | -- | $200 / Sq Ft |
Tax History Compared to Growth
Tax History
| Year | Tax Paid | Tax Assessment Tax Assessment Total Assessment is a certain percentage of the fair market value that is determined by local assessors to be the total taxable value of land and additions on the property. | Land | Improvement |
|---|---|---|---|---|
| 2025 | $12,063 | $1,024,900 | $333,600 | $691,300 |
| 2024 | $11,756 | $971,600 | $346,800 | $624,800 |
| 2023 | $11,544 | $886,600 | $294,500 | $592,100 |
| 2022 | $10,902 | $745,700 | $245,200 | $500,500 |
| 2021 | $10,823 | $694,700 | $218,200 | $476,500 |
| 2020 | $11,115 | $713,400 | $209,800 | $503,600 |
| 2019 | $9,783 | $666,400 | $209,800 | $456,600 |
| 2018 | $9,159 | $628,200 | $209,800 | $418,400 |
| 2017 | $8,942 | $632,400 | $209,800 | $422,600 |
| 2016 | $8,811 | $613,600 | $182,100 | $431,500 |
| 2015 | $2,593 | $182,100 | $182,100 | $0 |
Agents Affiliated with this Home
-
Leo Nikolouzos

Seller's Agent in 2024
Leo Nikolouzos
Cameron Prestige, LLC
(781) 808-7485
1 in this area
51 Total Sales
-
B
Buyer's Agent in 2024
Brian Ortins
Four Points Real Estate, LLC
-
Karin Turner

Seller's Agent in 2019
Karin Turner
Realty One Group Nest
(978) 766-2446
22 Total Sales
-
The Mavroules Team

Buyer's Agent in 2019
The Mavroules Team
Good Deeds Realty Partners
(781) 866-6195
1 in this area
148 Total Sales
-
J
Seller's Agent in 2016
James Gattuso
Mayflower Realty Group
-
Cheryl Caldwell

Seller's Agent in 2014
Cheryl Caldwell
William Raveis Real Estate
(978) 609-1041
1 in this area
98 Total Sales
Map
Source: MLS Property Information Network (MLS PIN)
MLS Number: 73286662
APN: ROWL-000018-000005-000221
- 460 Newburyport Turnpike
- Lot 1 Osprey Ct
- 304 & 480 Wethersfield St & Nbpt Tnpk
- 464 & 472 Newburyport Turnpike
- 480 Newburyport Turnpike
- 304 Wethersfield St
- 308 & 312 Wethersfield St
- 516 Newburyport Turnpike
- Lot 3 Osprey Ct
- Lot 4 Osprey Ct
- Lot 6 Osprey Ct
- 67 Hillside St
- 252 Wethersfield St
- 15 Hillside St
- 39 Taylor's Ln
- 16 Merrills Way
- 117 Wethersfield St
- 22 Greentree Ln
- 8 Longmeadow Dr Unit 31
- 8 Longmeadow Dr Unit 14
