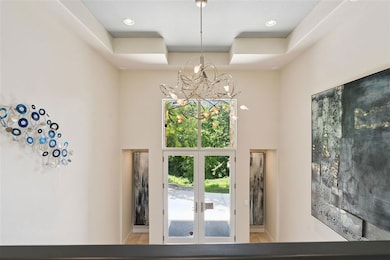Welcome to a truly one-of-a-kind modern ranch-style home that redefines luxury living. With over 4,300 finished square feet on the main level, this 4-bedroom, 3-bath home is packed with high-end upgrades, thoughtful design, and premium finishes throughout. The gourmet kitchen is a chef’s dream, featuring two Sub-Zero refrigerators, commercial-grade gas cooktop with custom vent hood, pot filler, food warmer, freestanding ice machine, and instant hot water. Granite countertops, a large breakfast bar, and custom cabinetry complete the space. The walk-in pantry includes built-in shelving, and a computer-controlled lighting system allows you to manage any light in the home with any switch. Just off the kitchen, the sunroom offers cozy charm with built-ins and a library ladder. The spacious great room and formal dining area feature soaring ceilings, while the main-floor laundry adds convenience. The stunning primary suite is accessed through 8'x6' solid oak doors and features built-ins, a fireplace, and a spa-like en suite. Highlights include radiant heated tile floors, a glass-top double vanity, whirlpool tub, heated towel bar, and an oversized 9’x4’ porcelain tile shower with steam generator, dual rainfall heads, and body sprays- all fed by a tankless water heater. Additional features include radiant in-floor heat throughout the ho







