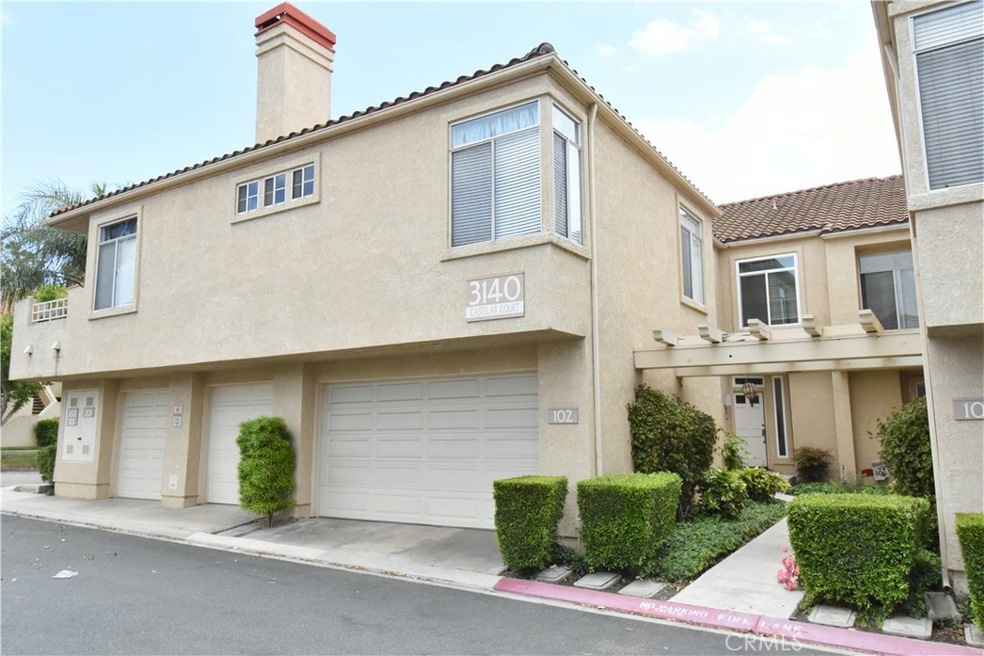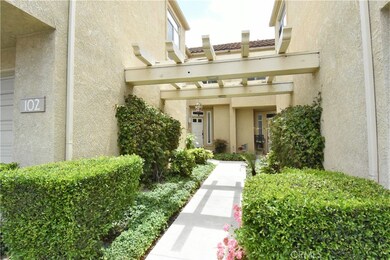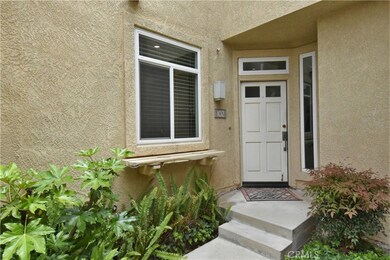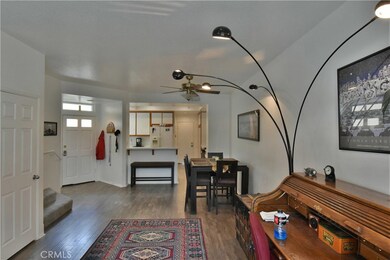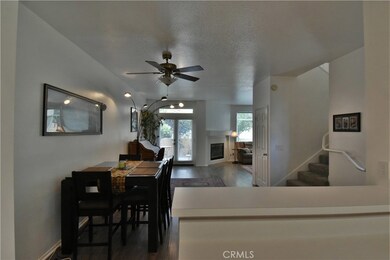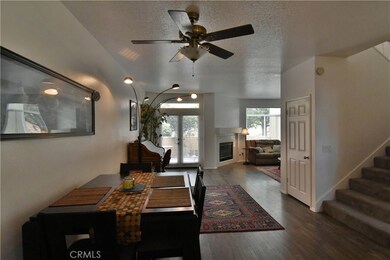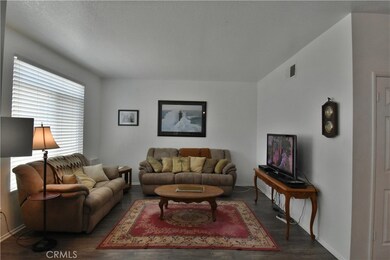
3140 Castelar Ct Unit 102 Corona, CA 92882
Green River NeighborhoodHighlights
- Spa
- Mountain View
- Contemporary Architecture
- Open Floorplan
- Clubhouse
- Cathedral Ceiling
About This Home
As of August 2022The Largest Model in The Terraces, Ideally Located in the Back of the Community, Featuring 3 Bedrooms, 2 1/2 Baths, 1,621 sq. ft., Direct Access 2 Car Garage French Doors Opening to a Private Patio with Mountain Views, Beautiful Wood Laminate Floors and Upgraded Dual Pane Windows Throughout this Open Floor Plan. The Kitchen Features New Stainless Steel Oven and Microwave, Abundant Cabinets & Counter Space, Breakfast Bar & Window Overlooking Front Courtyard. The Dining Area is Open to a Sitting Area & Living Room with Fireplace. French Doors Lead to the Private Patio. Additional Storage Closet on Patio. Convenient Powder Room on the Main Level, plus Coat Closet & another Huge Closet that goes all the way Under the Stairs. All bedrooms are located Upstairs with a Private Master Suite that has View of the Hills, Large Closets, Linen Cabinets, Dual Sinks and Dressing Area. Down the Hall are Two Additional Bedrooms that share Another Full Bath. The Terraces offers a Pool, Spa and Clubhouse. Located in Sierra Del Oro, you are ideally located for a Short Commute to Orange County, and Close Proximity to Schools, Shopping and Dining.
Last Agent to Sell the Property
Charles Olsen
Villa Park Realty License #01243090 Listed on: 05/23/2019
Townhouse Details
Home Type
- Townhome
Est. Annual Taxes
- $6,539
Year Built
- Built in 1990
Lot Details
- 1,742 Sq Ft Lot
- Two or More Common Walls
- Fenced
- Stucco Fence
HOA Fees
- $290 Monthly HOA Fees
Parking
- 2 Car Direct Access Garage
- Parking Available
Property Views
- Mountain
- Hills
Home Design
- Contemporary Architecture
- Patio Home
- Slab Foundation
- Concrete Roof
- Stucco
Interior Spaces
- 1,621 Sq Ft Home
- 2-Story Property
- Open Floorplan
- Cathedral Ceiling
- Ceiling Fan
- Gas Fireplace
- Double Pane Windows
- Entryway
- Living Room with Fireplace
- Laminate Flooring
Kitchen
- Eat-In Kitchen
- Breakfast Bar
- Gas and Electric Range
- Free-Standing Range
- Microwave
- Dishwasher
- Disposal
Bedrooms and Bathrooms
- 3 Bedrooms
- All Upper Level Bedrooms
- Dressing Area
- Dual Vanity Sinks in Primary Bathroom
- Bathtub with Shower
- Walk-in Shower
- Exhaust Fan In Bathroom
Laundry
- Laundry Room
- Laundry in Garage
- Washer and Gas Dryer Hookup
Home Security
Outdoor Features
- Spa
- Concrete Porch or Patio
- Exterior Lighting
Schools
- Prado View Elementary School
- Cesar Chavez Middle School
- Corona High School
Utilities
- Forced Air Heating and Cooling System
- Heating System Uses Natural Gas
- Natural Gas Connected
Listing and Financial Details
- Tax Lot 2
- Tax Tract Number 23460
- Assessor Parcel Number 102361022
Community Details
Overview
- 134 Units
- Terraces At Sierra Del Oro Association, Phone Number (951) 371-2727
- Trans Pacific Management HOA
- Mountainous Community
Recreation
- Community Pool
- Community Spa
- Hiking Trails
Additional Features
- Clubhouse
- Fire and Smoke Detector
Ownership History
Purchase Details
Home Financials for this Owner
Home Financials are based on the most recent Mortgage that was taken out on this home.Purchase Details
Home Financials for this Owner
Home Financials are based on the most recent Mortgage that was taken out on this home.Purchase Details
Home Financials for this Owner
Home Financials are based on the most recent Mortgage that was taken out on this home.Purchase Details
Home Financials for this Owner
Home Financials are based on the most recent Mortgage that was taken out on this home.Purchase Details
Home Financials for this Owner
Home Financials are based on the most recent Mortgage that was taken out on this home.Purchase Details
Purchase Details
Home Financials for this Owner
Home Financials are based on the most recent Mortgage that was taken out on this home.Similar Homes in Corona, CA
Home Values in the Area
Average Home Value in this Area
Purchase History
| Date | Type | Sale Price | Title Company |
|---|---|---|---|
| Grant Deed | $520,000 | Ticor Title | |
| Interfamily Deed Transfer | -- | Ticor Title Oc | |
| Grant Deed | $408,000 | Ticor Title Oc | |
| Interfamily Deed Transfer | -- | Lsi Title Company Inc | |
| Grant Deed | $215,000 | Lsi Title Company Inc | |
| Trustee Deed | $303,793 | None Available | |
| Grant Deed | $173,000 | Orange Coast Title |
Mortgage History
| Date | Status | Loan Amount | Loan Type |
|---|---|---|---|
| Open | $510,581 | FHA | |
| Previous Owner | $327,800 | New Conventional | |
| Previous Owner | $326,400 | New Conventional | |
| Previous Owner | $100,000 | New Conventional | |
| Previous Owner | $282,000 | Unknown | |
| Previous Owner | $252,000 | Balloon | |
| Previous Owner | $188,500 | Unknown | |
| Previous Owner | $168,069 | FHA | |
| Closed | $18,200 | No Value Available |
Property History
| Date | Event | Price | Change | Sq Ft Price |
|---|---|---|---|---|
| 08/08/2022 08/08/22 | Sold | $520,000 | -1.0% | $321 / Sq Ft |
| 07/13/2022 07/13/22 | Pending | -- | -- | -- |
| 07/12/2022 07/12/22 | Price Changed | $524,999 | -4.5% | $324 / Sq Ft |
| 07/05/2022 07/05/22 | Price Changed | $549,999 | -4.3% | $339 / Sq Ft |
| 06/30/2022 06/30/22 | For Sale | $574,900 | +40.9% | $355 / Sq Ft |
| 07/02/2019 07/02/19 | Sold | $408,000 | -0.5% | $252 / Sq Ft |
| 05/23/2019 05/23/19 | For Sale | $409,900 | -- | $253 / Sq Ft |
Tax History Compared to Growth
Tax History
| Year | Tax Paid | Tax Assessment Tax Assessment Total Assessment is a certain percentage of the fair market value that is determined by local assessors to be the total taxable value of land and additions on the property. | Land | Improvement |
|---|---|---|---|---|
| 2025 | $6,539 | $541,008 | $41,616 | $499,392 |
| 2023 | $6,539 | $520,000 | $40,000 | $480,000 |
| 2022 | $5,448 | $428,878 | $42,046 | $386,832 |
| 2021 | $5,354 | $420,470 | $41,222 | $379,248 |
| 2020 | $5,302 | $416,160 | $40,800 | $375,360 |
| 2019 | $3,270 | $242,077 | $56,293 | $185,784 |
| 2018 | $3,197 | $237,332 | $55,191 | $182,141 |
| 2017 | $3,120 | $232,679 | $54,109 | $178,570 |
| 2016 | $3,082 | $228,118 | $53,049 | $175,069 |
| 2015 | $3,017 | $224,694 | $52,253 | $172,441 |
| 2014 | $2,919 | $220,295 | $51,231 | $169,064 |
Agents Affiliated with this Home
-
A
Seller's Agent in 2022
Amber Esquibel
Redfin Corporation
-

Buyer's Agent in 2022
Martin Marquez Jr.
Circle Real Estate
(562) 888-0488
1 in this area
83 Total Sales
-
C
Seller's Agent in 2019
Charles Olsen
Villa Park Realty
-

Buyer's Agent in 2019
Nolasco Blandon
Compass Real Estate
(951) 415-6161
85 in this area
143 Total Sales
Map
Source: California Regional Multiple Listing Service (CRMLS)
MLS Number: PW19120660
APN: 102-361-022
- 1151 Veramar Ct Unit 101
- 3190 Altura Ct Unit 102
- 3100 Puesta Del Sol Ct Unit 103
- 3190 Castelar Ct Unit 102
- 3031 Mountainside Dr
- 3080 Timberline Dr
- 2810 Green River Rd Unit 103
- 2802 Green River Rd Unit 101
- 1212 Goldenview Dr
- 3251 Mountainside Dr
- 3344 Deaver Dr
- 2899 Amber Dr
- 3178 Dogwood Dr
- 3401 Mountainside Cir
- 2840 Juniper Dr
- 1081 Vista Lomas Ln
- 3302 Braemar Ln
- 2840 Hidden Hills Way
- 3314 Braemar Ln
- 3534 Grey Bull Ln
